BLACKTAIL LODGE
4 beds
3.5 bathrooms
8 guests
Pets
Why We Love It
- Two separate living rooms
- Pet friendly
Description
Welcome to Blacktail Lodge at Trail's Edge #7, a luxuriously styled 3-bedroom plus flex room, two-and-a-half-bathroom townhouse. Professionally redesigned and richly appointed with modern furnishings and fixtures. You and up to 10 guests will enjoy a deluxe holiday experience in all 1800 square feet of modern, comfortable living space. Centrally located with ski-in/ski-out access and only a short walking distance to the village.
Location:
- 6 minutes/ 550m walk to the main village
- Ski- in: Take Rambler onto Morrisey Connector, To Sundance Estate which leads you to the Trail’s Edge Complex
- Ski- out: Join the Valley Trail and onto the Morrisey Connector that leads to the Orient and Morrisey Chairlifts
- Shuttle stop number: E1
Features:
- Cozy throws and pillows working with the new Valor fireplaces to lend a sense of comfort and warmth.
- LED-surround vanity mirrors
- Downstair family room
- Three floors, 1800 square feet of modern and comfortable living space.
Bedrooms:
- Sleeps 10
- Primary Bedroom: Queen Bed (Occupancy: 2)
- Second Bedroom: Queen Bed (Occupancy: 2)
- Third Bedroom: Queen over Queen Bunk Bed (Occupancy: 3)
- Fourth Bedroom Flex Room: Queen Bed over Queen Bunk Bed (Occupancy: 3)
Thoughtful extras: All bed and bath linens provided, quality linens and towels, all washed at 60ºc
Bathroom:
- Primary Bathroom: Combination Shower, Basin, Toilet Heated floors
- Second Bathroom: Combination Shower, Basin, Toilet Heated floors
- Third Bathroom: Combination Shower, Basin, Toilet Heated floors
- Half Bathroom: Basin and Toilet Heated Floors
Thoughtful extras: Shampoo, conditioner, bar of soap, hand soap
Kitchen:
- Fully stocked kitchen
- High- end Cookware and appliances including Nespresso Coffee Machine, crock pot , coffee grinder
- Heated flooring
Thoughtful extras: coffee, salt, pepper, olive oil, parchment paper, foil, and cling wrap
Living and Dining Room:
- Bright open living area with comfy seating and large windows
- Three bar stools at the kitchen counter
- Dining table
- Gas fireplace
- Smart TV with Telus Cable
Bike and Ski Storage:
- Private garage to store bikes
- Ski locker plus large, heated garage to store ski equipment
Hot Tub:
- Private hot tub
- Complimentary, hot tub servicing during your stay
Outdoor Space:
- Patio with private hot tub
- Private deck with BBQ
- Balcony off Primary bedroom
- Grass area in the back
Laundry:
- Stackable washer and dryer with laundry detergent provided
Parking:
- Private heated garage for one vehicle
- Additional parking for one vehicle directly in front of the garage
- Visitor parking is available throughout the Trail’s Edge complex on a first-come, first-serve basis
*Business Licence Number: 509
Amenities
Availability
- Checkin Available
- Checkout Available
- Not Available
- Available
- Checkin Available
- Checkout Available
- Not Available
Seasonal Rates (Nightly)
Reviews
Rates
| Season | Period | Min. Stay | Nightly Rate | Weekly Rate |
|---|---|---|---|---|
Room Details
Primary Bedroom
Second Bedroom
Third Bedroom
Fourth Bedroom
Welcome to Blacktail Lodge at Trail's Edge #7, a luxuriously styled 3-bedroom plus flex room, two-and-a-half-bathroom townhouse. Professionally redesigned and richly appointed with modern furnishings and fixtures. You and up to 10 guests will enjoy a deluxe holiday experience in all 1800 square feet of modern, comfortable living space. Centrally located with ski-in/ski-out access and only a short walking distance to the village.
Location:
- 6 minutes/ 550m walk to the main village
- Ski- in: Take Rambler onto Morrisey Connector, To Sundance Estate which leads you to the Trail’s Edge Complex
- Ski- out: Join the Valley Trail and onto the Morrisey Connector that leads to the Orient and Morrisey Chairlifts
- Shuttle stop number: E1
Features:
- Cozy throws and pillows working with the new Valor fireplaces to lend a sense of comfort and warmth.
- LED-surround vanity mirrors
- Downstair family room
- Three floors, 1800 square feet of modern and comfortable living space.
Bedrooms:
- Sleeps 10
- Primary Bedroom: Queen Bed (Occupancy: 2)
- Second Bedroom: Queen Bed (Occupancy: 2)
- Third Bedroom: Queen over Queen Bunk Bed (Occupancy: 3)
- Fourth Bedroom Flex Room: Queen Bed over Queen Bunk Bed (Occupancy: 3)
Thoughtful extras: All bed and bath linens provided, quality linens and towels, all washed at 60ºc
Bathroom:
- Primary Bathroom: Combination Shower, Basin, Toilet Heated floors
- Second Bathroom: Combination Shower, Basin, Toilet Heated floors
- Third Bathroom: Combination Shower, Basin, Toilet Heated floors
- Half Bathroom: Basin and Toilet Heated Floors
Thoughtful extras: Shampoo, conditioner, bar of soap, hand soap
Kitchen:
- Fully stocked kitchen
- High- end Cookware and appliances including Nespresso Coffee Machine, crock pot , coffee grinder
- Heated flooring
Thoughtful extras: coffee, salt, pepper, olive oil, parchment paper, foil, and cling wrap
Living and Dining Room:
- Bright open living area with comfy seating and large windows
- Three bar stools at the kitchen counter
- Dining table
- Gas fireplace
- Smart TV with Telus Cable
Bike and Ski Storage:
- Private garage to store bikes
- Ski locker plus large, heated garage to store ski equipment
Hot Tub:
- Private hot tub
- Complimentary, hot tub servicing during your stay
Outdoor Space:
- Patio with private hot tub
- Private deck with BBQ
- Balcony off Primary bedroom
- Grass area in the back
Laundry:
- Stackable washer and dryer with laundry detergent provided
Parking:
- Private heated garage for one vehicle
- Additional parking for one vehicle directly in front of the garage
- Visitor parking is available throughout the Trail’s Edge complex on a first-come, first-serve basis
*Business Licence Number: 509
- Checkin Available
- Checkout Available
- Not Available
- Available
- Checkin Available
- Checkout Available
- Not Available
Seasonal Rates (Nightly)
{[review.title]}
Guest Review
by {[review.guest_name]} on {[review.creation_date]}| Season | Period | Min. Stay | Nightly Rate | Weekly Rate |
|---|---|---|---|---|
| {[rate.season_name]} | {[rate.period_begin]} - {[rate.period_end]} | {[rate.narrow_defined_days]} | {[rate.daily_first_interval_price]} | {[rate.weekly_price]} |
Primary Bedroom
Second Bedroom
Third Bedroom
Fourth Bedroom
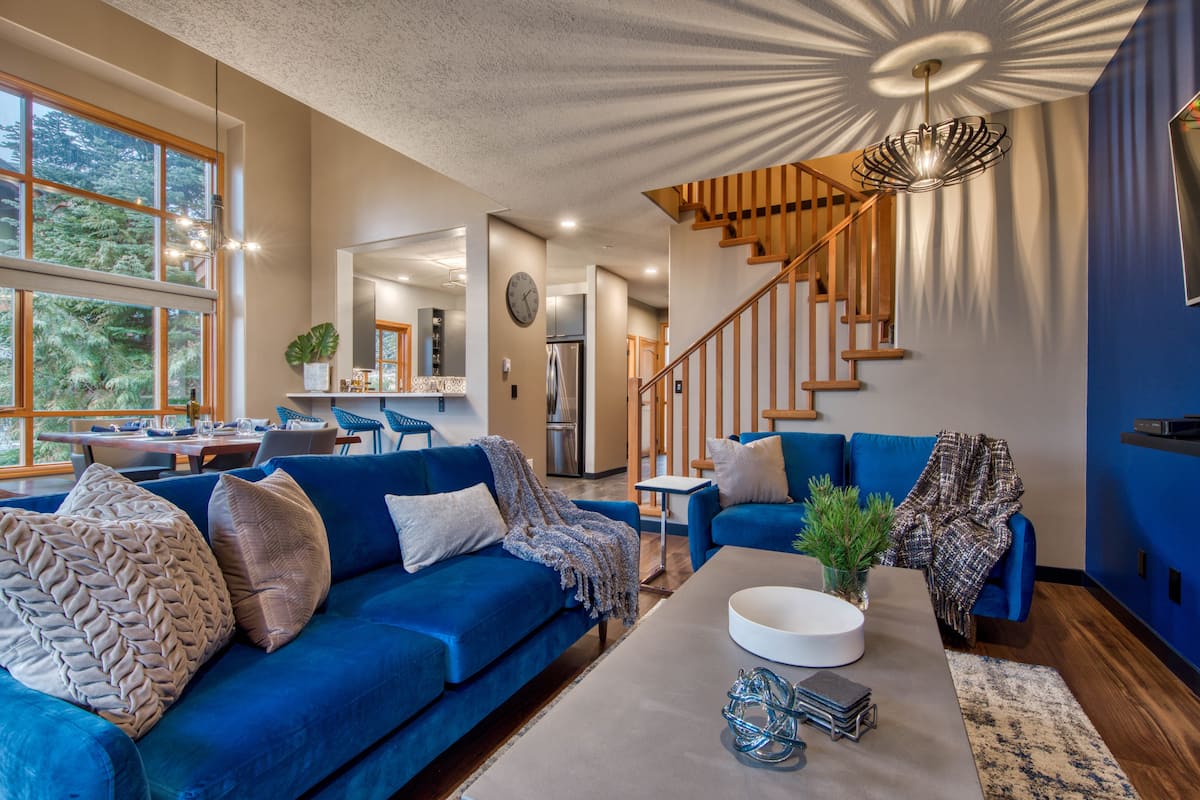
1/32
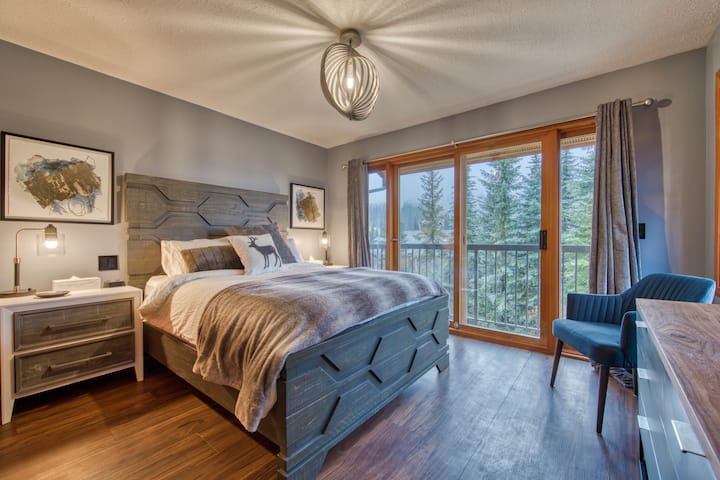
2/32
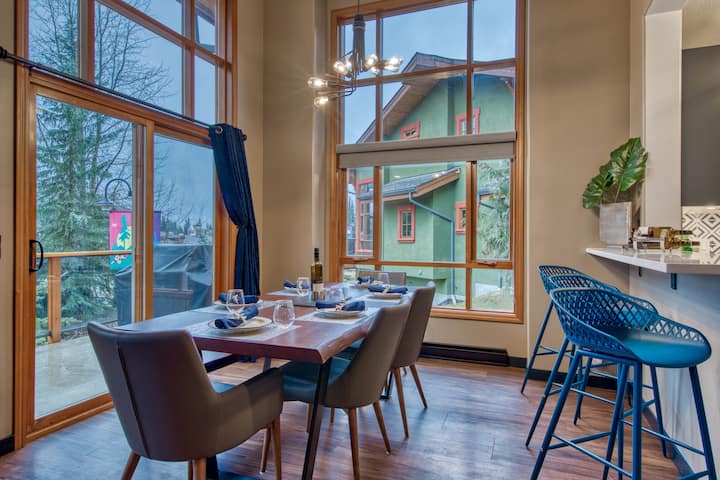
3/32
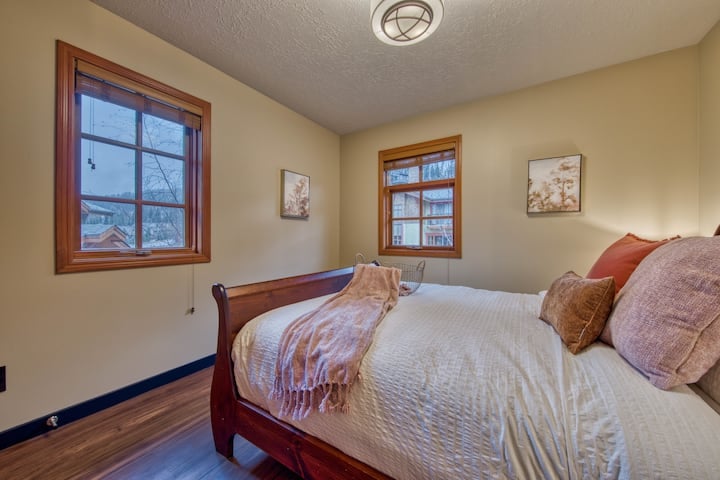
4/32
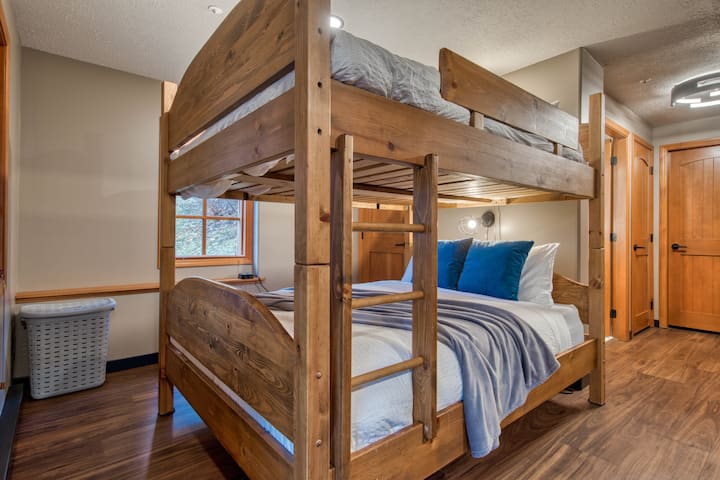
5/32
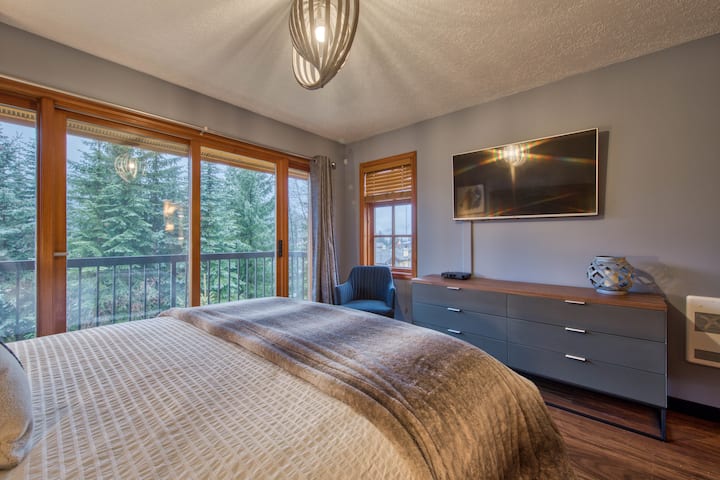
6/32
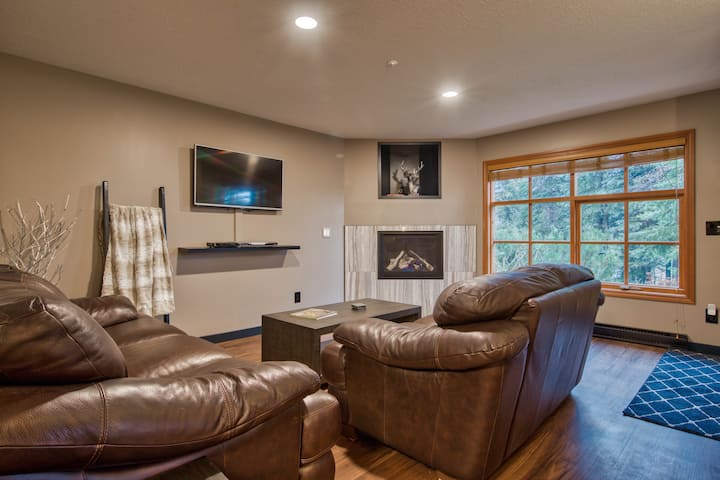
7/32
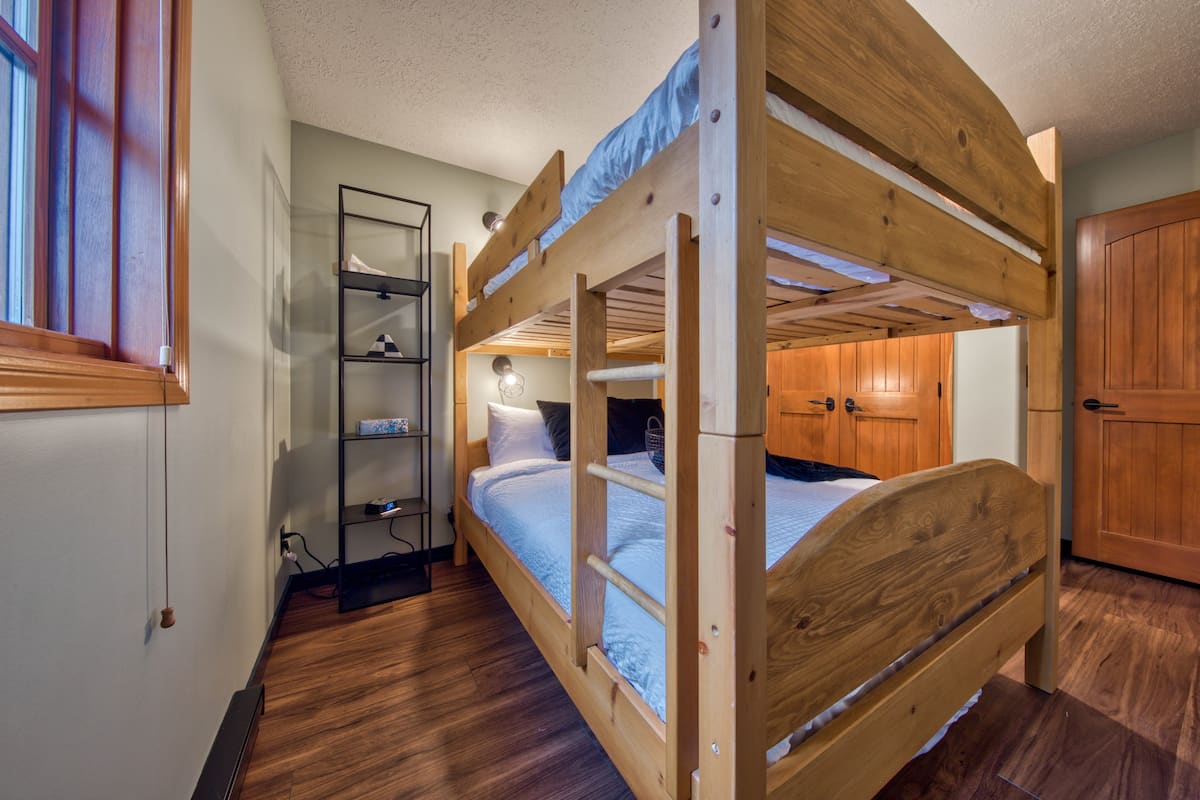
8/32
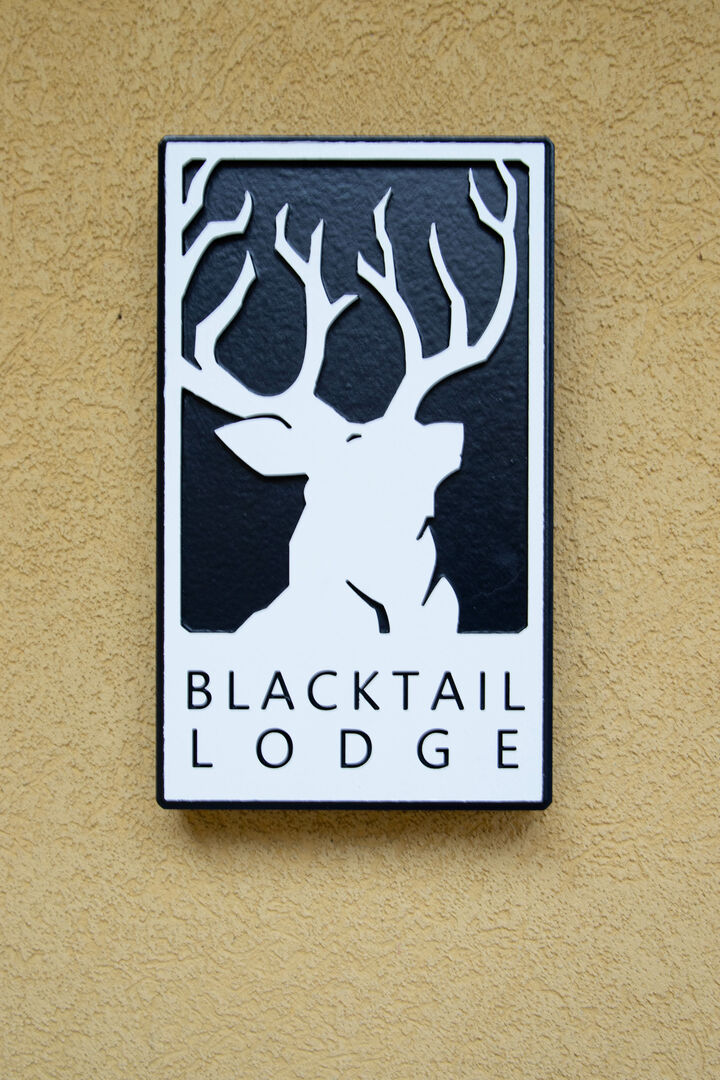
9/32
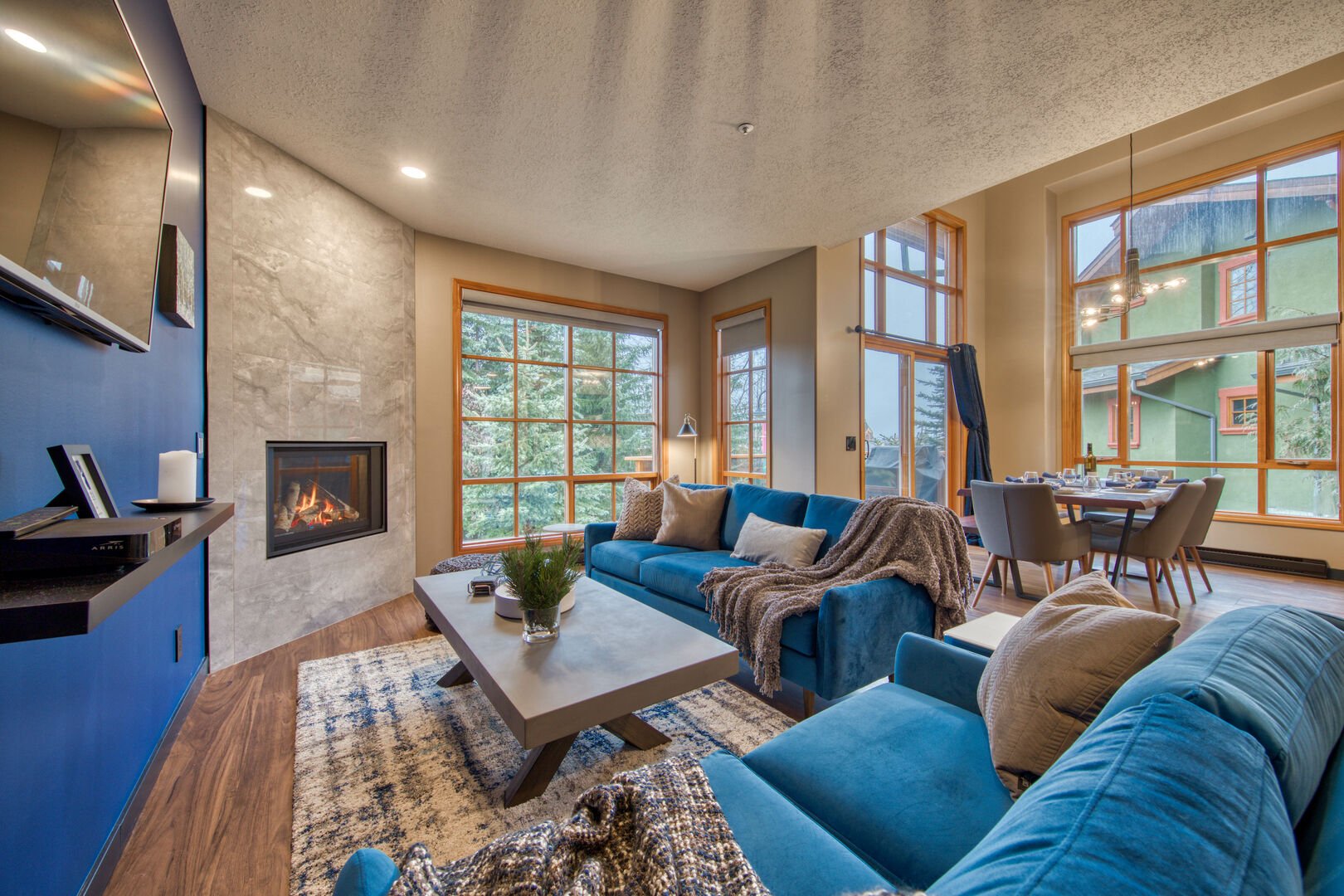
10/32
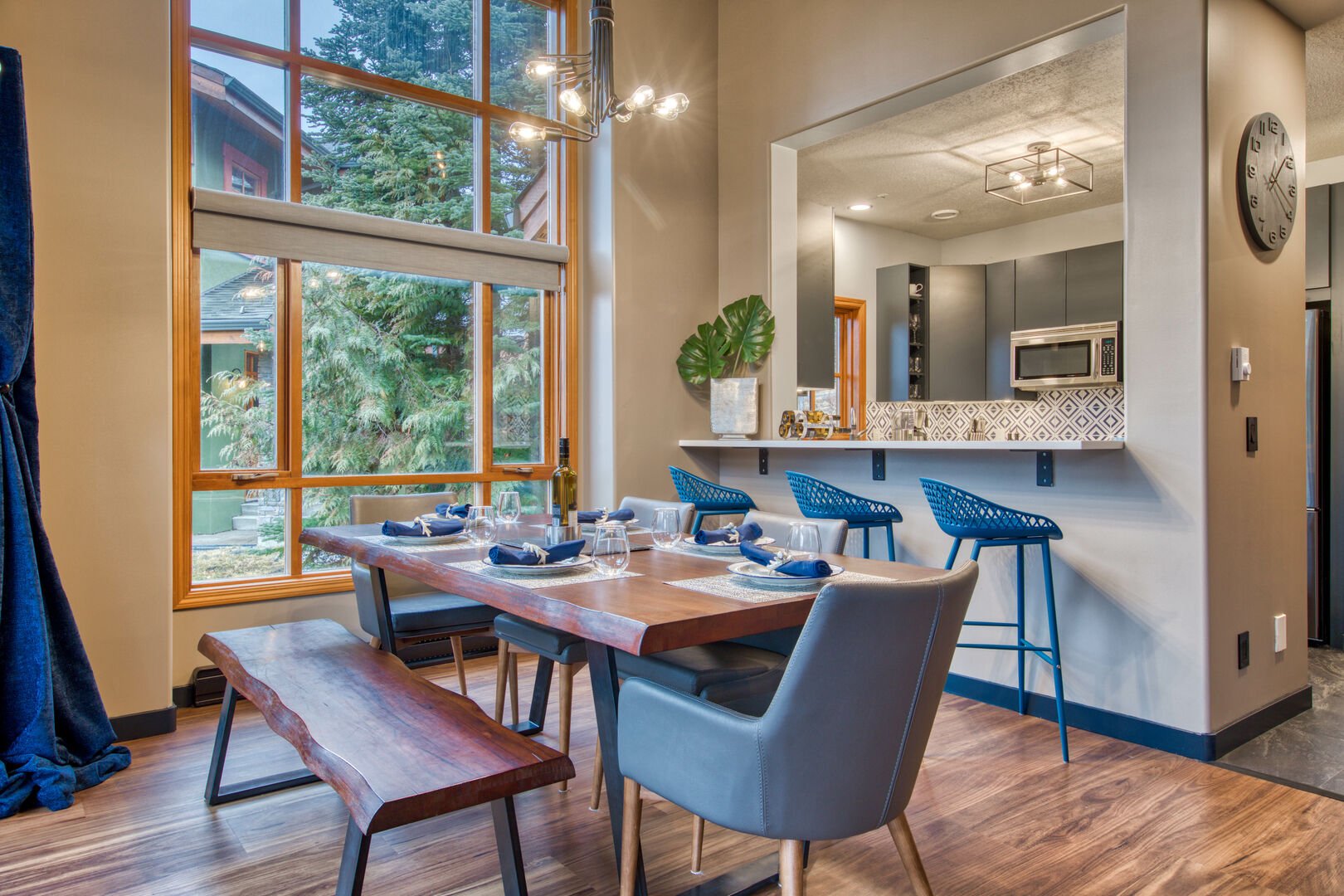
11/32
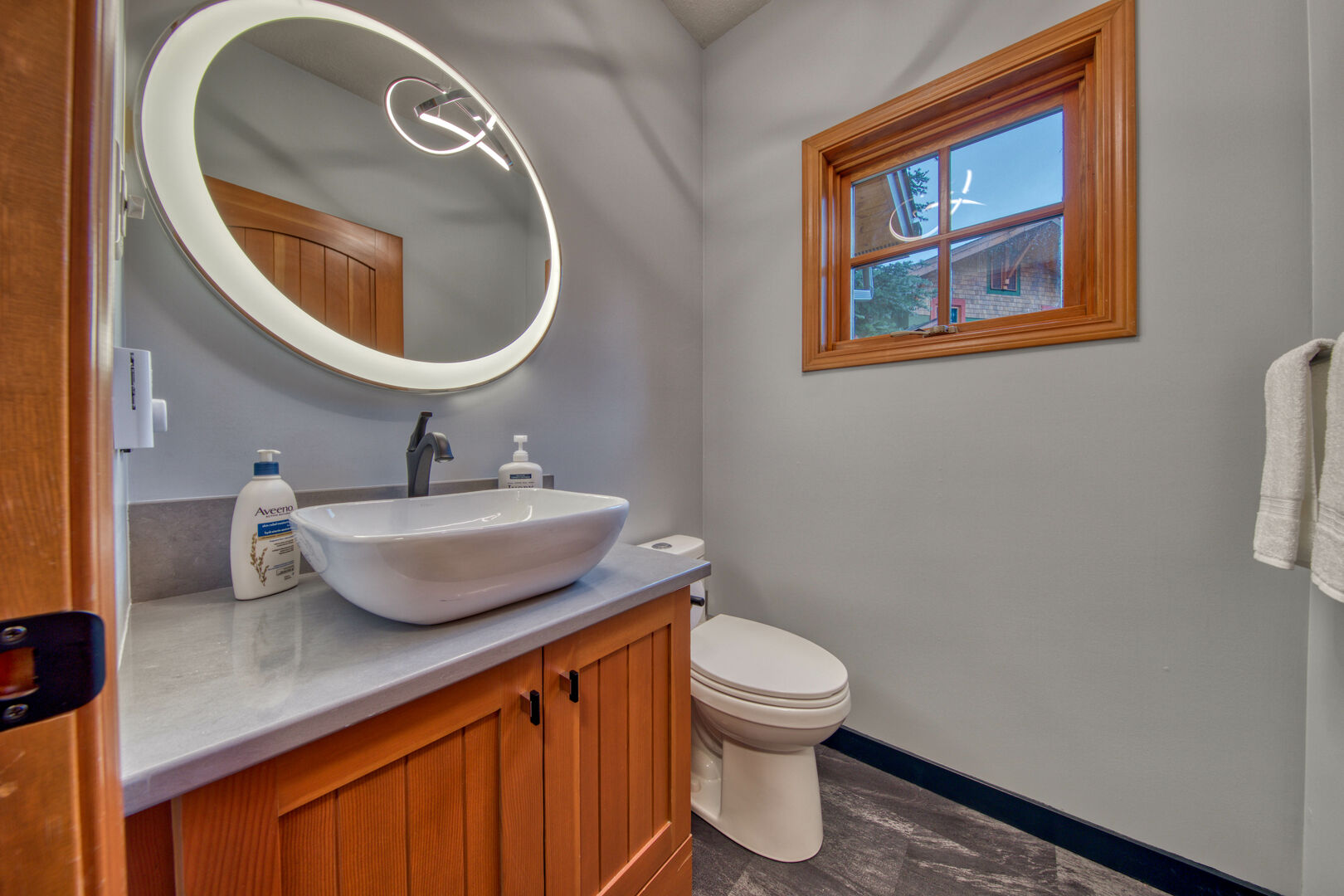
12/32
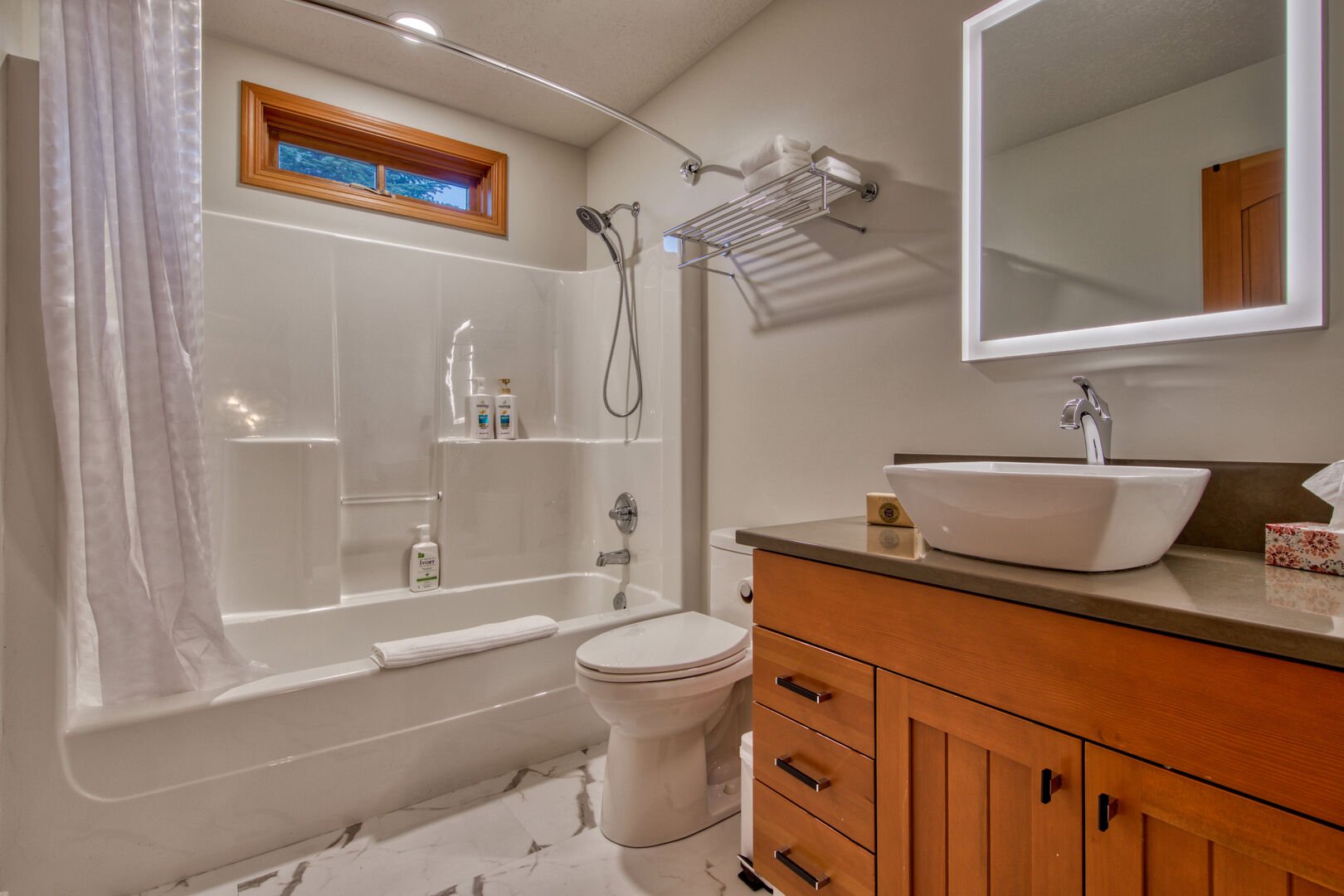
13/32
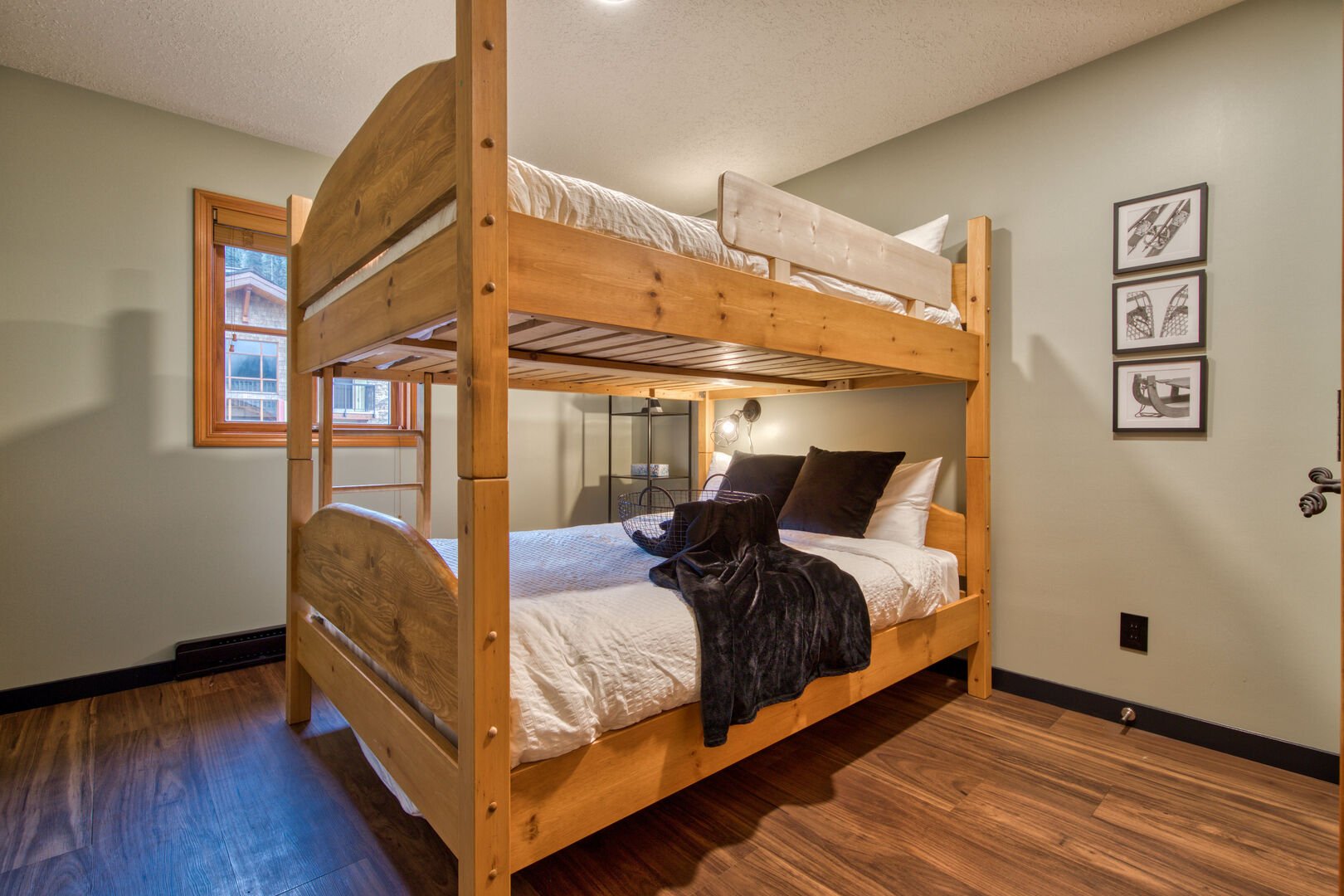
14/32
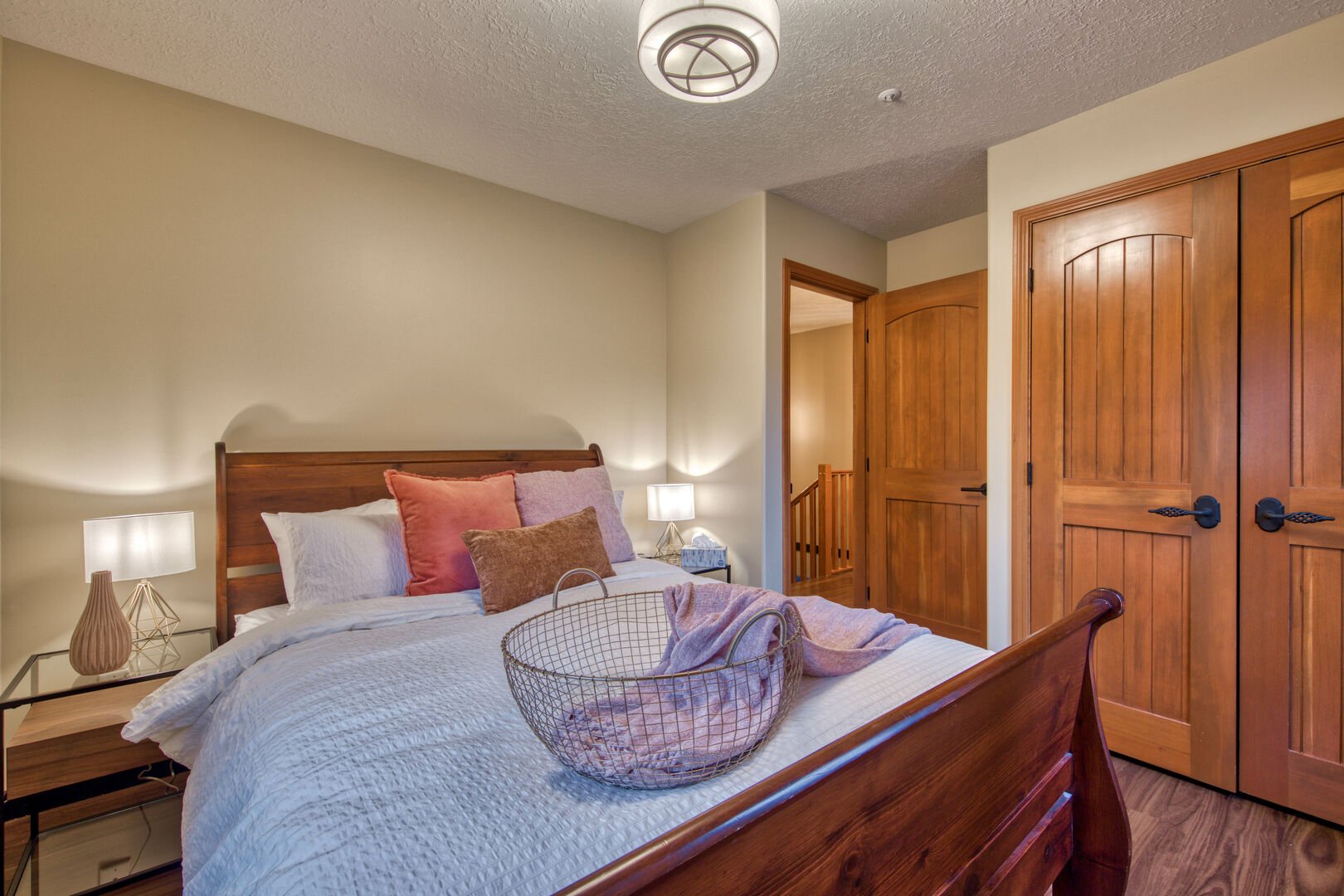
15/32
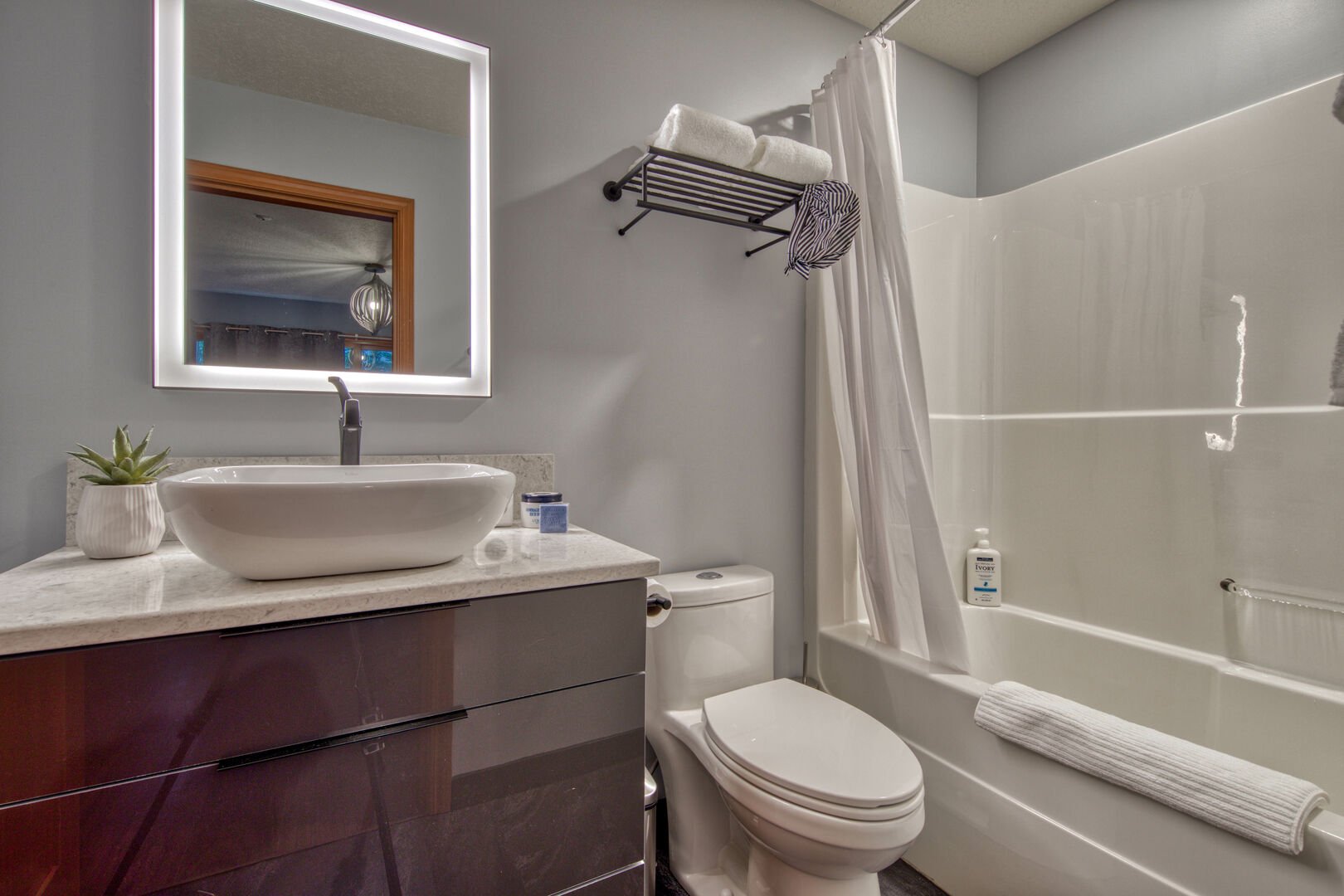
16/32
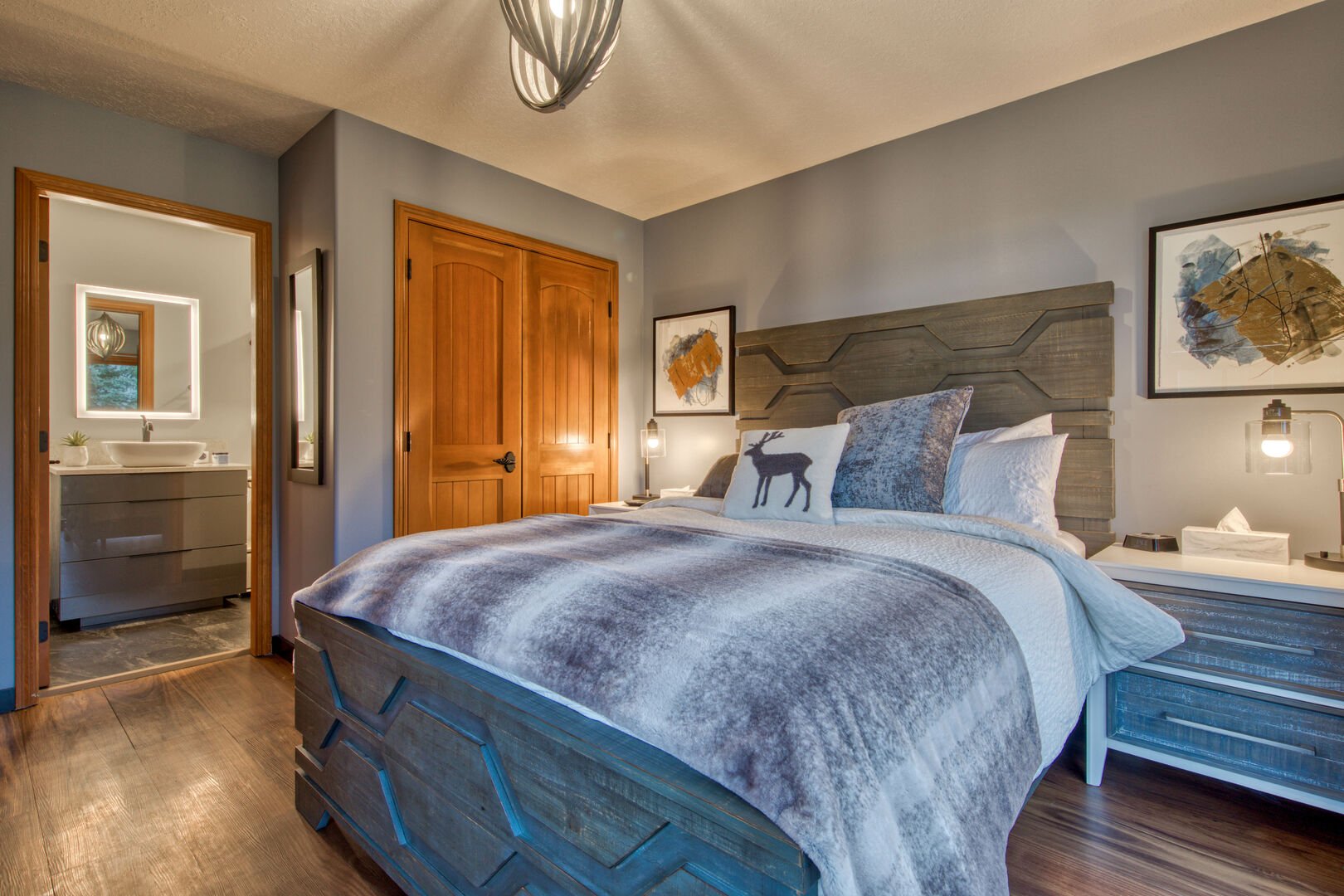
17/32
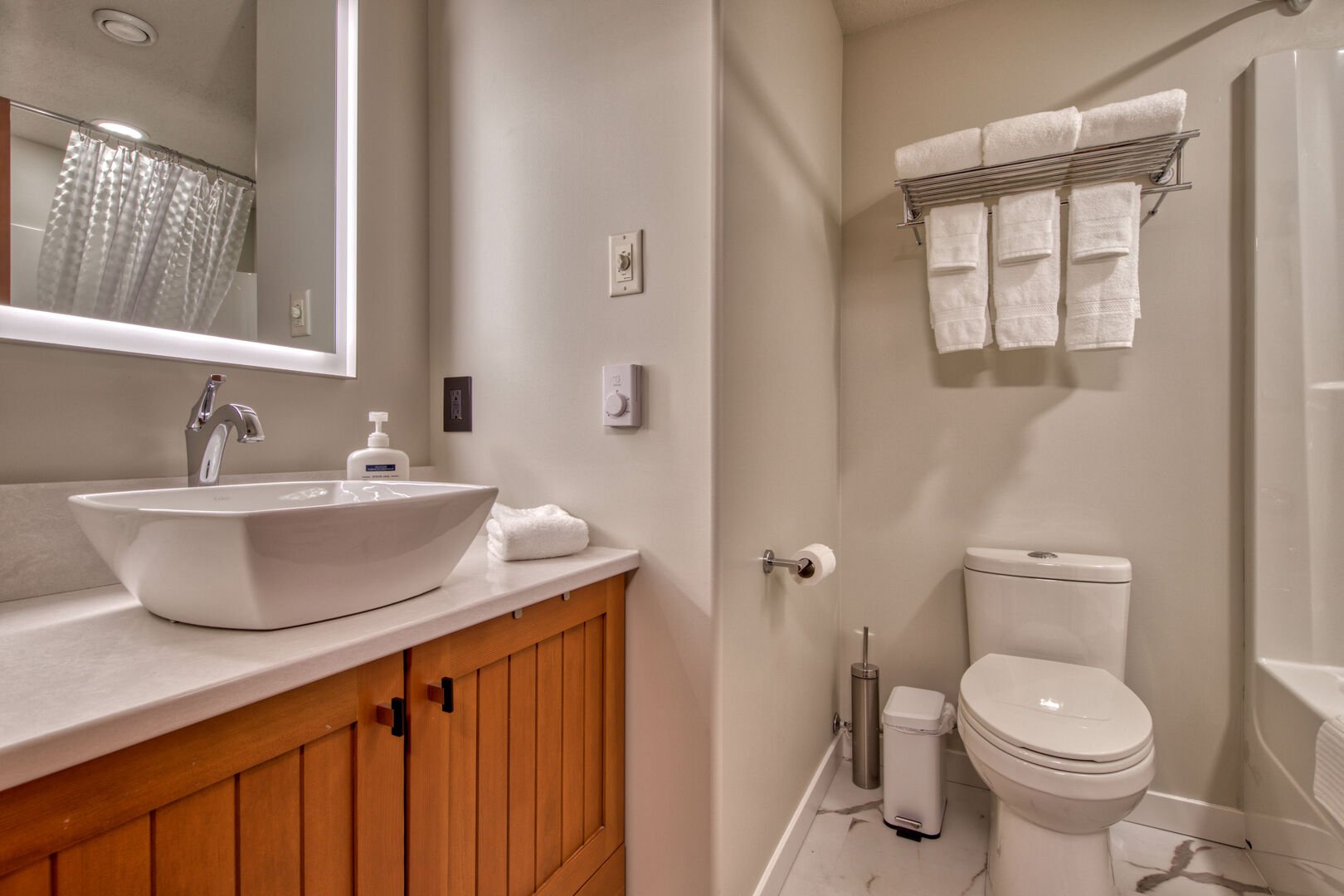
18/32
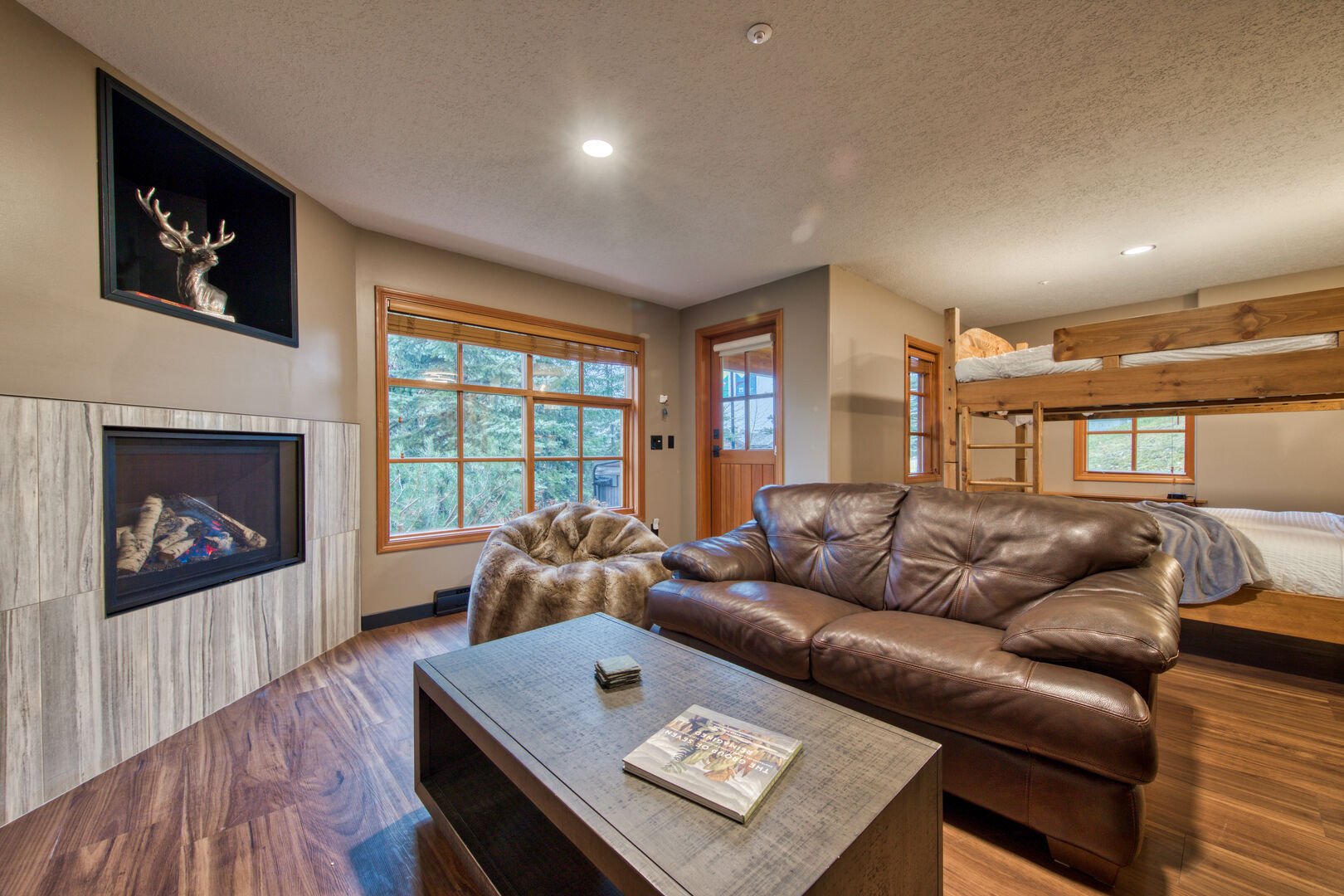
19/32
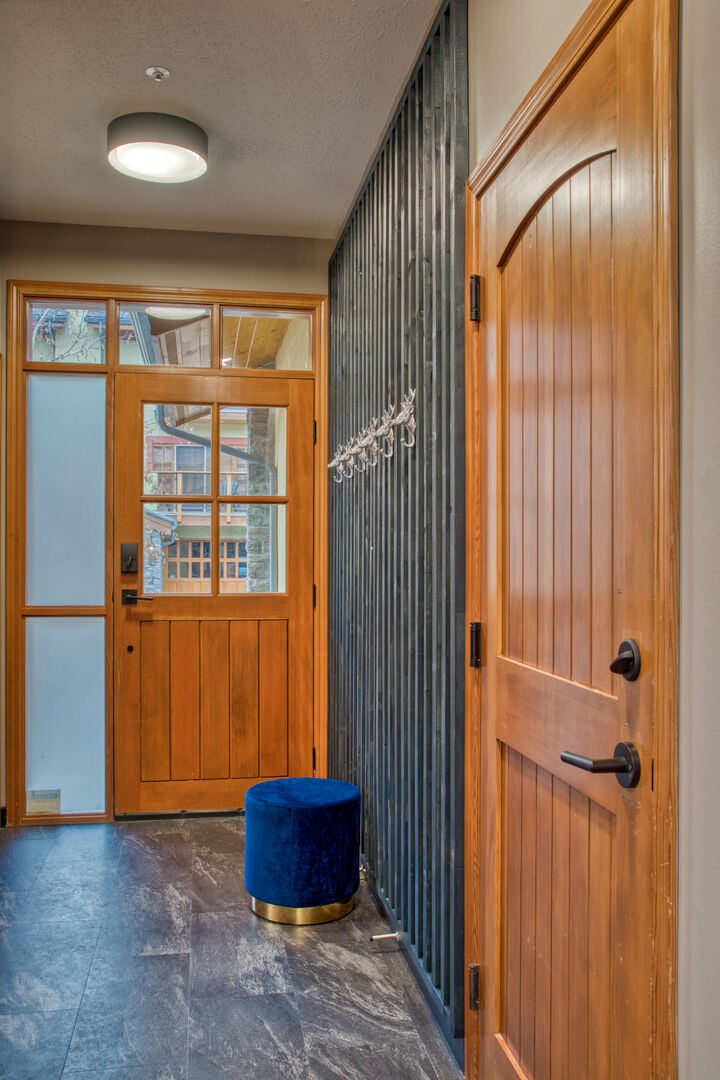
20/32
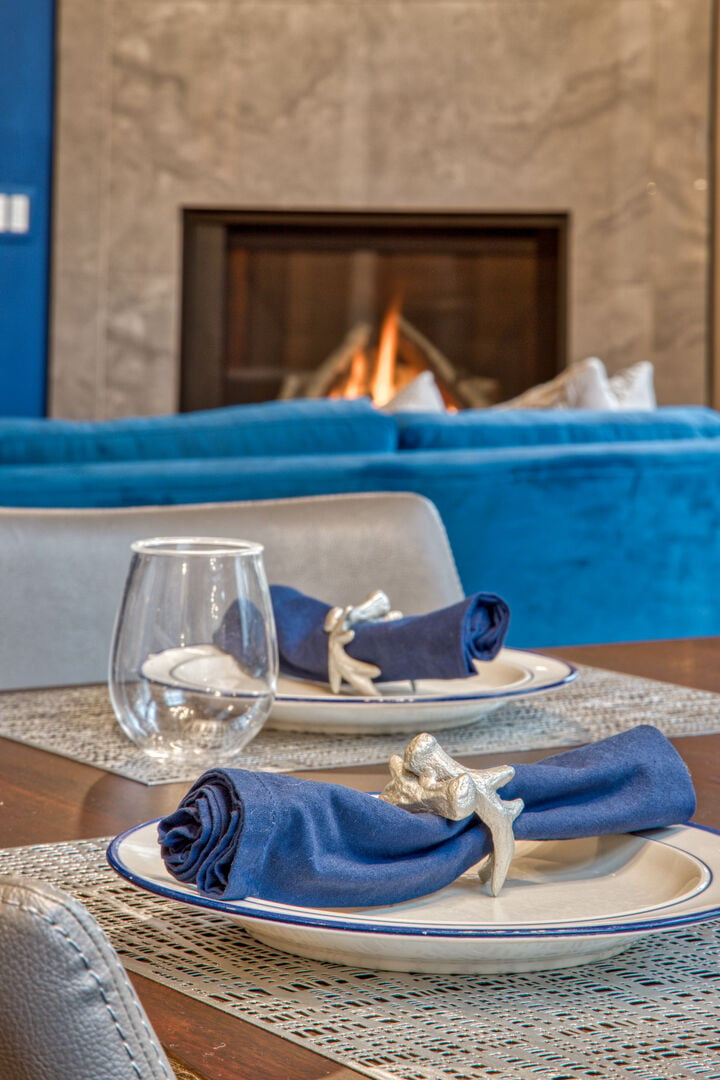
21/32
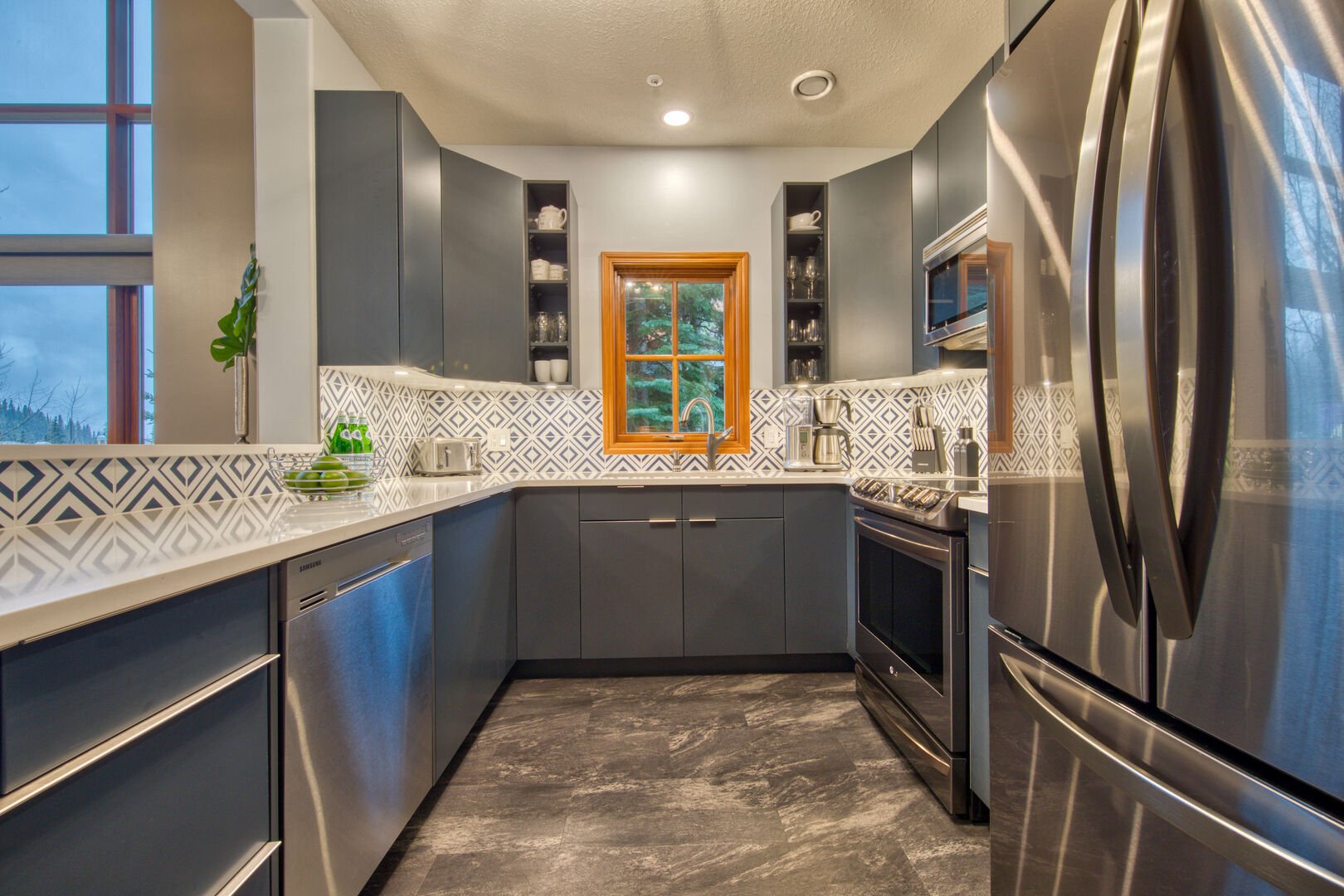
22/32
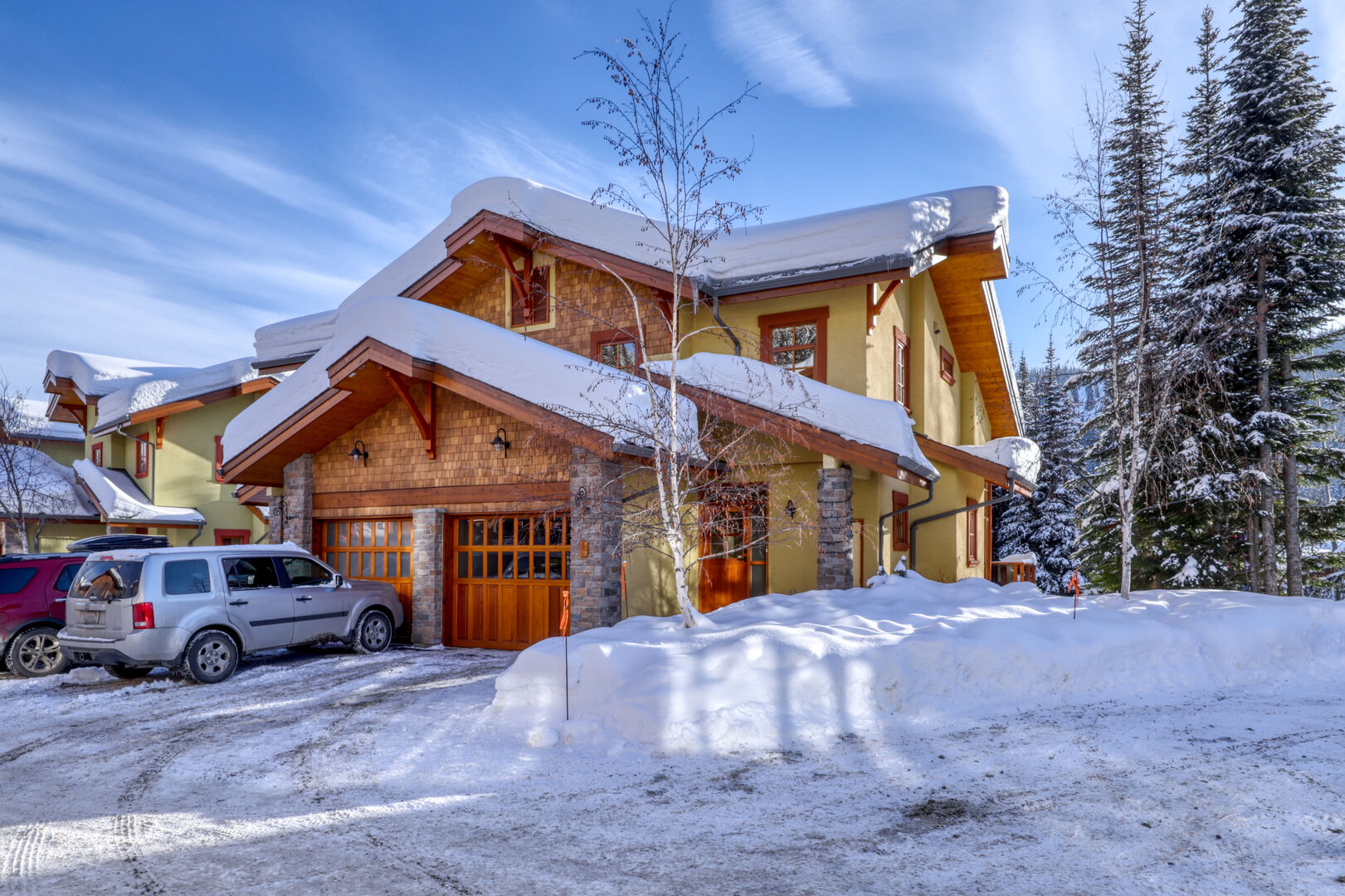
23/32
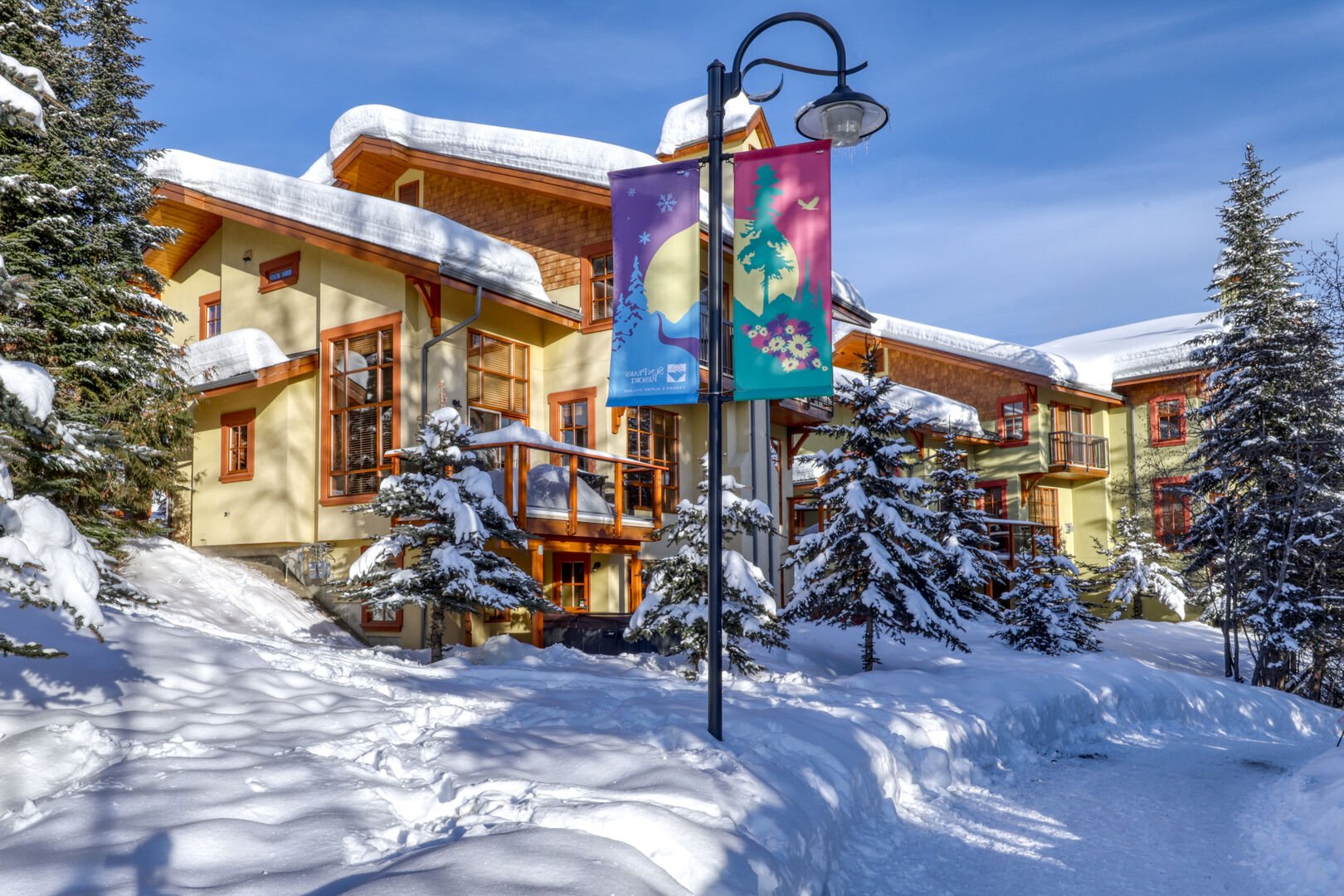
24/32
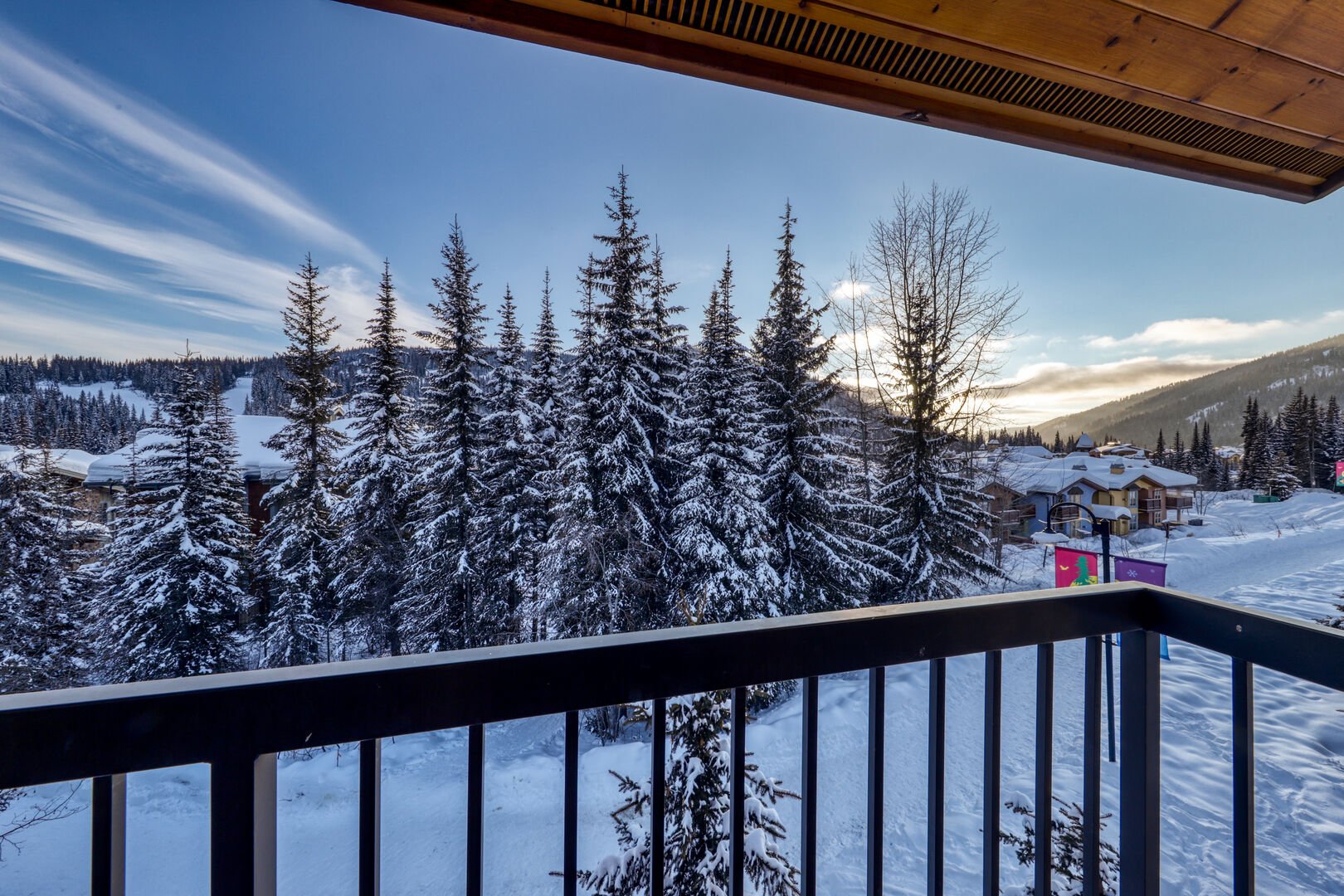
25/32
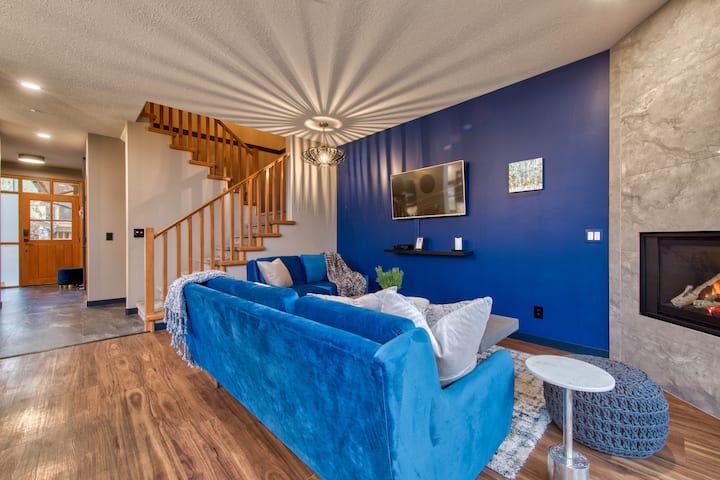
26/32
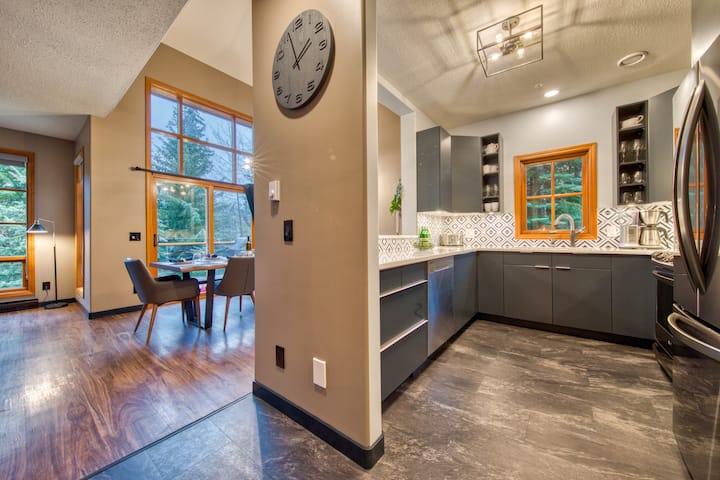
27/32
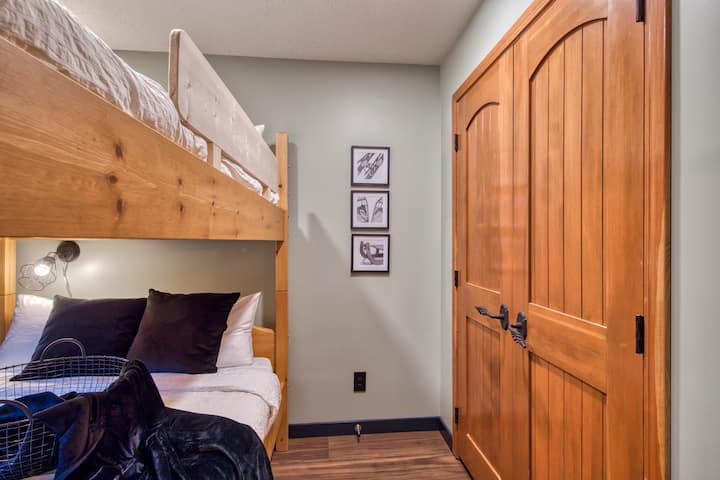
28/32
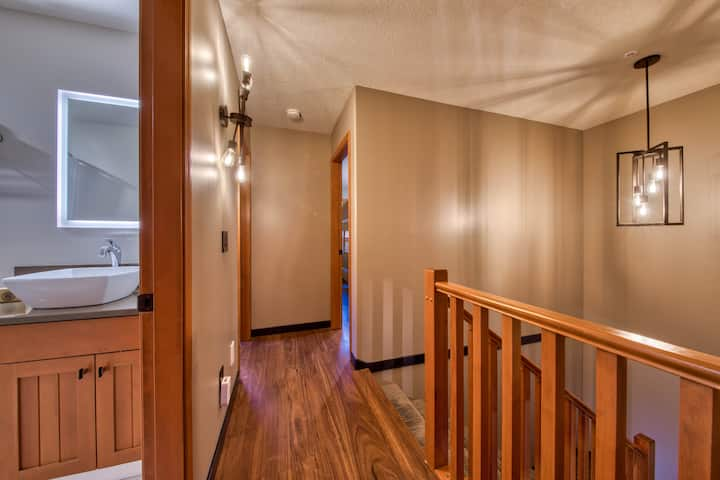
29/32
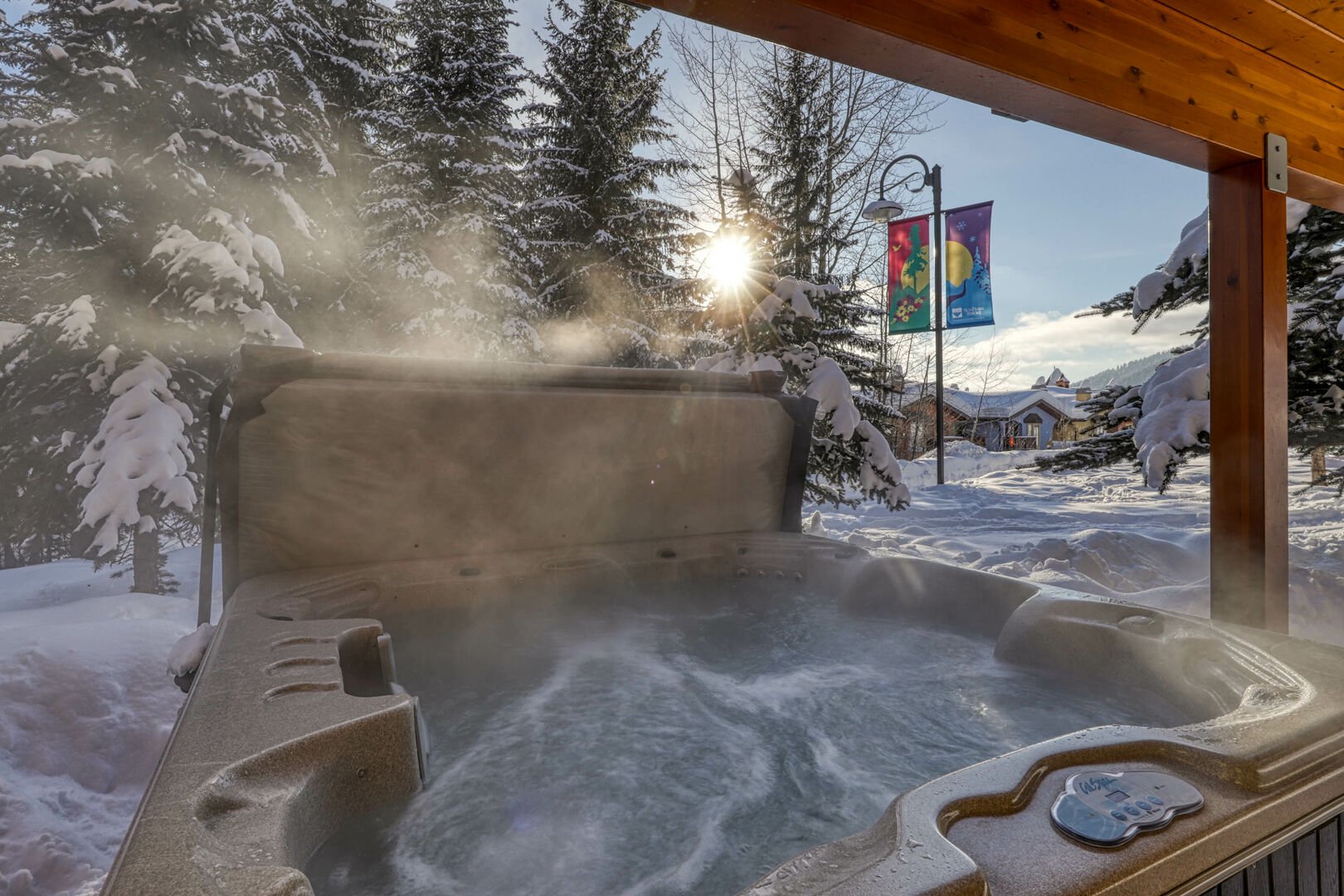
30/32
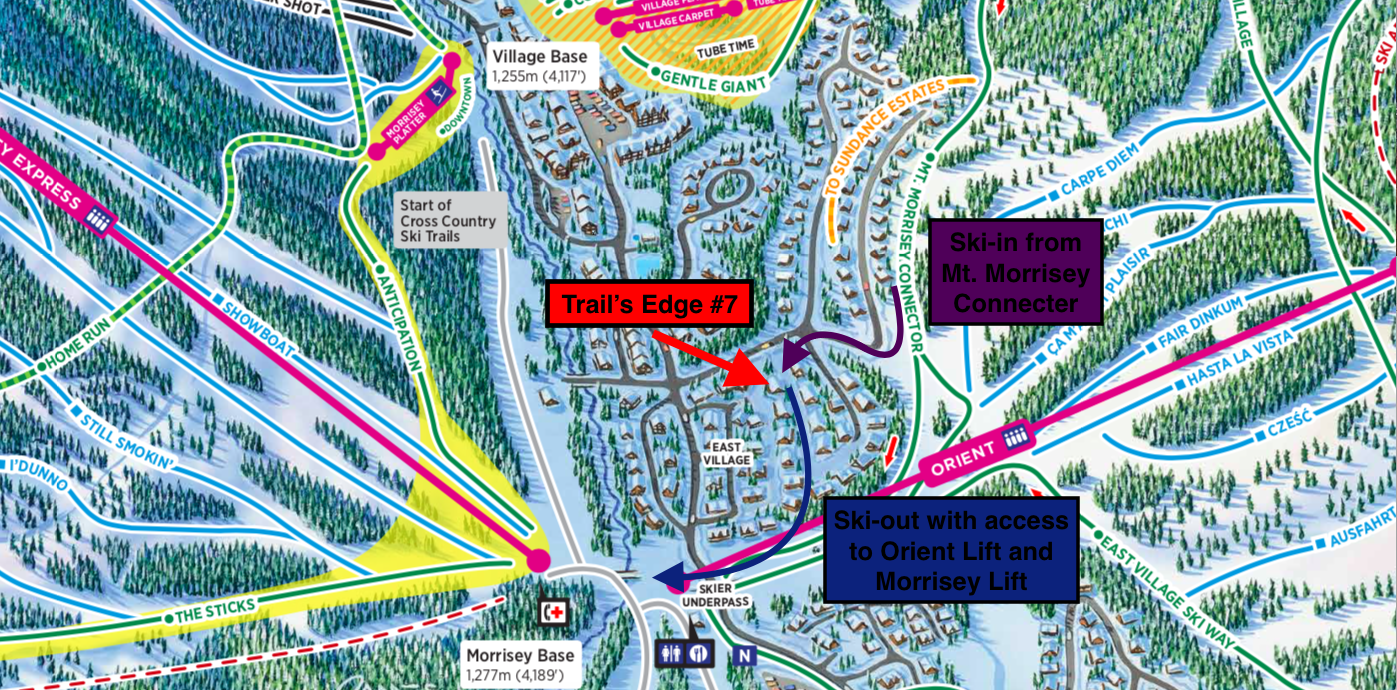
31/32
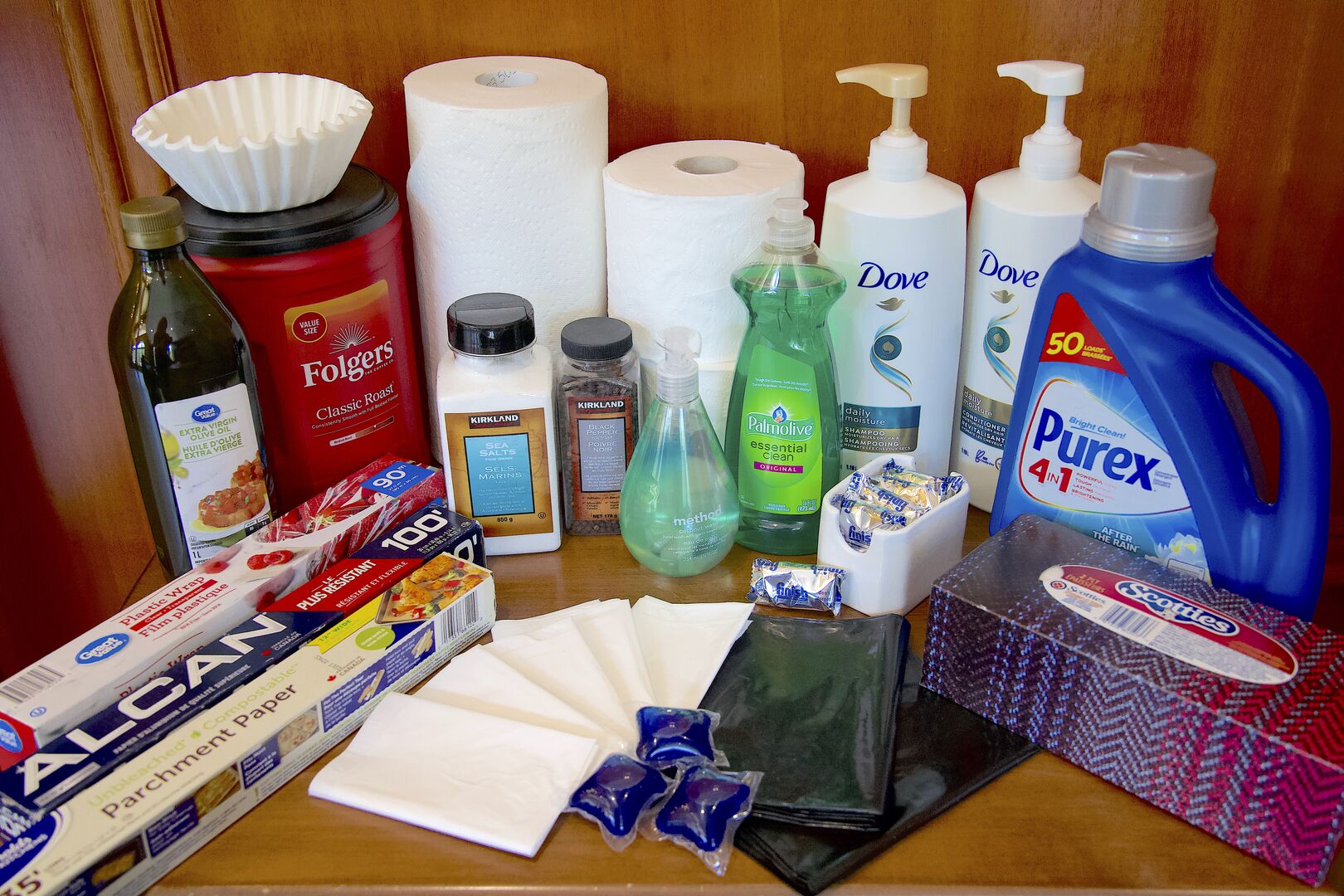
32/32
































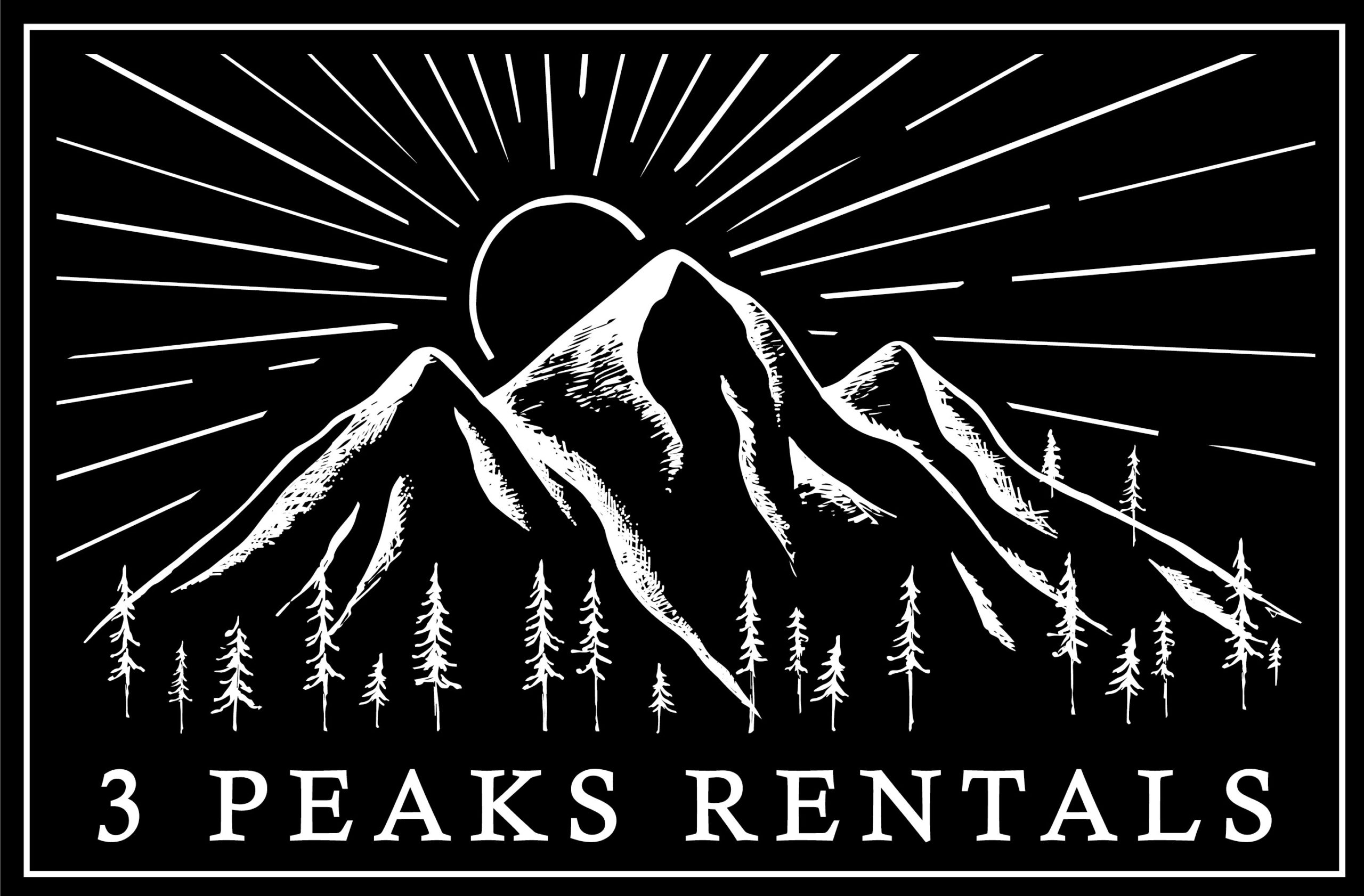
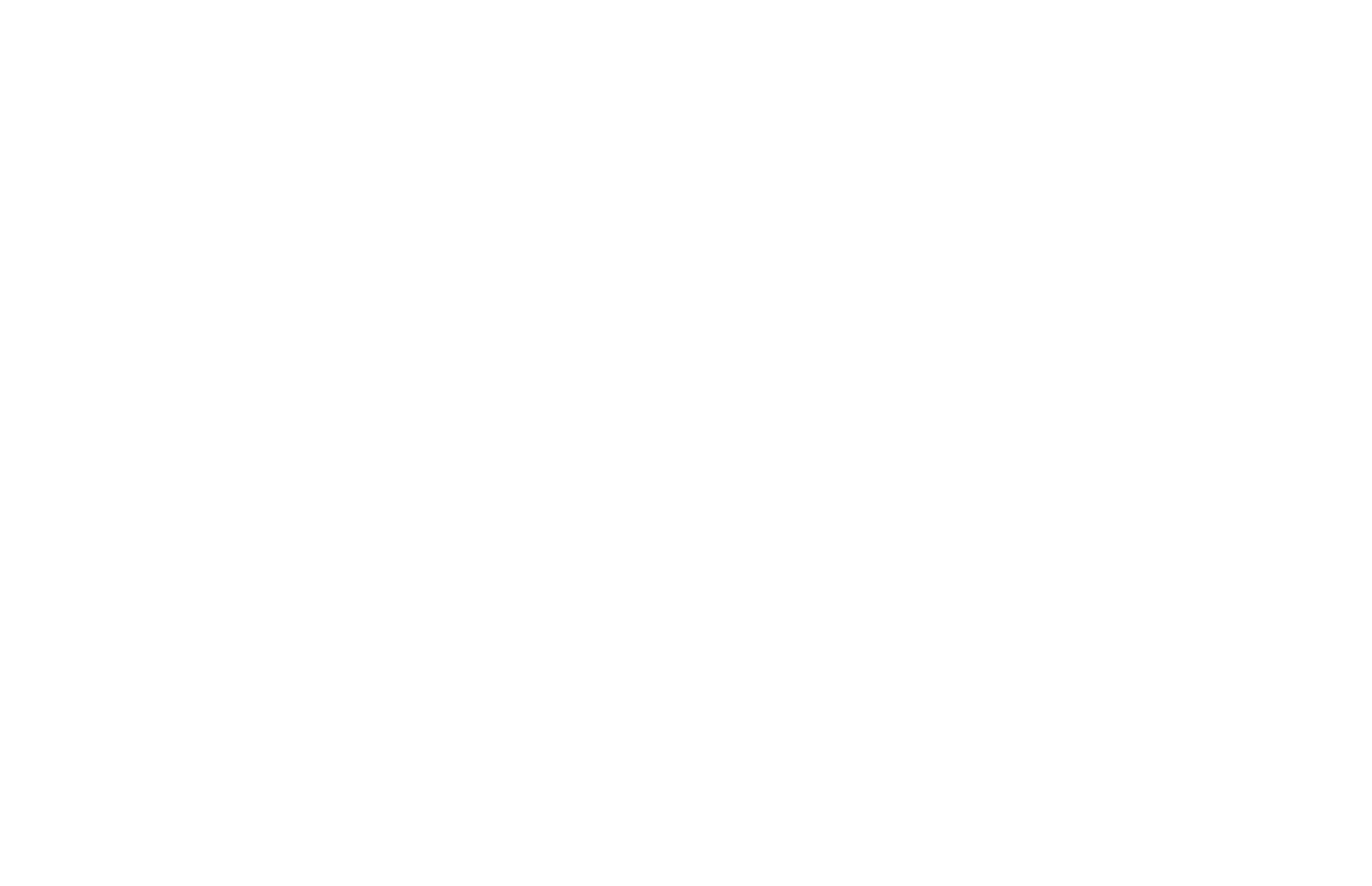
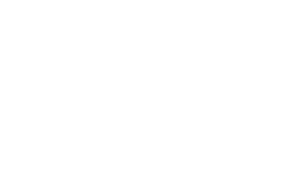
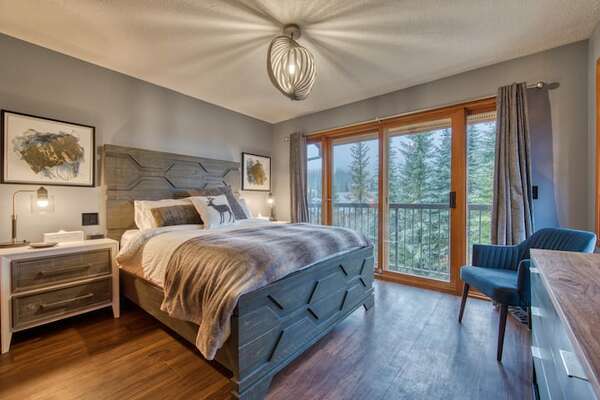
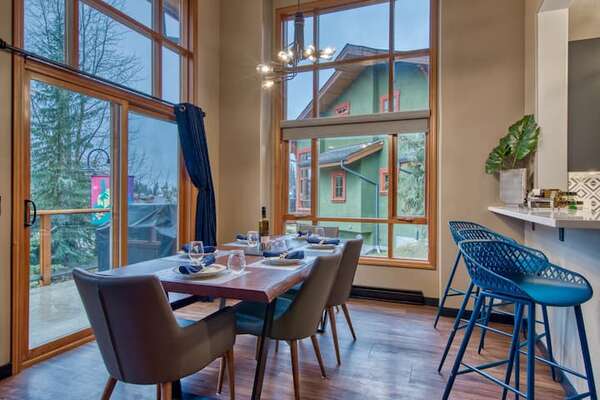
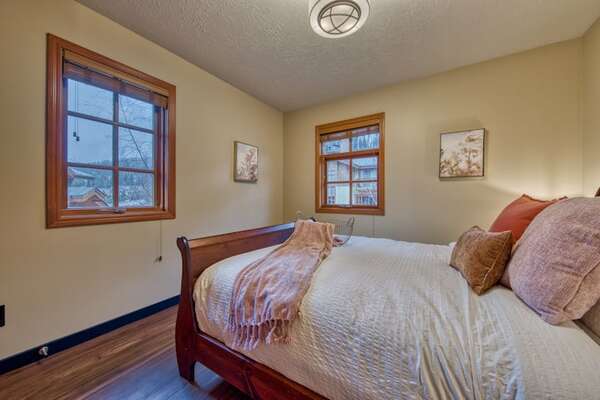
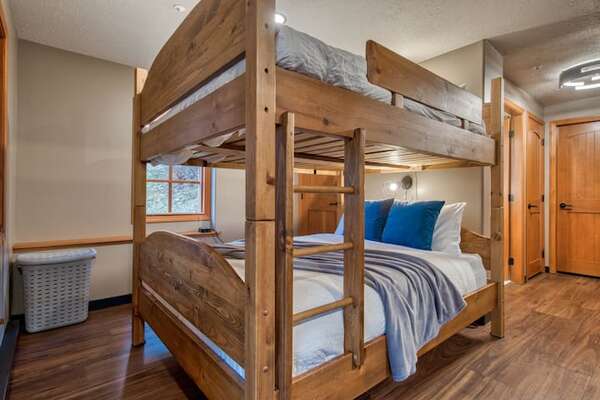


 Secure Booking Experience
Secure Booking Experience

