LEOPARDS LANDING
4 beds
3.5 bathrooms
8 guests
Why We Love It
- Private hot tub
- Animal-inspired décor
- Short stroll from the main village
- Animal-inspired décor
- Short stroll from the main village
Description
Welcome to Leopards Landing at Villagewalk #4. A fabulously appointed four-bedroom, three-and-a-half bathroom townhome with alluring animal-inspired décor, located in the beating heart of Sun Peaks. With endless luxury inside this multi-level home, step out onto the patio and escape into the tranquility of nature in your private hot tub or cozy up in front of the fireplace.
Location:
- 1 minute/ 110m walk to the main village
- Ski- in: Walk 80 m to the ski through village, ski down to the Sundance and Sunburst Chairlift
- Ski- out: Gentle Giant and onto the Valley Trail, then a 80m walk to the Villagewalk complex
- Adjacent to the Valley Trail and the Creek
- Next door to Sun Peaks Spa and across the road from the Fitness Centre
- Ski- in: Walk 80 m to the ski through village, ski down to the Sundance and Sunburst Chairlift
- Ski- out: Gentle Giant and onto the Valley Trail, then a 80m walk to the Villagewalk complex
- Adjacent to the Valley Trail and the Creek
- Next door to Sun Peaks Spa and across the road from the Fitness Centre
Bedrooms:
- Primary Bedroom: King Bed (Occupancy: 2)
- Second Bedroom: Queen Bed (Occupancy: 2)
- Third Bedroom: Two Twin XL or One European King Bed (Occupancy: 2)
- Flex room Sofa Bed: Queen (Occupancy: 2)
- Beds chosen for their outstanding sleep reviews
- Primary Bedroom: King Bed (Occupancy: 2)
- Second Bedroom: Queen Bed (Occupancy: 2)
- Third Bedroom: Two Twin XL or One European King Bed (Occupancy: 2)
- Flex room Sofa Bed: Queen (Occupancy: 2)
- Beds chosen for their outstanding sleep reviews
Thoughtful extras: All bed and bath linens provided, quality linens and towels, all washed at 60ºc
Bathrooms:
- Primary Bathroom: Walk-in shower, Bathtub, Double Vanity, and Toilet
- Second Bathroom: Walk-in Shower, Basin, and Toilet
- Third Bathroom: Walk in Shower, Basin, and Toilet
- Half Bathroom: Basin, and Toilet
- Second Bathroom: Walk-in Shower, Basin, and Toilet
- Third Bathroom: Walk in Shower, Basin, and Toilet
- Half Bathroom: Basin, and Toilet
Thoughtful extras: Shampoo, conditioner, bar of soap, hand soap
Kitchen:
- Sleek fully stocked kitchen
- High- end cookware and appliances including Keurig Coffee Machine, milk frother, Crock Pot
- Four chairs at the kitchen island
Thoughtful extras: Coffee, salt, pepper, olive oil, parchment paper, foil, and cling wrap
- High- end cookware and appliances including Keurig Coffee Machine, milk frother, Crock Pot
- Four chairs at the kitchen island
Thoughtful extras: Coffee, salt, pepper, olive oil, parchment paper, foil, and cling wrap
Living and Dining Room:
- Bright open living area with large windows and forest views
- Large dining table
- Gas fireplace
- Smart TV with Telus Cable
- Complimentary Netflix and Nintendo Switch with a library of family-friendly games
- Large dining table
- Gas fireplace
- Smart TV with Telus Cable
- Complimentary Netflix and Nintendo Switch with a library of family-friendly games
Bike and Ski Storage:
- Private heated garage to store bikes and ski equipment
- Glove and boot warmers
- Glove and boot warmers
Hot Tub:
- Private hot tub
- Complimentary hot tub servicing during your stay
- Complimentary hot tub servicing during your stay
Outdoor Space:
- Patio with private hot tub
- Private deck
- Juliet balcony off the master ensuite
- Private deck
- Juliet balcony off the master ensuite
Laundry:
- Stackable washing machine and tumble dryer laundry detergent provided
Parking:
- Private heated garage for one vehicle
- Additional parking for one vehicle directly in front of the garage
- Visitor parking is available throughout the Villagewalk complex on a first-come, first-serve basis
*Business Licence Number: 452
* Short Term Rental Registration #: H366347800
- Additional parking for one vehicle directly in front of the garage
- Visitor parking is available throughout the Villagewalk complex on a first-come, first-serve basis
*Business Licence Number: 452
* Short Term Rental Registration #: H366347800
Amenities
Cleanliness
All towels and bedding washed in hot water that's at least 60ºC
High-touch surfaces cleaned with disinfectant
Amenities
Parking space
Bed Linens
Location Types
Ski In
Ski Out
Availability
- Checkin Available
- Checkout Available
- Not Available
- Available
- Checkin Available
- Checkout Available
- Not Available
Seasonal Rates (Nightly)
Select number of months to display:
Reviews
Rates
| Season | Period | Min. Stay | Nightly Rate | Weekly Rate |
|---|---|---|---|---|
Room Details
Primary Bedroom
Beds
King Bed
Baths
Toilet |
Tub |
Walk-in Shower |
Comments
Second Bedroom
Beds
Queen Bed
Baths
Comments
Third Bedroom
Beds
Twin Bed (2)
Baths
Comments
Flex Room
Beds
Queen Sofa Bed
Baths
Comments
Floor Plan
https://my.matterport.com/show/?m=cDzZyUoXk2fWelcome to Leopards Landing at Villagewalk #4. A fabulously appointed four-bedroom, three-and-a-half bathroom townhome with alluring animal-inspired décor, located in the beating heart of Sun Peaks. With endless luxury inside this multi-level home, step out onto the patio and escape into the tranquility of nature in your private hot tub or cozy up in front of the fireplace.
Location:
- 1 minute/ 110m walk to the main village
- Ski- in: Walk 80 m to the ski through village, ski down to the Sundance and Sunburst Chairlift
- Ski- out: Gentle Giant and onto the Valley Trail, then a 80m walk to the Villagewalk complex
- Adjacent to the Valley Trail and the Creek
- Next door to Sun Peaks Spa and across the road from the Fitness Centre
- Ski- in: Walk 80 m to the ski through village, ski down to the Sundance and Sunburst Chairlift
- Ski- out: Gentle Giant and onto the Valley Trail, then a 80m walk to the Villagewalk complex
- Adjacent to the Valley Trail and the Creek
- Next door to Sun Peaks Spa and across the road from the Fitness Centre
Bedrooms:
- Primary Bedroom: King Bed (Occupancy: 2)
- Second Bedroom: Queen Bed (Occupancy: 2)
- Third Bedroom: Two Twin XL or One European King Bed (Occupancy: 2)
- Flex room Sofa Bed: Queen (Occupancy: 2)
- Beds chosen for their outstanding sleep reviews
- Primary Bedroom: King Bed (Occupancy: 2)
- Second Bedroom: Queen Bed (Occupancy: 2)
- Third Bedroom: Two Twin XL or One European King Bed (Occupancy: 2)
- Flex room Sofa Bed: Queen (Occupancy: 2)
- Beds chosen for their outstanding sleep reviews
Thoughtful extras: All bed and bath linens provided, quality linens and towels, all washed at 60ºc
Bathrooms:
- Primary Bathroom: Walk-in shower, Bathtub, Double Vanity, and Toilet
- Second Bathroom: Walk-in Shower, Basin, and Toilet
- Third Bathroom: Walk in Shower, Basin, and Toilet
- Half Bathroom: Basin, and Toilet
- Second Bathroom: Walk-in Shower, Basin, and Toilet
- Third Bathroom: Walk in Shower, Basin, and Toilet
- Half Bathroom: Basin, and Toilet
Thoughtful extras: Shampoo, conditioner, bar of soap, hand soap
Kitchen:
- Sleek fully stocked kitchen
- High- end cookware and appliances including Keurig Coffee Machine, milk frother, Crock Pot
- Four chairs at the kitchen island
Thoughtful extras: Coffee, salt, pepper, olive oil, parchment paper, foil, and cling wrap
- High- end cookware and appliances including Keurig Coffee Machine, milk frother, Crock Pot
- Four chairs at the kitchen island
Thoughtful extras: Coffee, salt, pepper, olive oil, parchment paper, foil, and cling wrap
Living and Dining Room:
- Bright open living area with large windows and forest views
- Large dining table
- Gas fireplace
- Smart TV with Telus Cable
- Complimentary Netflix and Nintendo Switch with a library of family-friendly games
- Large dining table
- Gas fireplace
- Smart TV with Telus Cable
- Complimentary Netflix and Nintendo Switch with a library of family-friendly games
Bike and Ski Storage:
- Private heated garage to store bikes and ski equipment
- Glove and boot warmers
- Glove and boot warmers
Hot Tub:
- Private hot tub
- Complimentary hot tub servicing during your stay
- Complimentary hot tub servicing during your stay
Outdoor Space:
- Patio with private hot tub
- Private deck
- Juliet balcony off the master ensuite
- Private deck
- Juliet balcony off the master ensuite
Laundry:
- Stackable washing machine and tumble dryer laundry detergent provided
Parking:
- Private heated garage for one vehicle
- Additional parking for one vehicle directly in front of the garage
- Visitor parking is available throughout the Villagewalk complex on a first-come, first-serve basis
*Business Licence Number: 452
* Short Term Rental Registration #: H366347800
- Additional parking for one vehicle directly in front of the garage
- Visitor parking is available throughout the Villagewalk complex on a first-come, first-serve basis
*Business Licence Number: 452
* Short Term Rental Registration #: H366347800
Cleanliness
All towels and bedding washed in hot water that's at least 60ºC
High-touch surfaces cleaned with disinfectant
Amenities
Parking space
Bed Linens
Location Types
Ski In
Ski Out
- Checkin Available
- Checkout Available
- Not Available
- Available
- Checkin Available
- Checkout Available
- Not Available
Seasonal Rates (Nightly)
Select number of months to display:
{[review.title]}
Guest Review
by {[review.first_name]} on {[review.creation_date.split(' ')[0]]}
Rates
| Season | Period | Min. Stay | Nightly Rate | Weekly Rate |
|---|---|---|---|---|
| {[rate.season_name]} | {[rate.period_begin]} - {[rate.period_end]} | {[rate.narrow_defined_days]} | {[rate.daily_first_interval_price]} | {[rate.weekly_price]} |
Rooms Details
Primary Bedroom
Beds
King Bed
Baths
Toilet |
Tub |
Walk-in Shower |
Comments
Second Bedroom
Beds
Queen Bed
Baths
Comments
Third Bedroom
Beds
Twin Bed (2)
Baths
Comments
Flex Room
Beds
Queen Sofa Bed
Baths
Comments
Floor Plan
https://my.matterport.com/show/?m=cDzZyUoXk2f
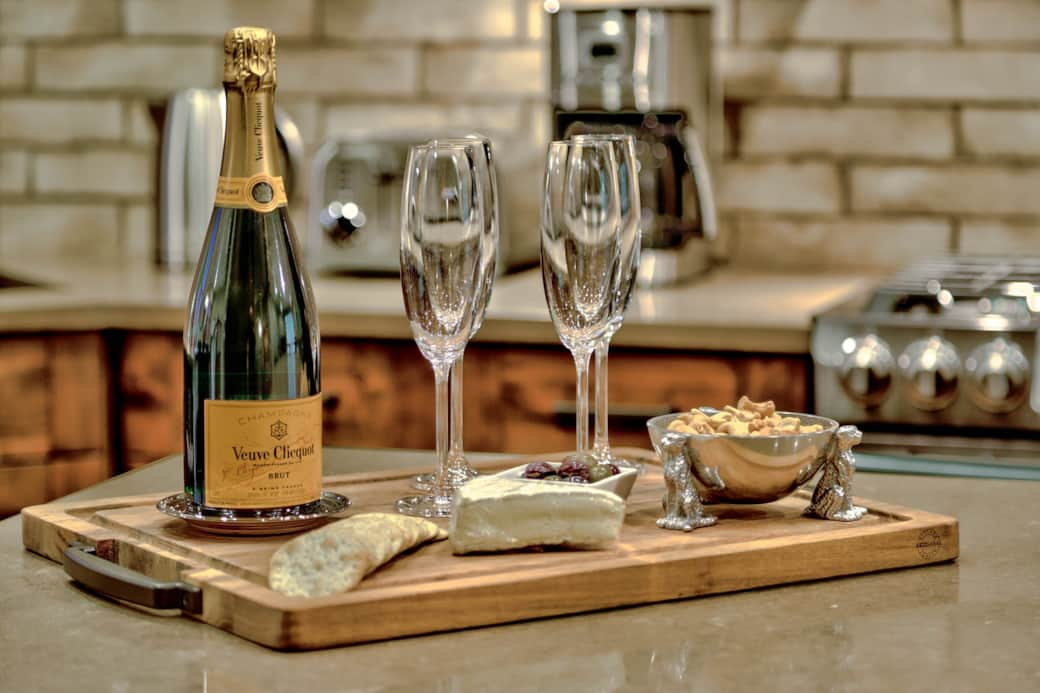
1/52
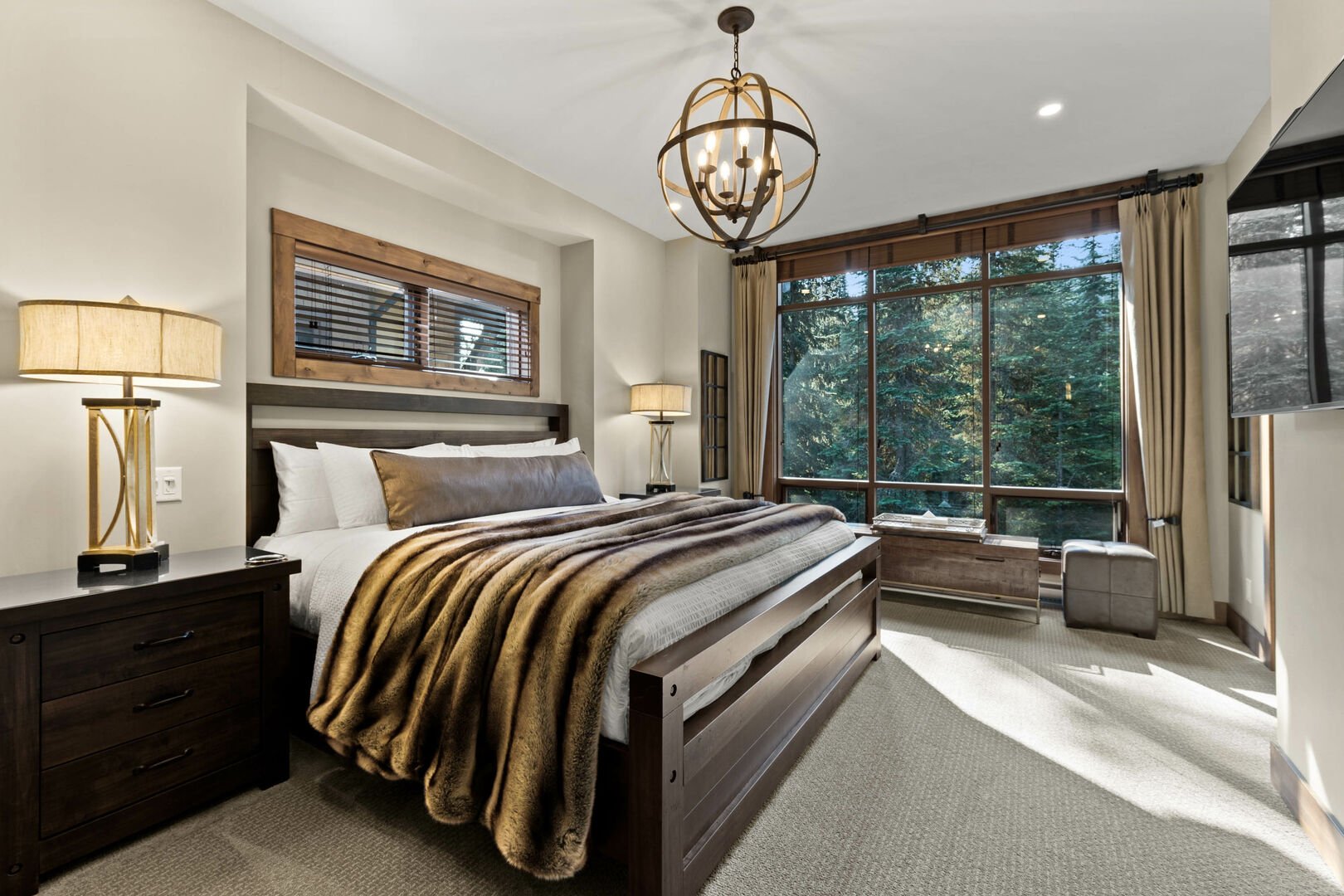
2/52
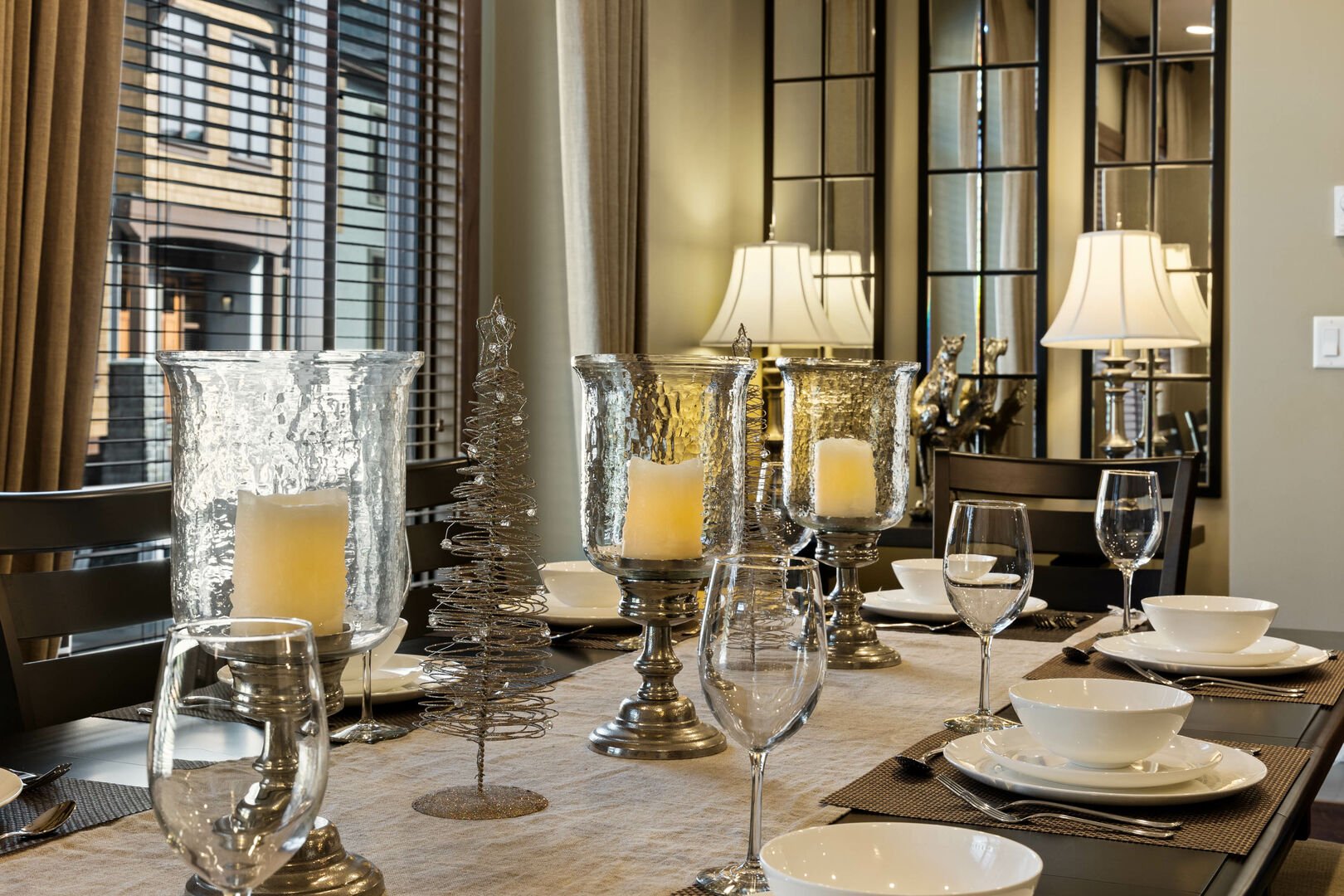
3/52
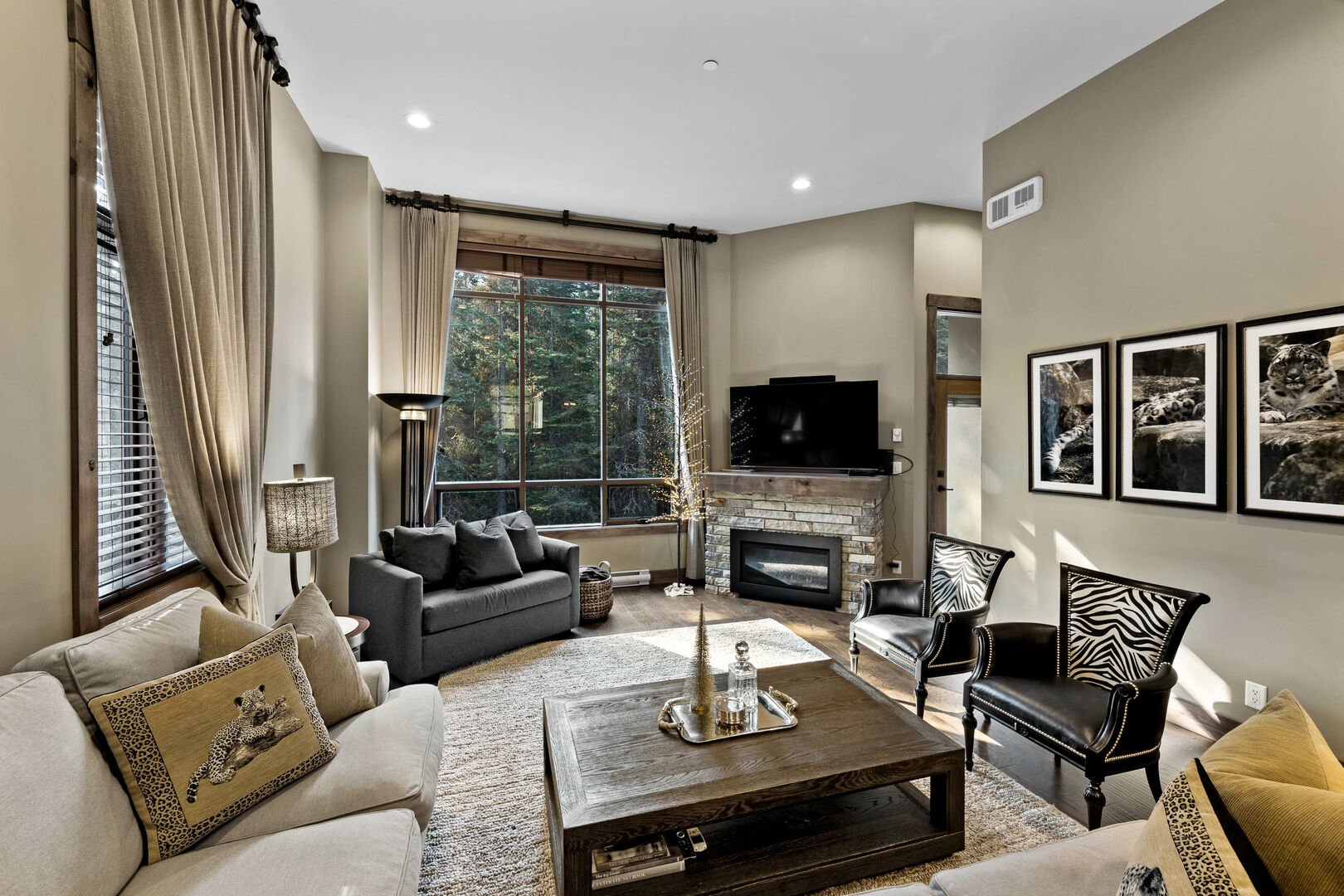
4/52
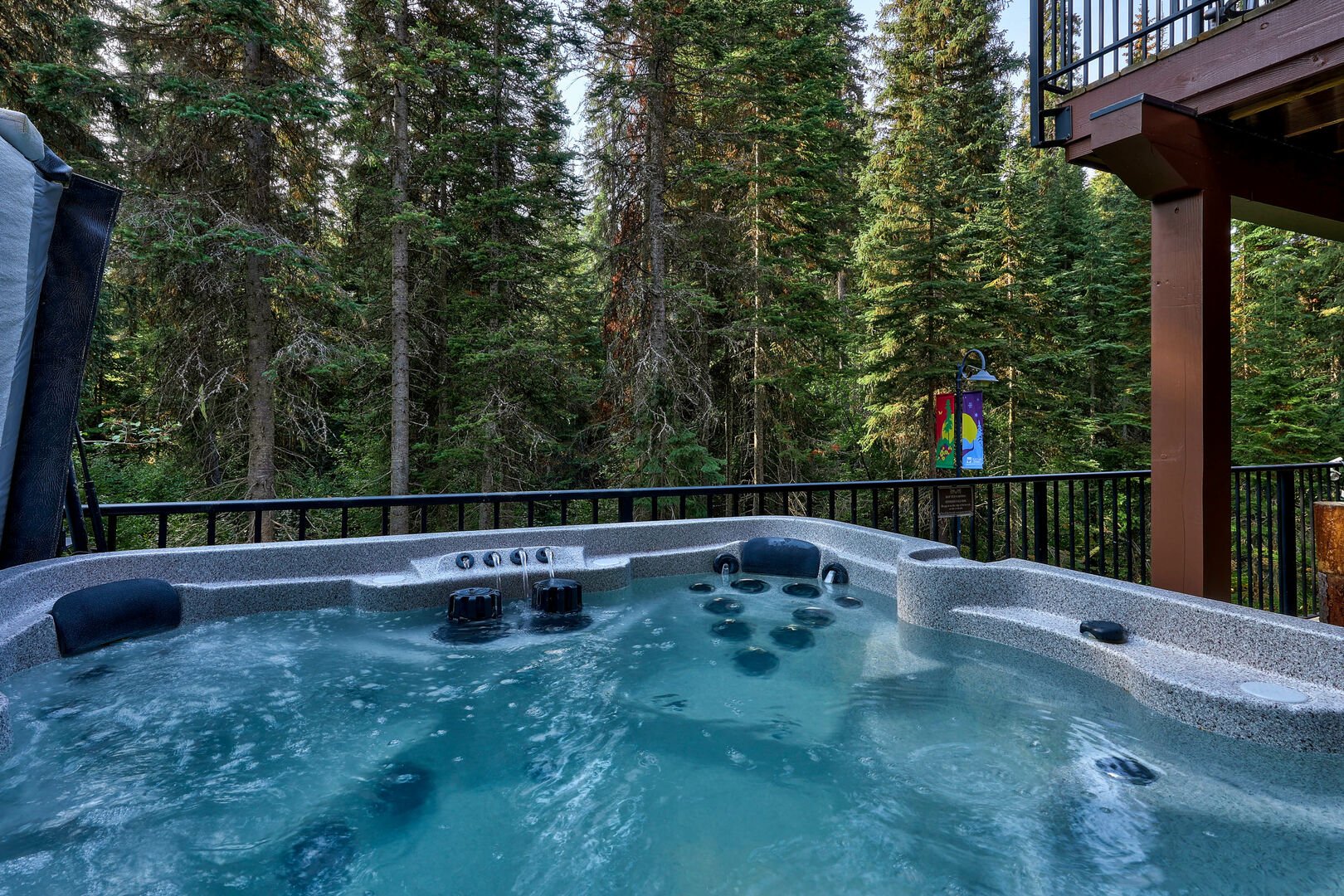
5/52
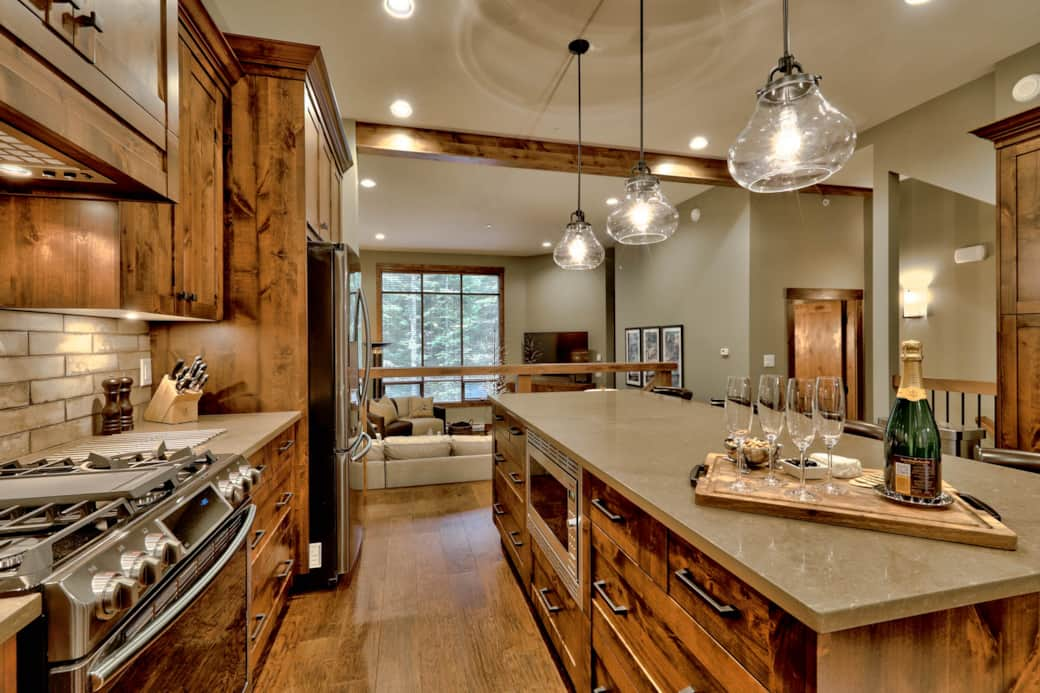
6/52
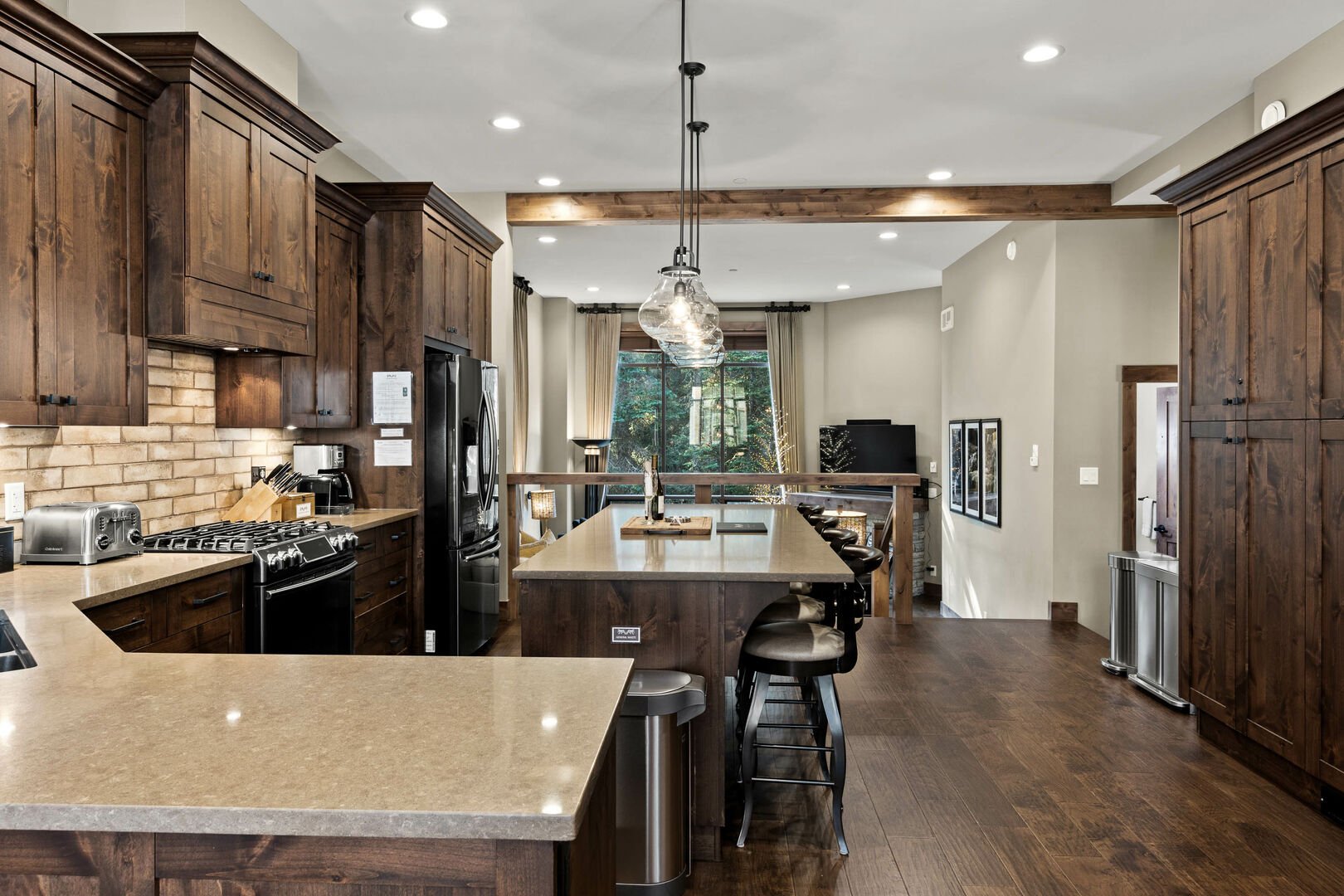
7/52
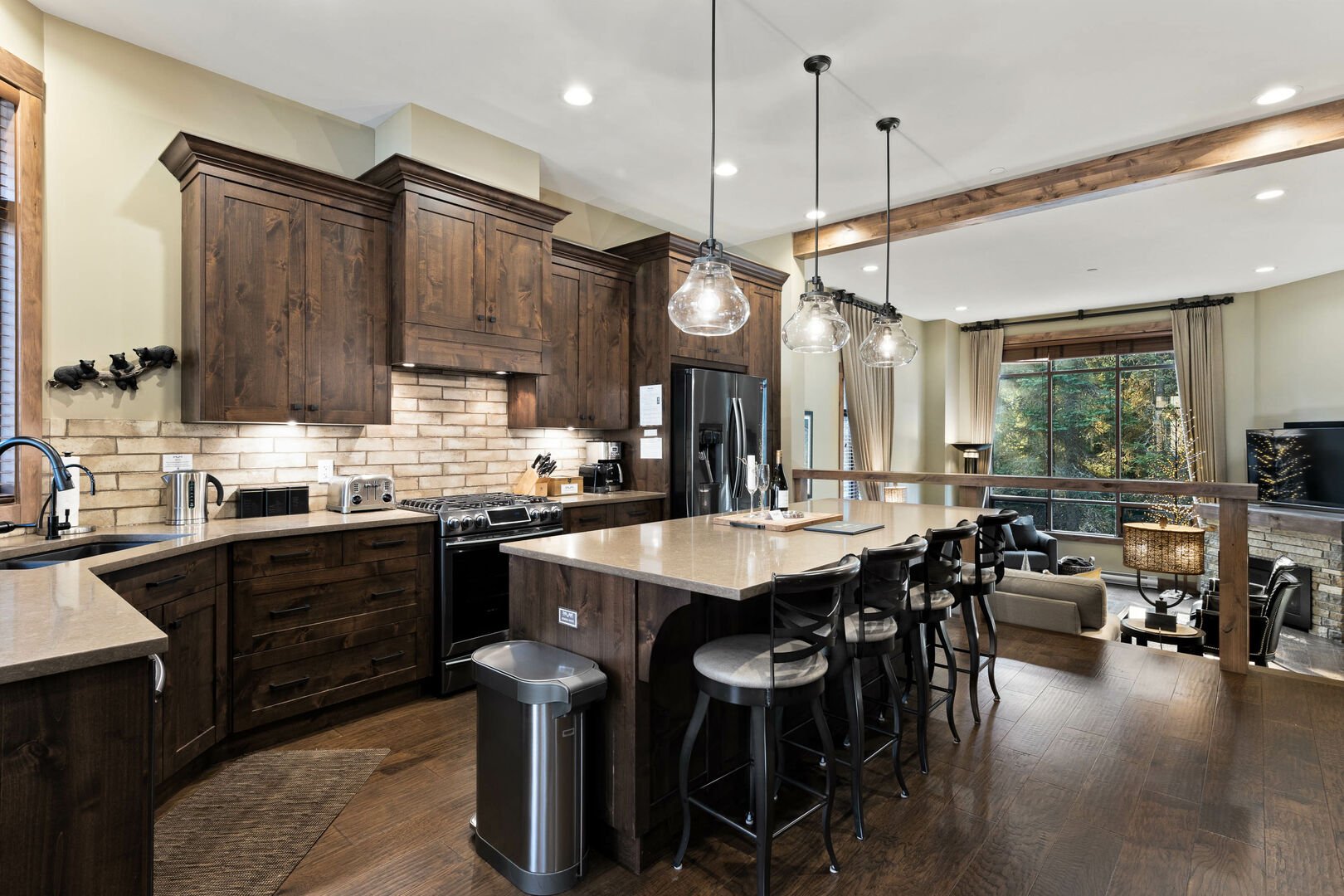
8/52
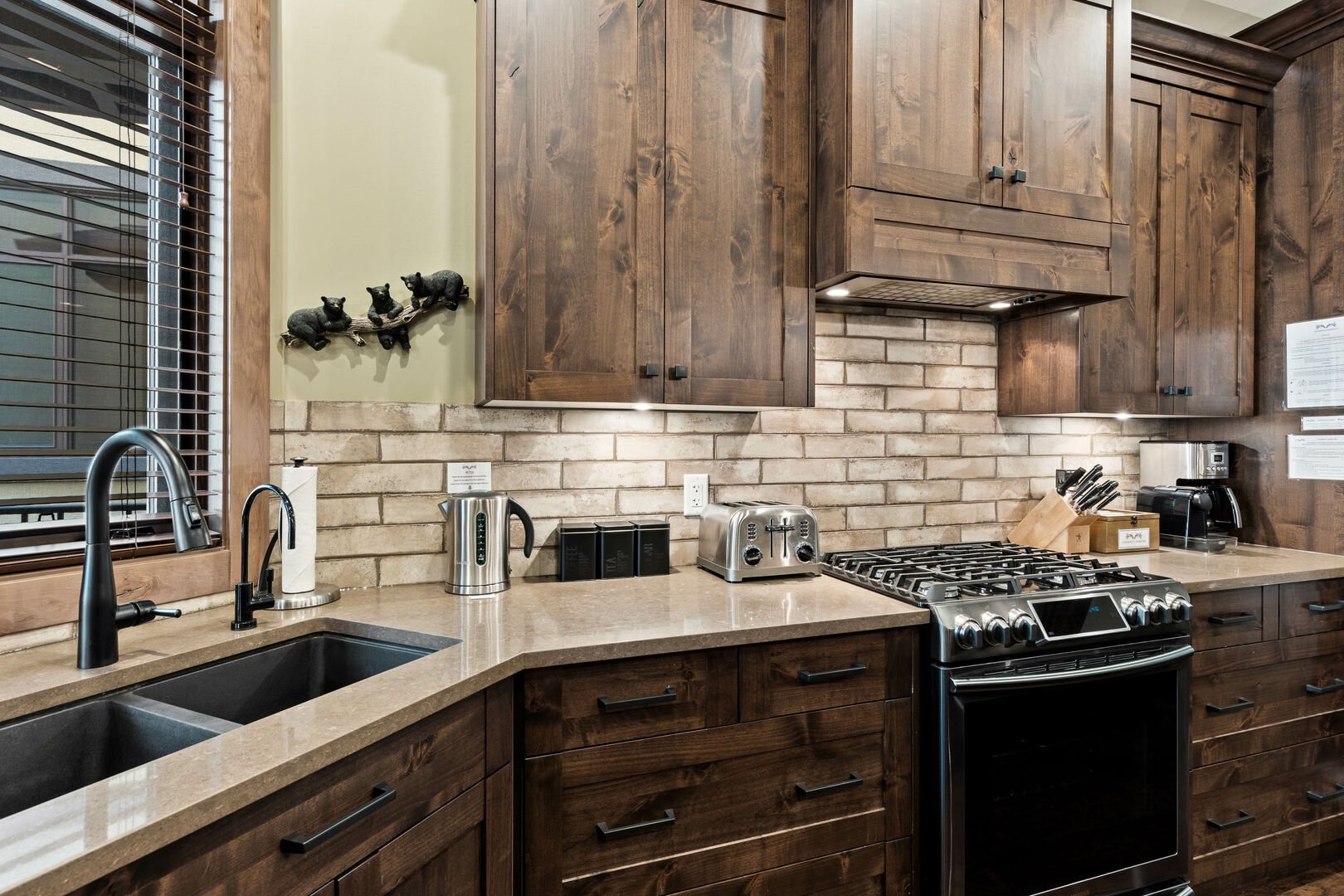
9/52
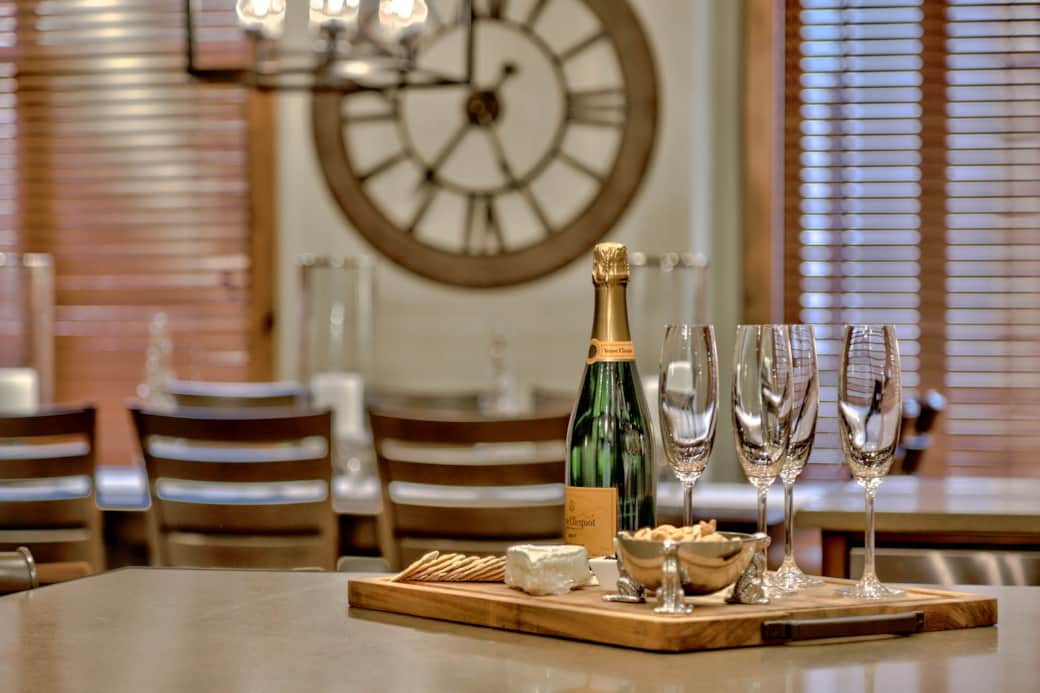
10/52
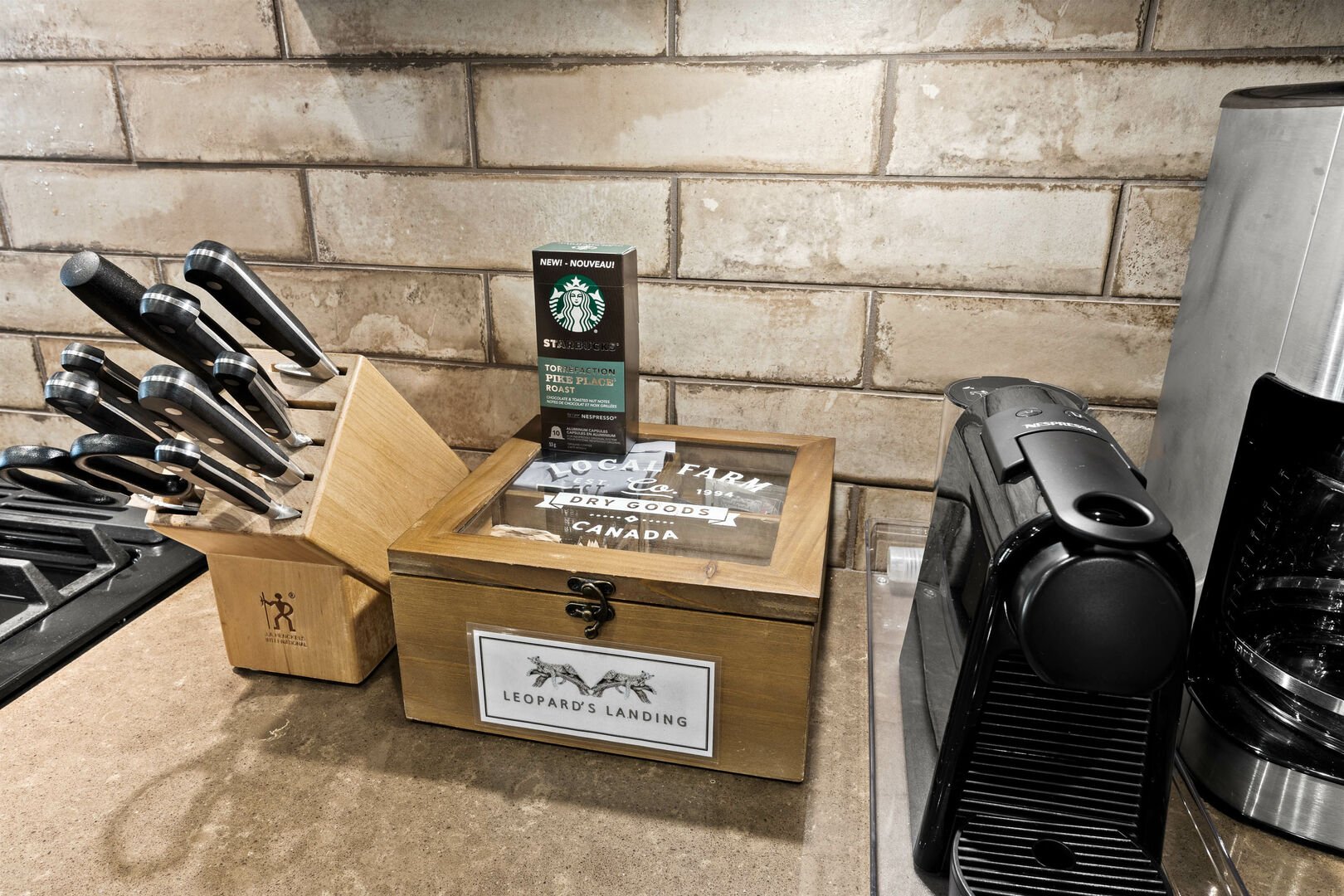
11/52
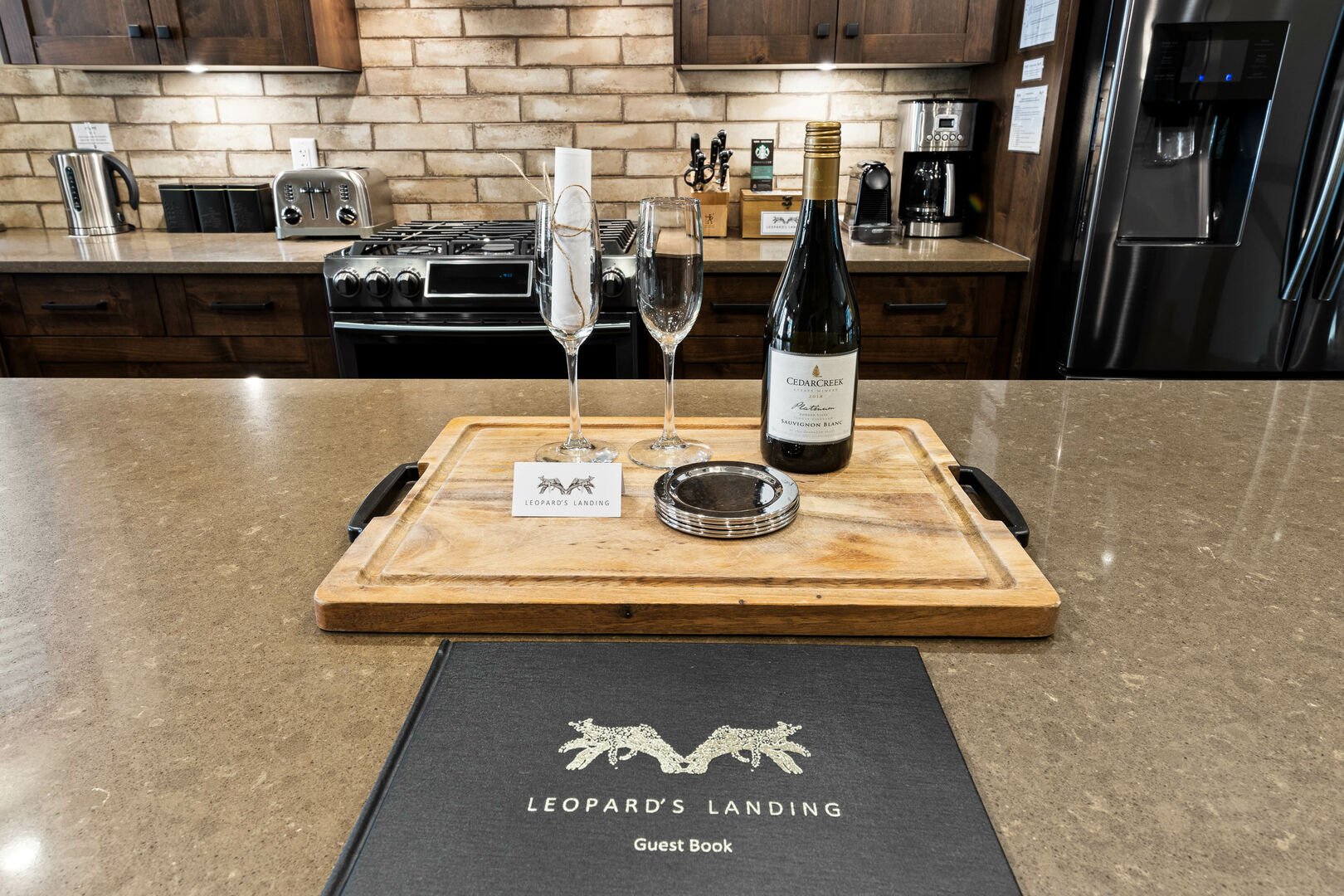
12/52
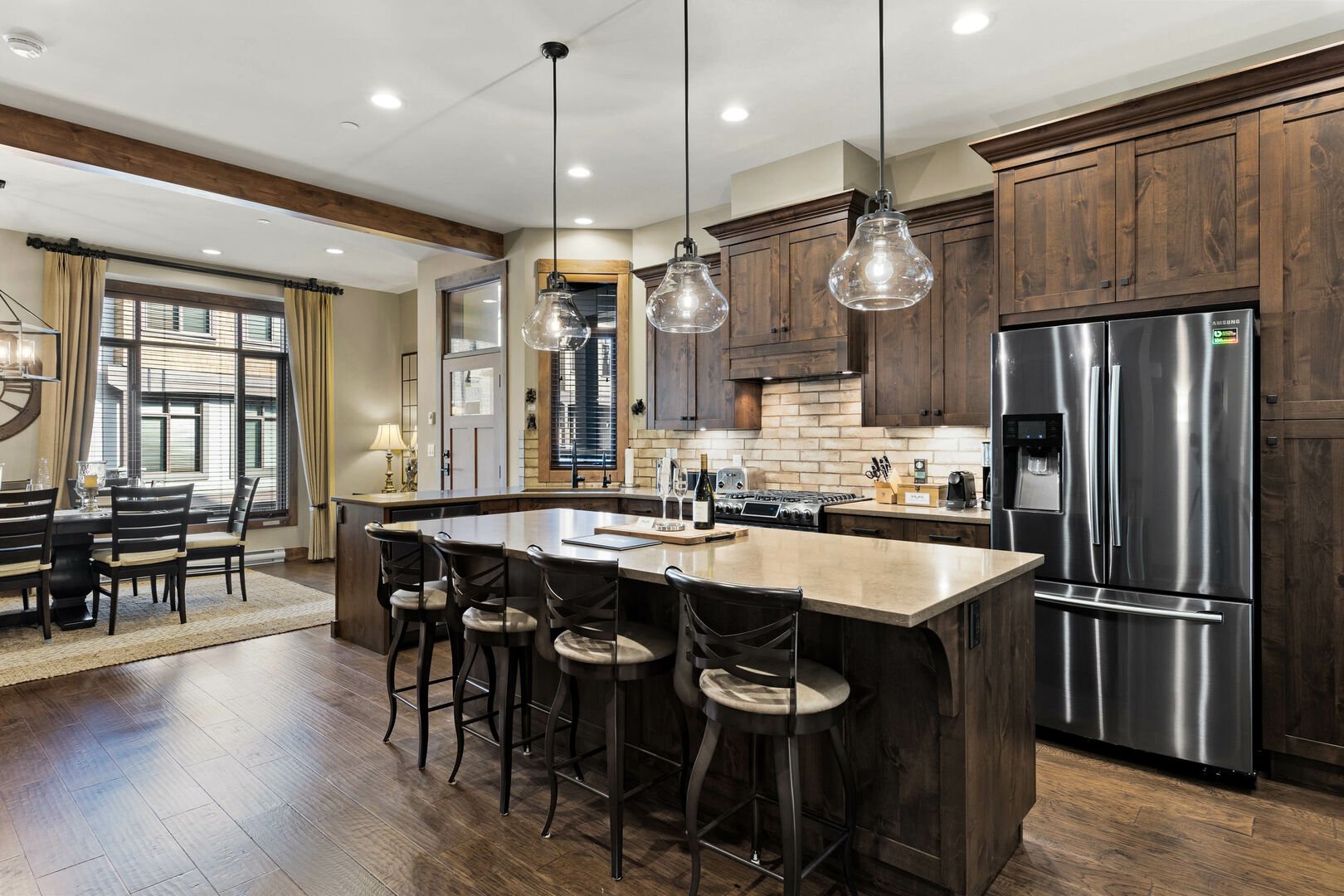
13/52
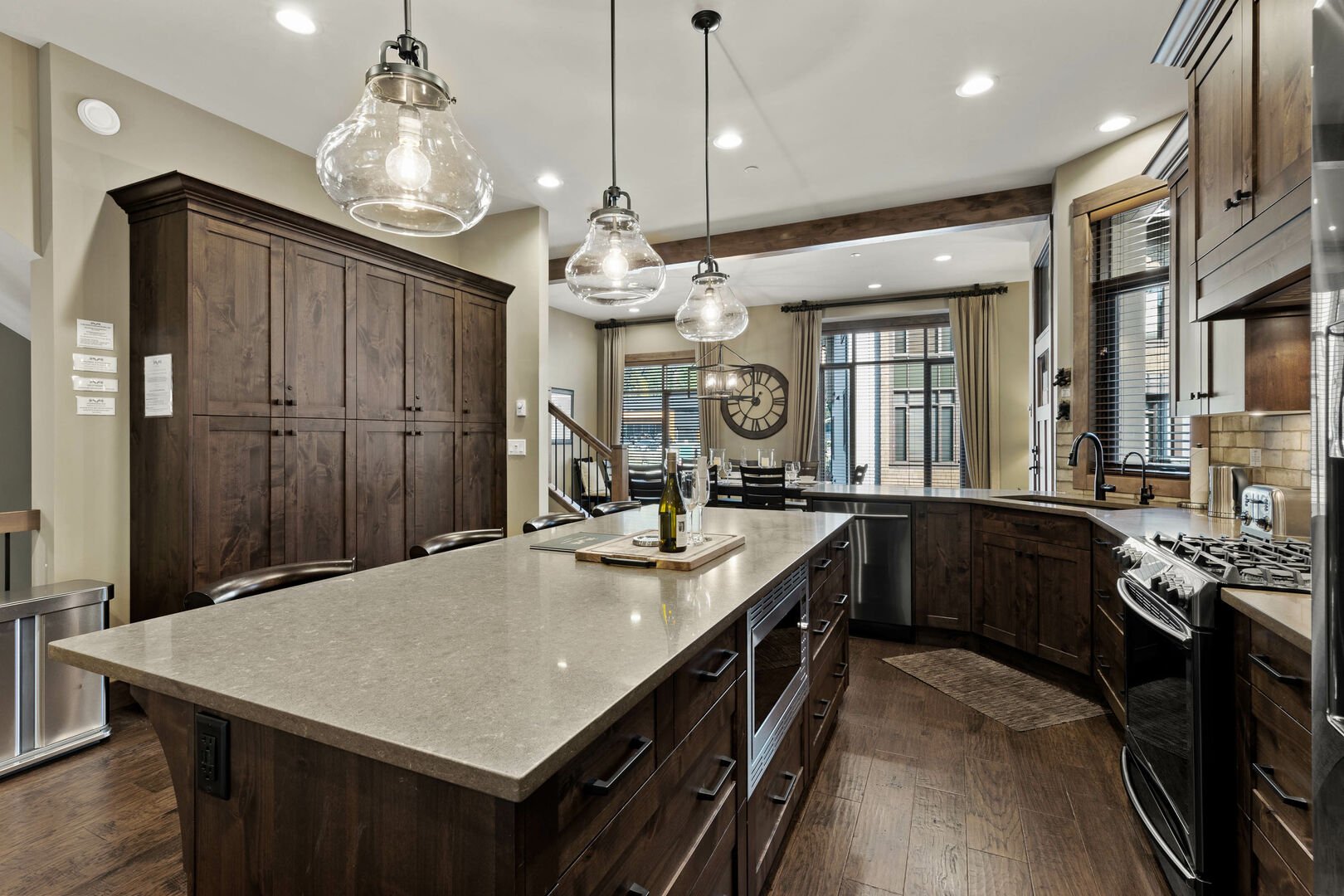
14/52
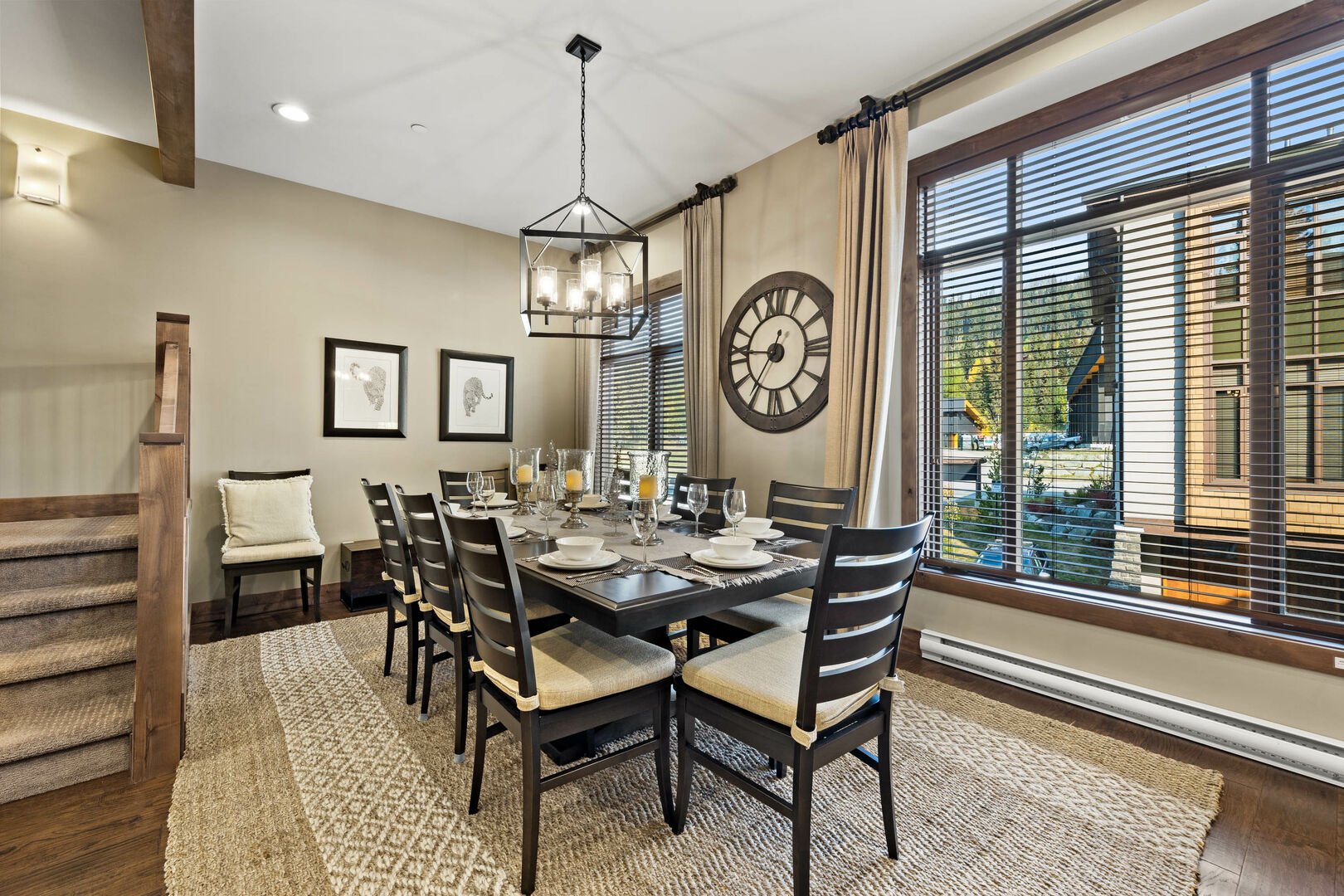
15/52
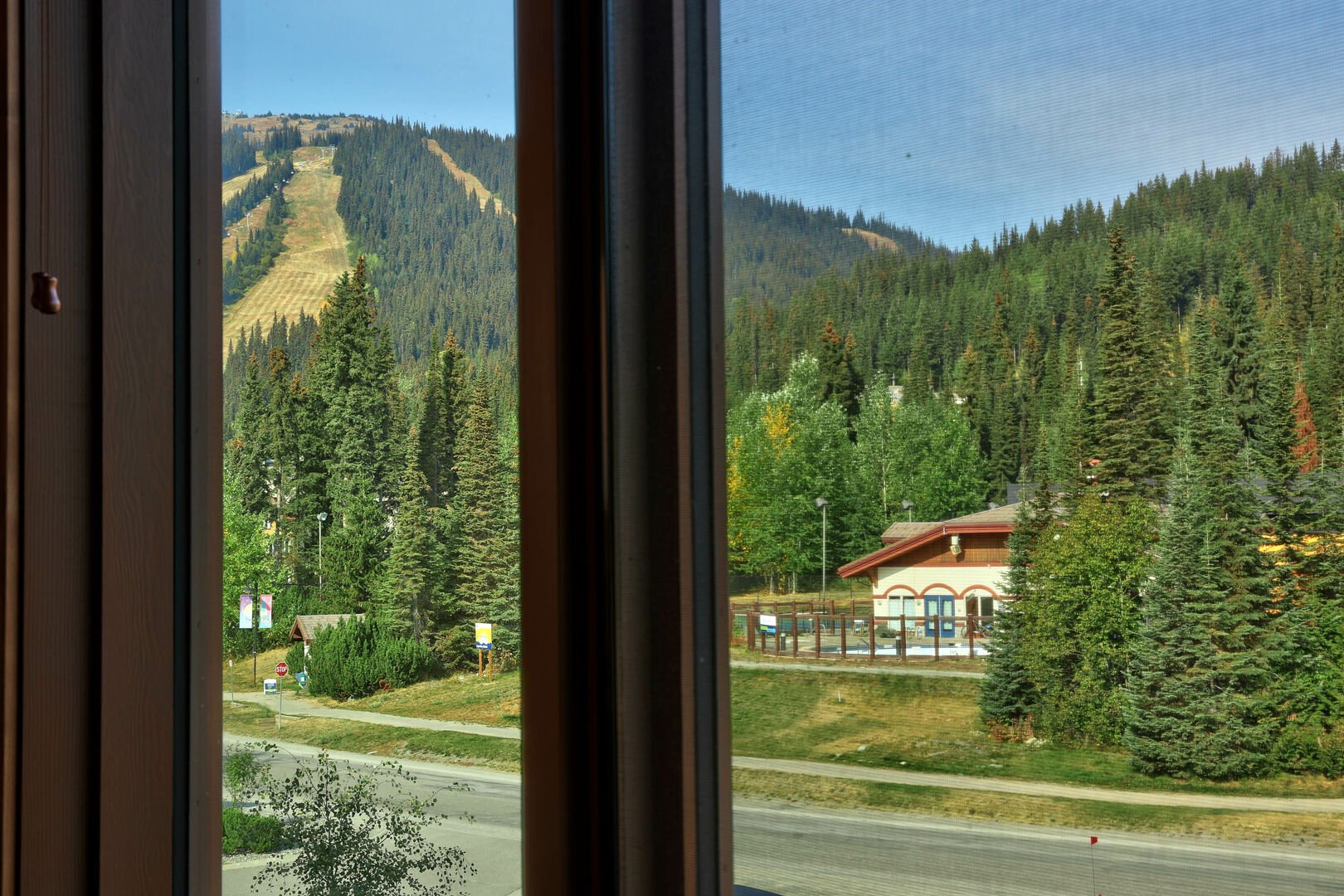
16/52
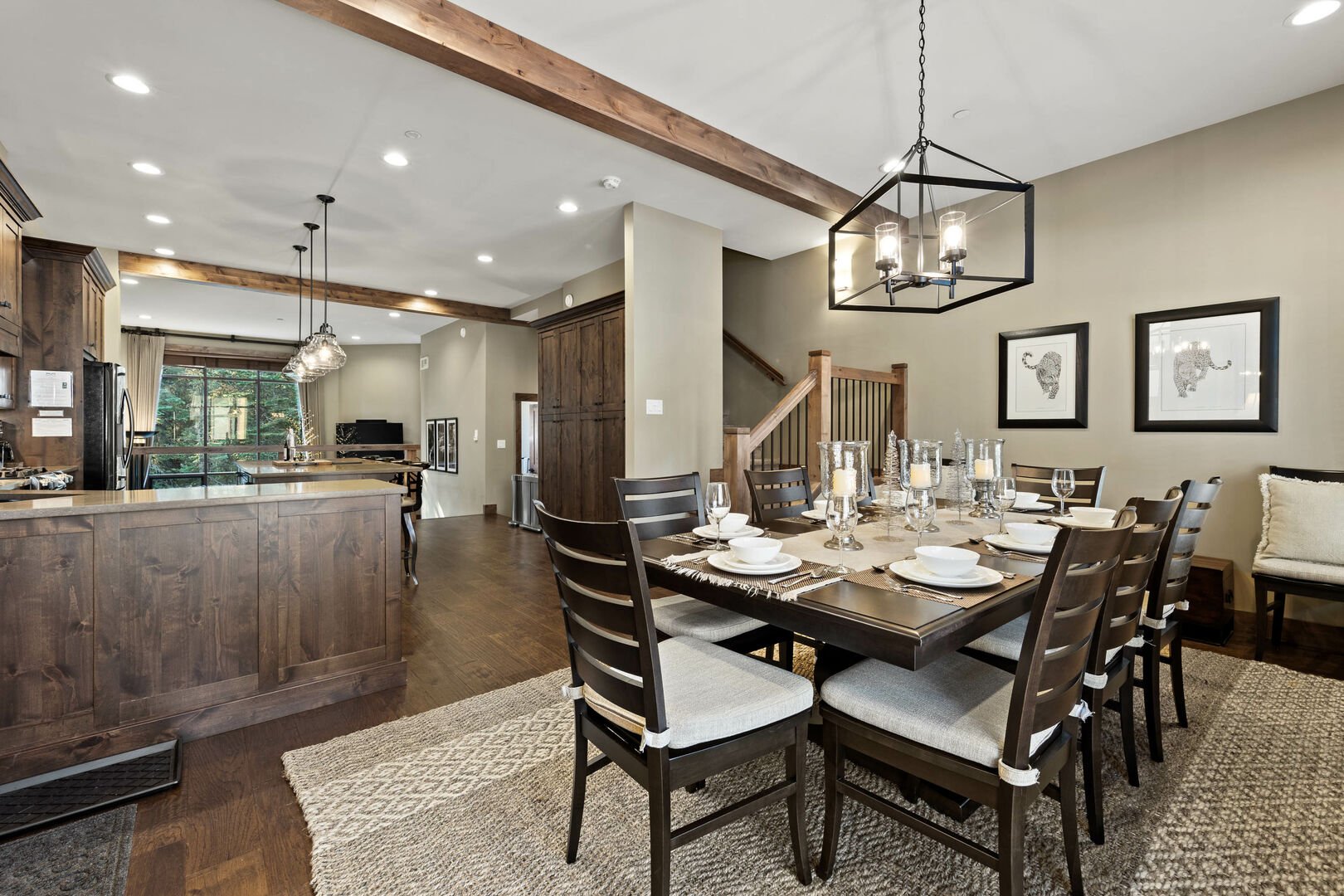
17/52
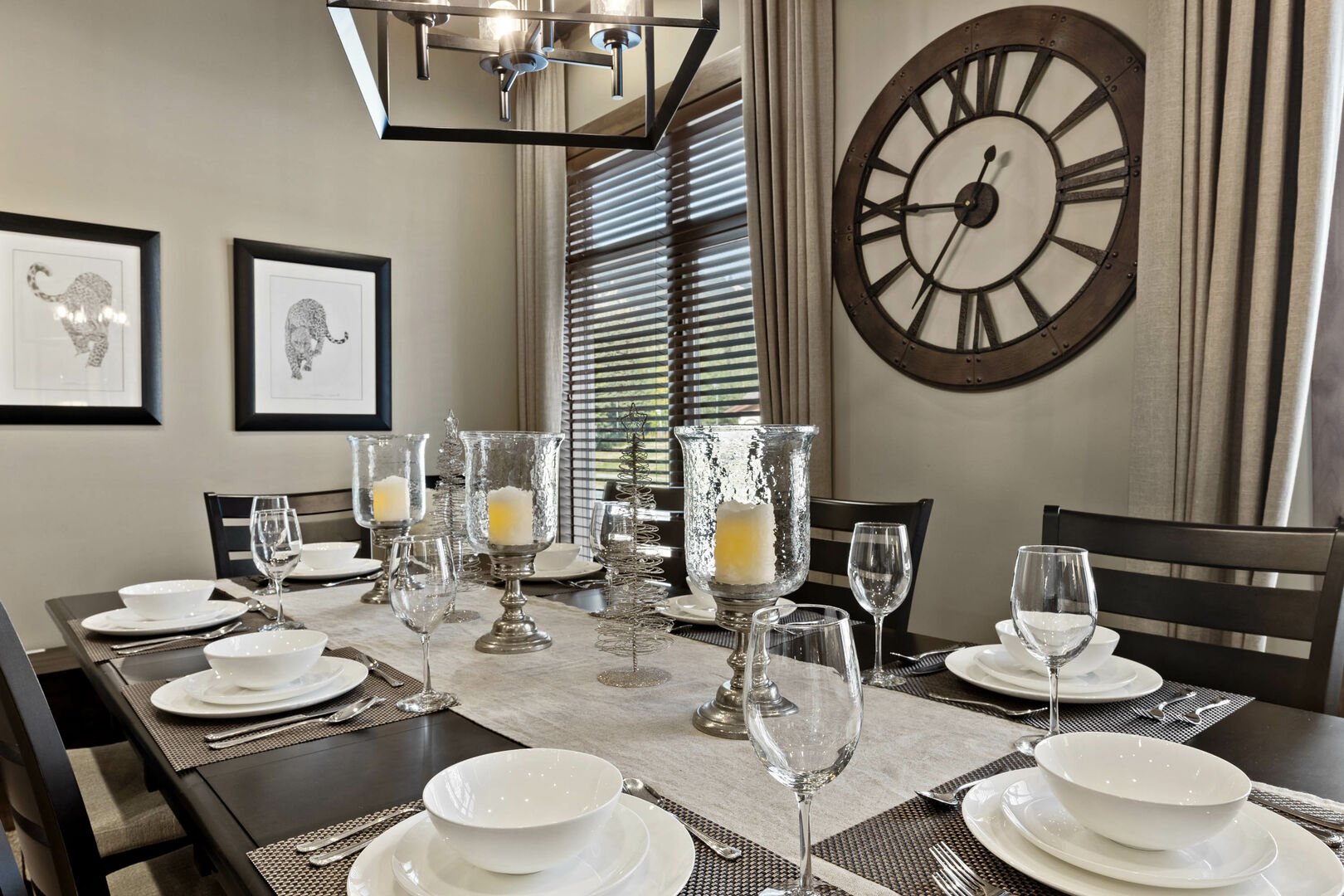
18/52
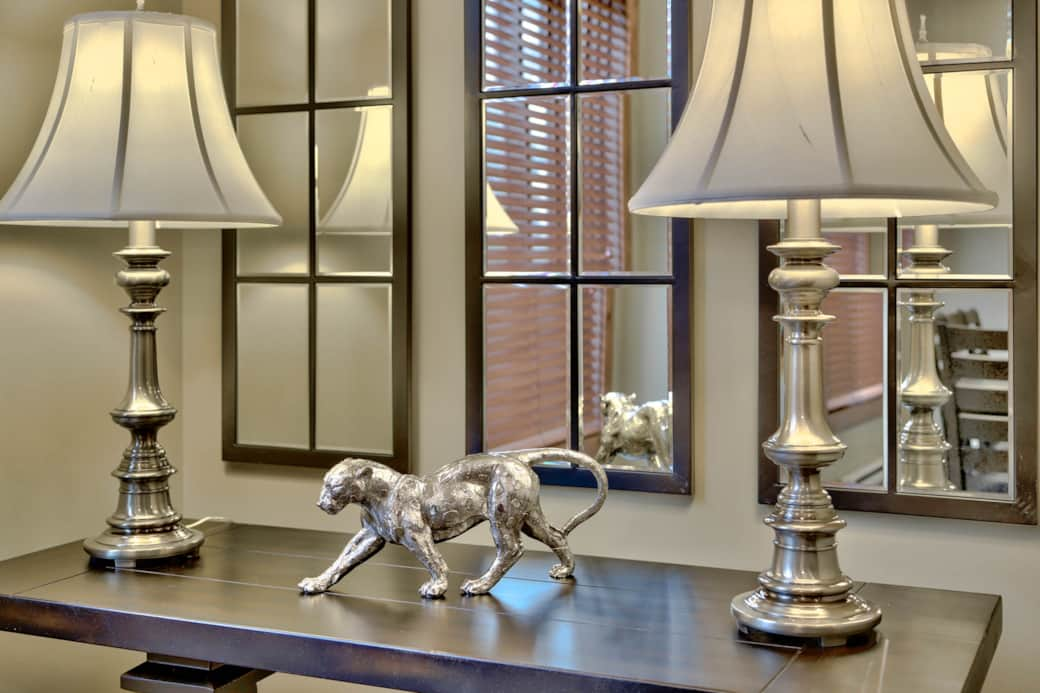
19/52
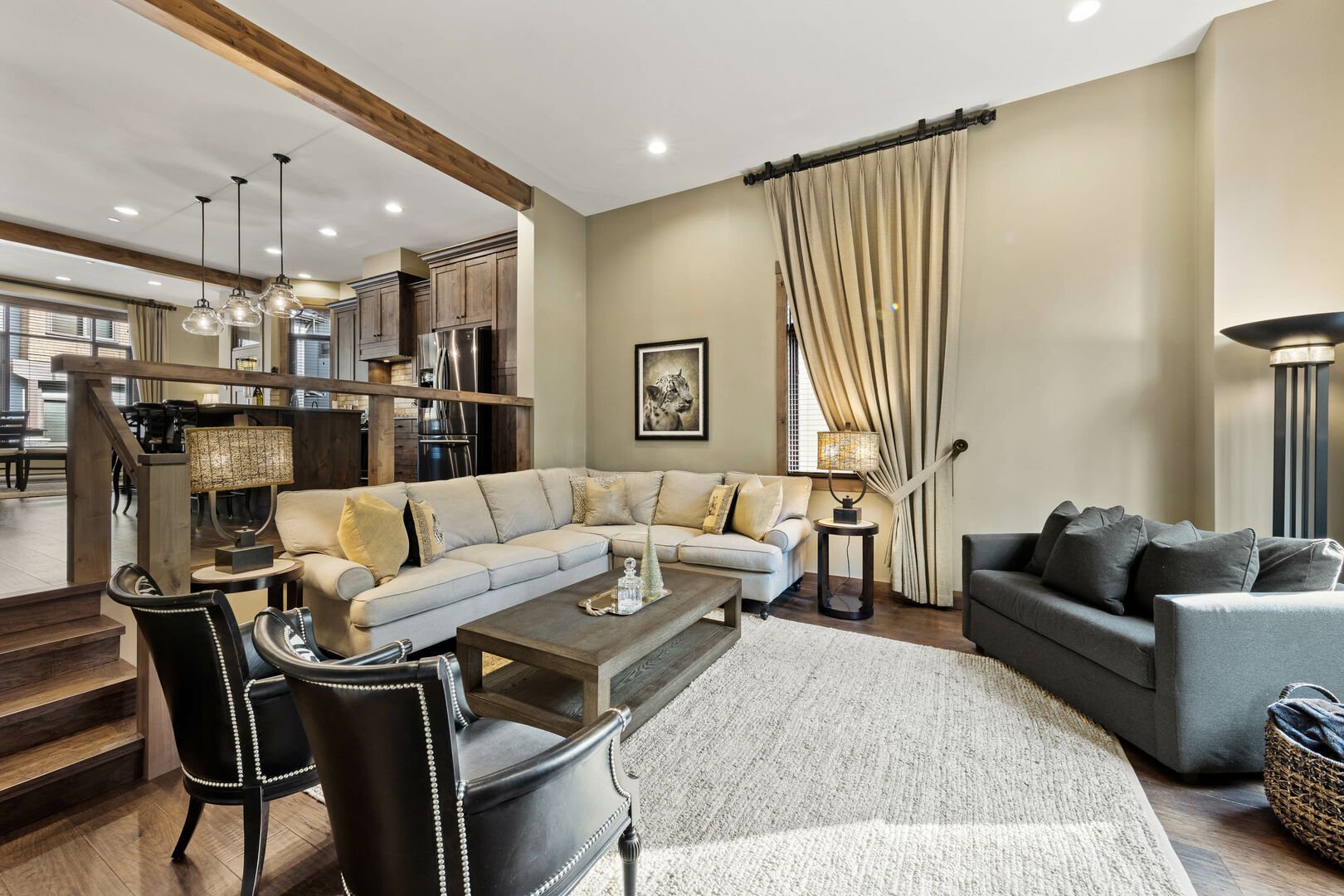
20/52
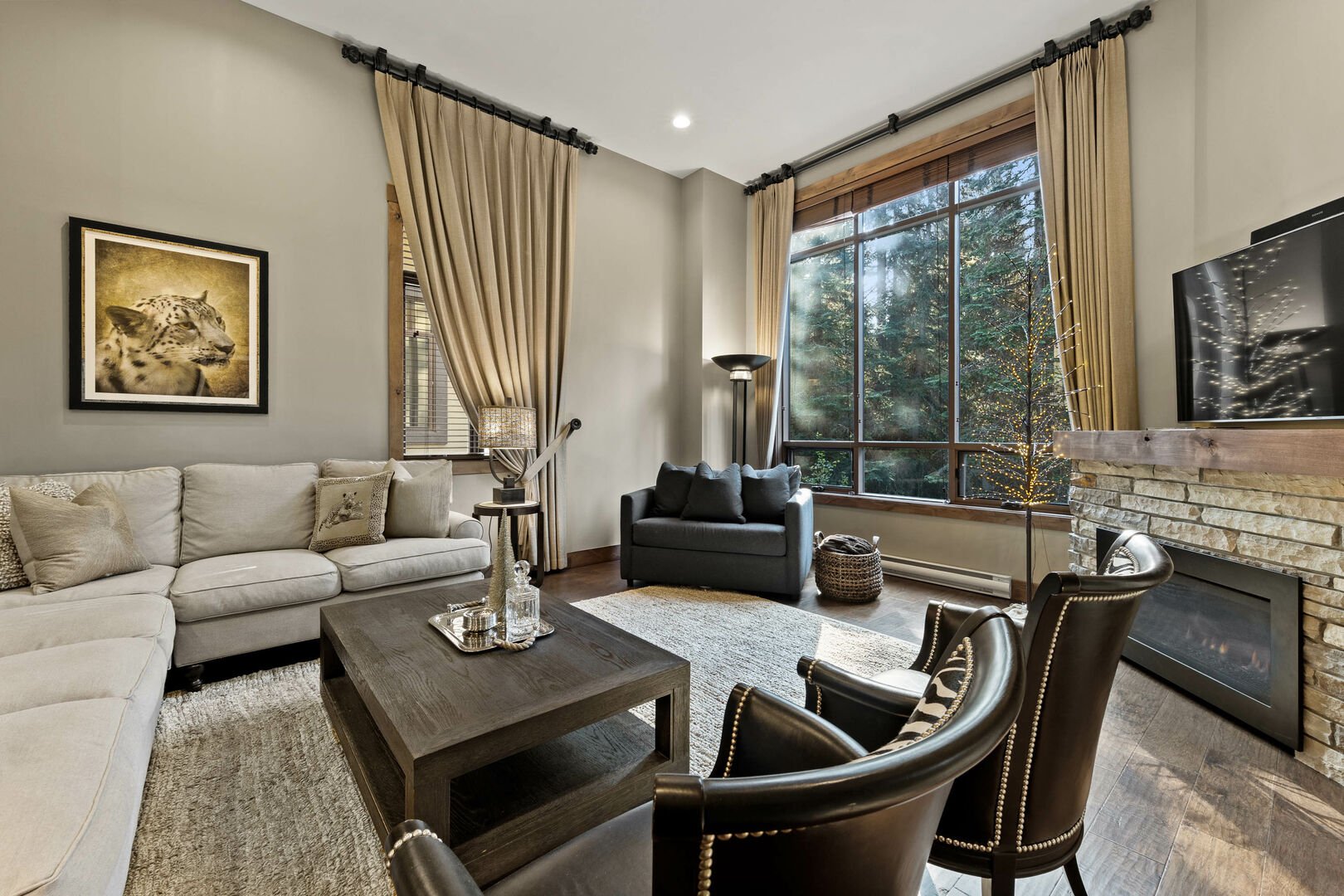
21/52
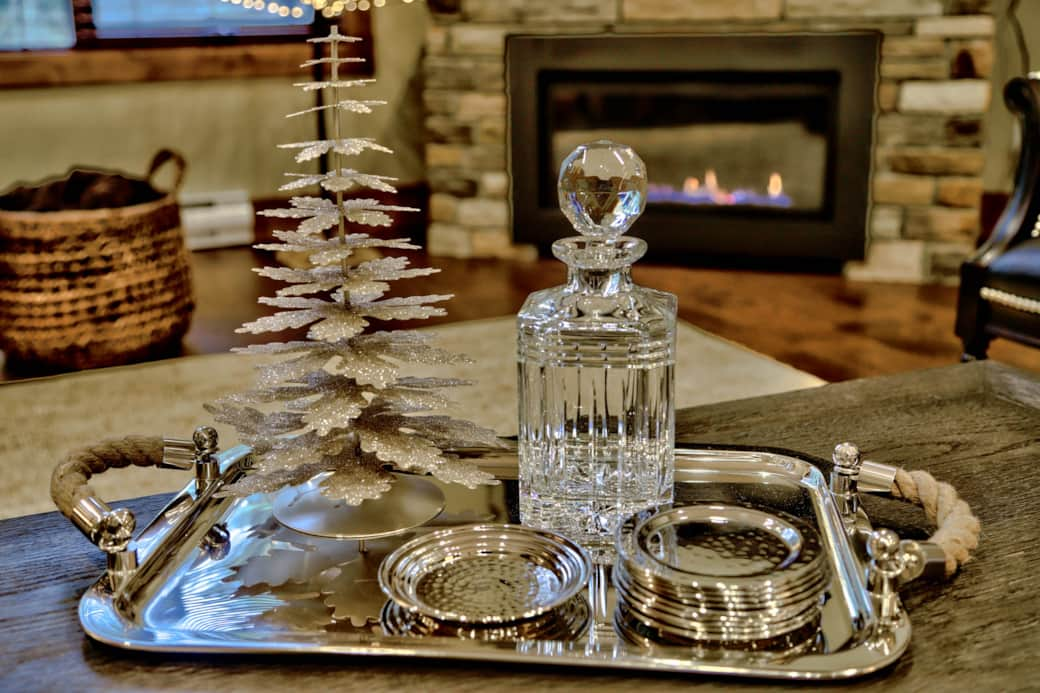
22/52
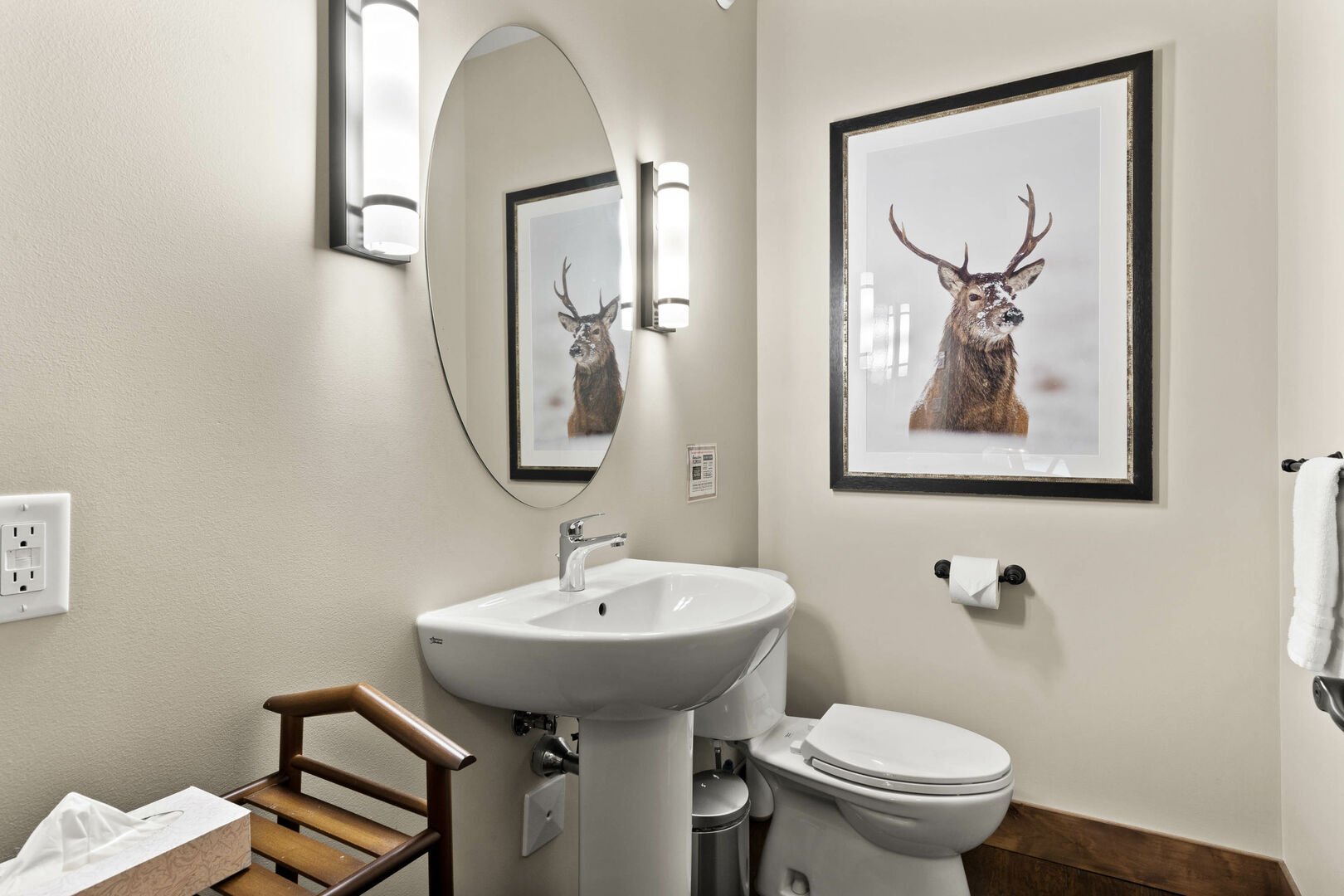
23/52
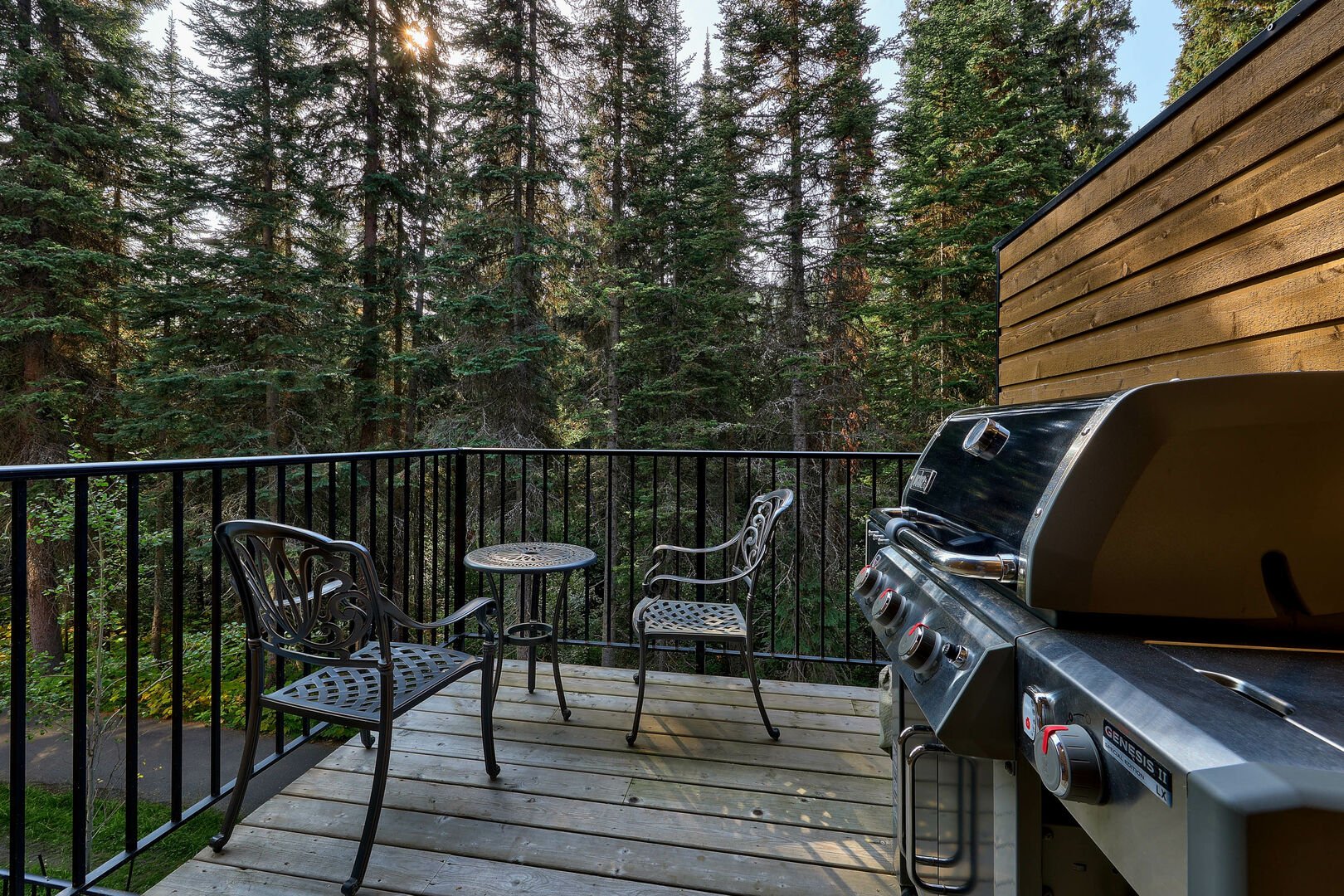
24/52
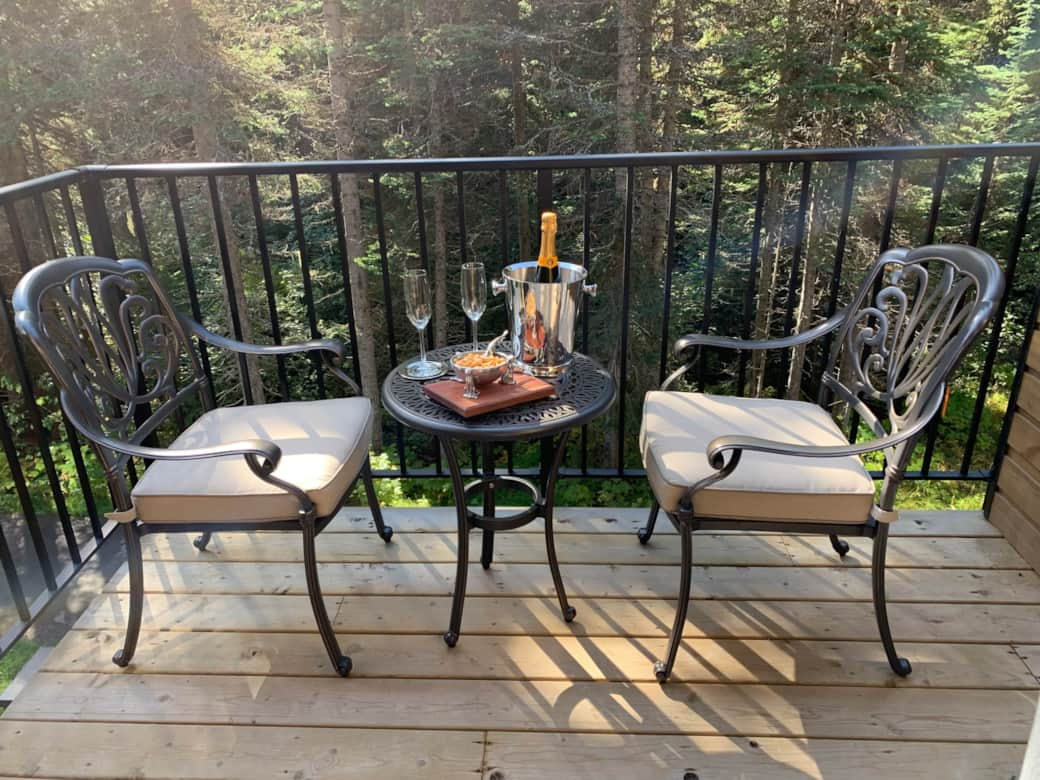
25/52
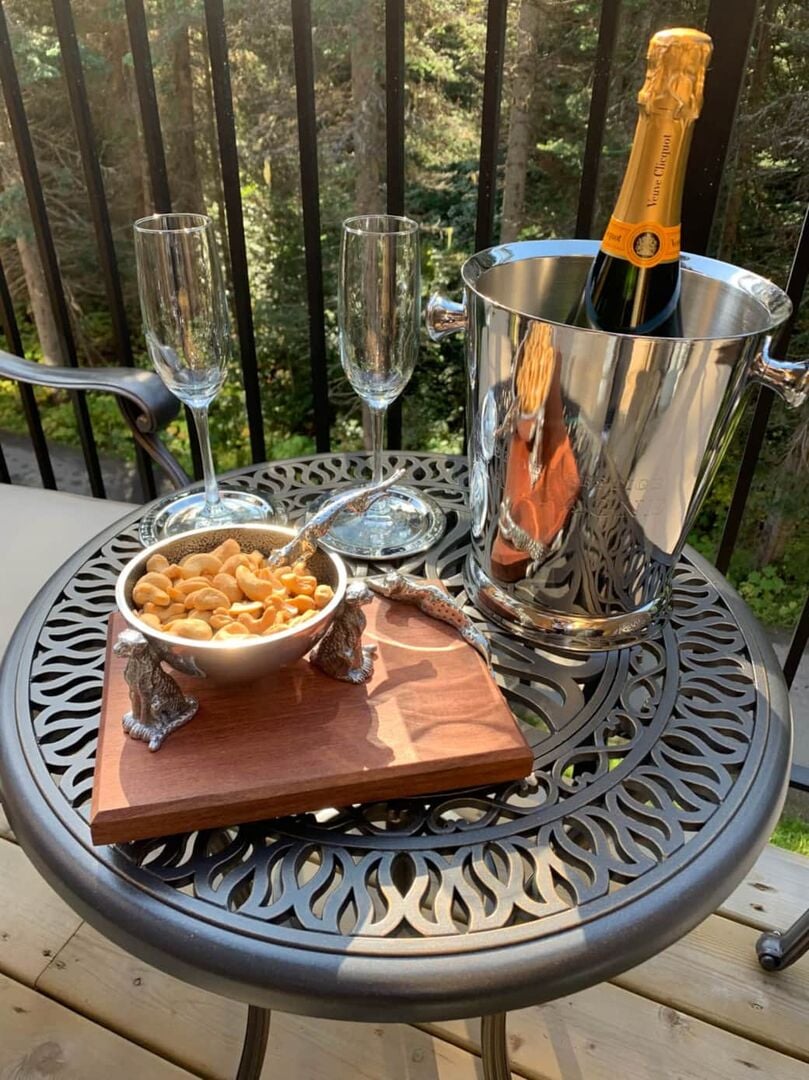
26/52
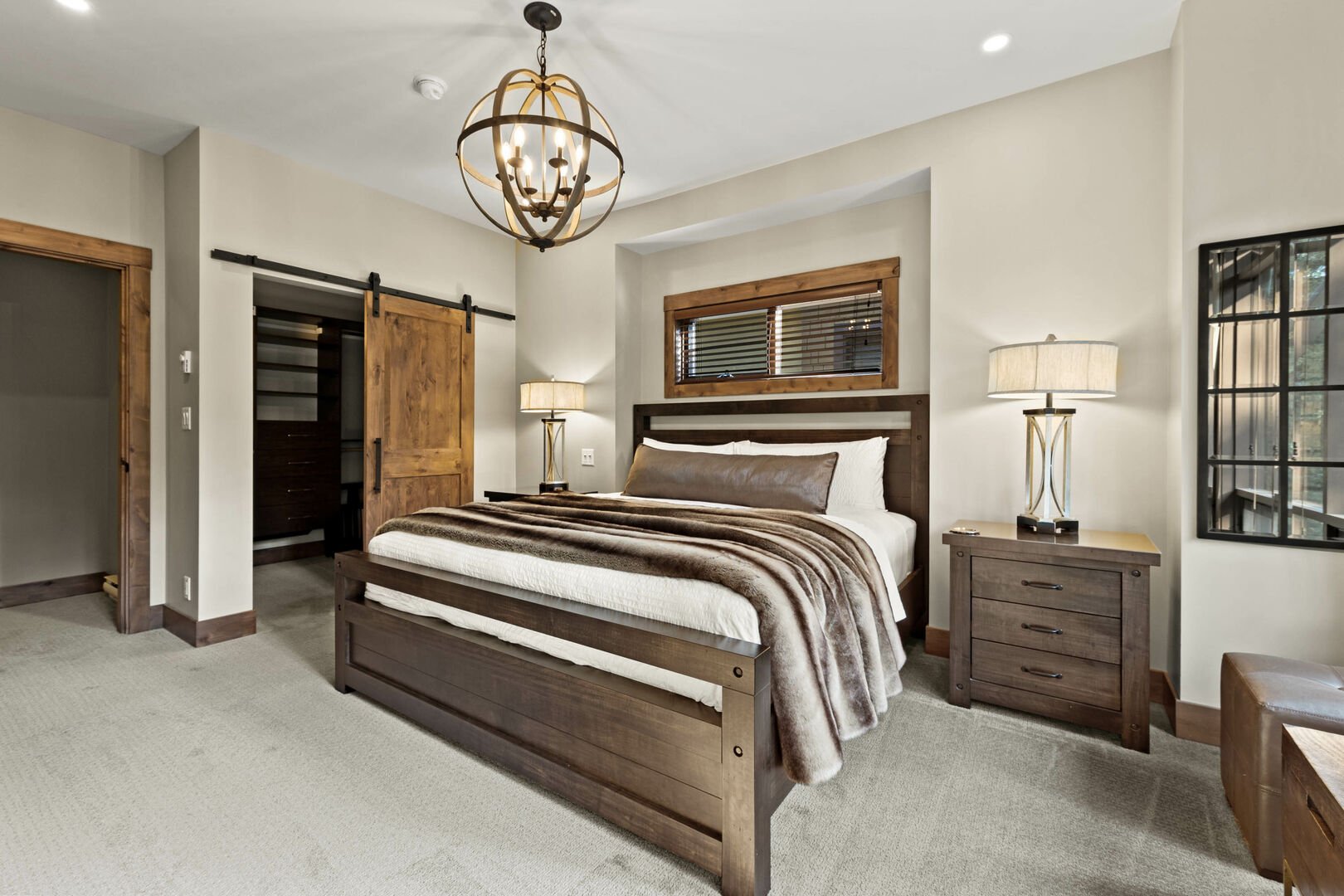
27/52
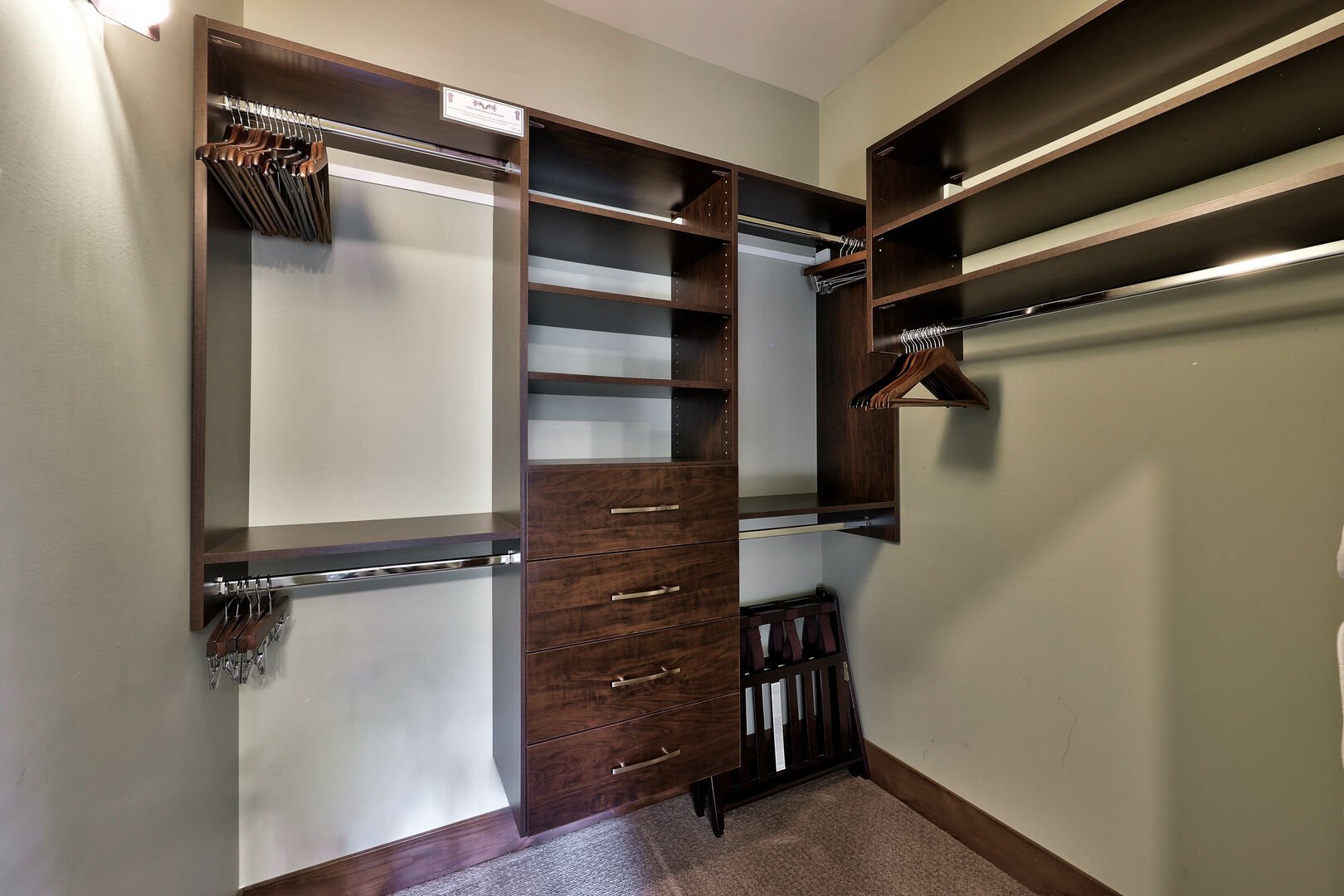
28/52
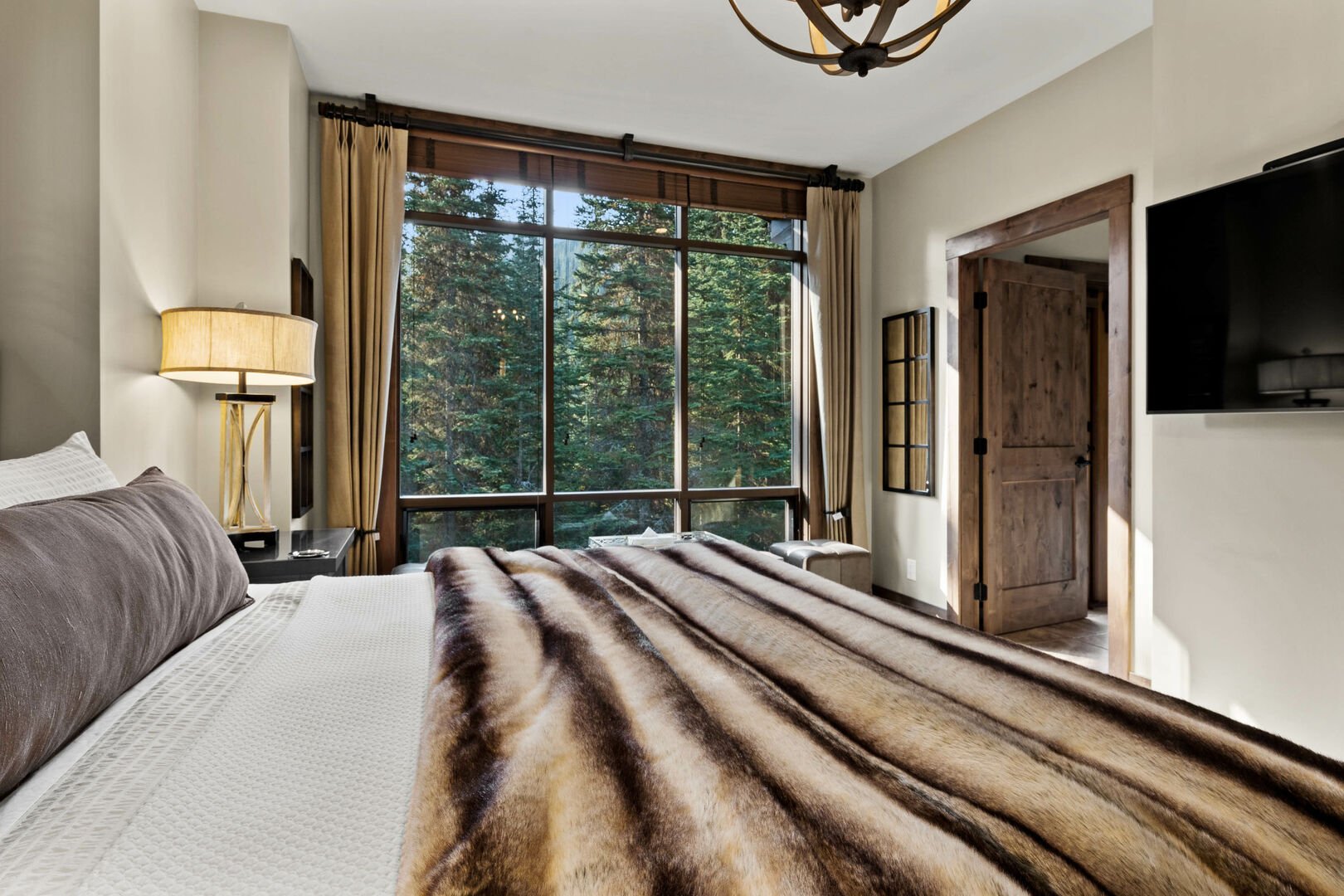
29/52
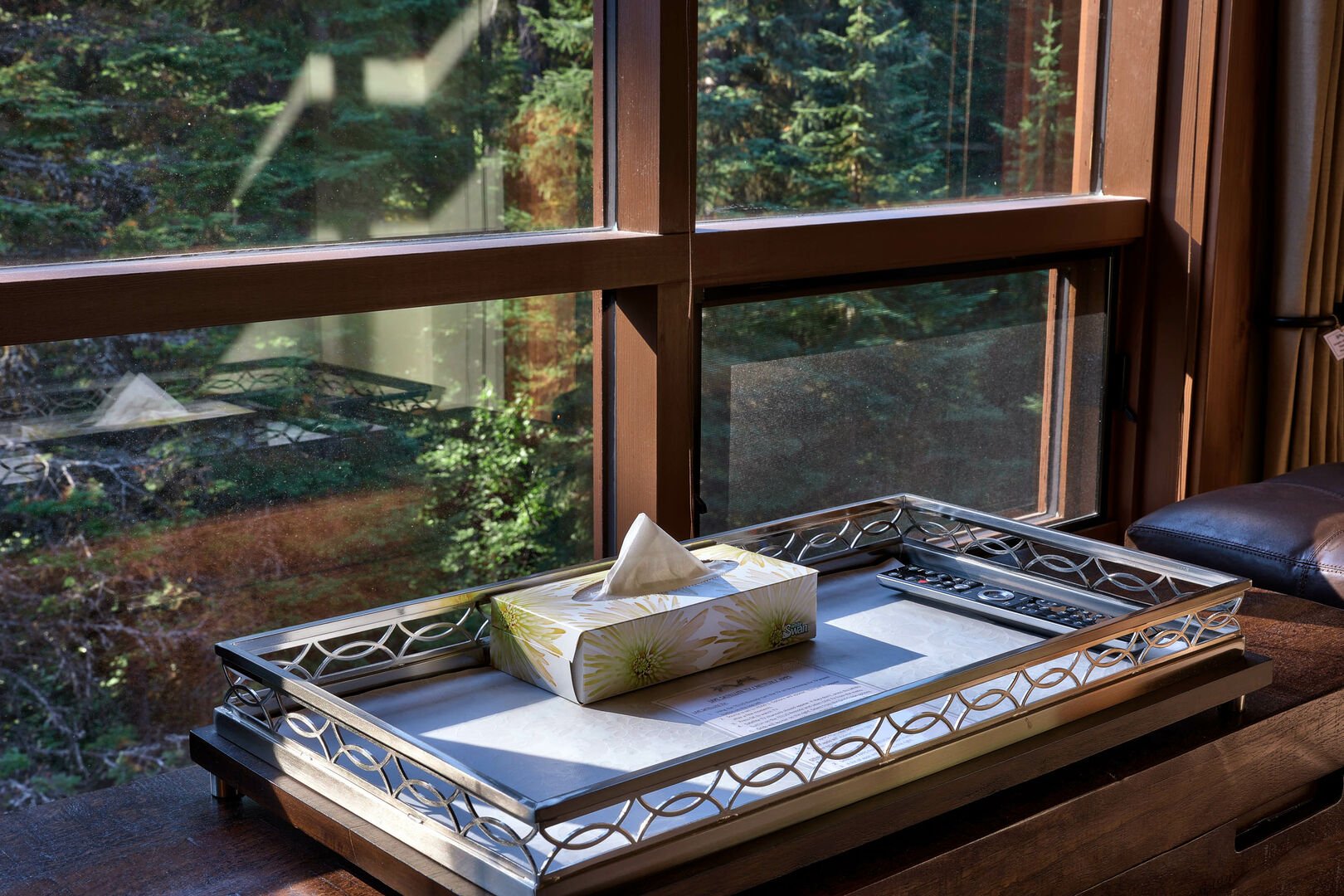
30/52
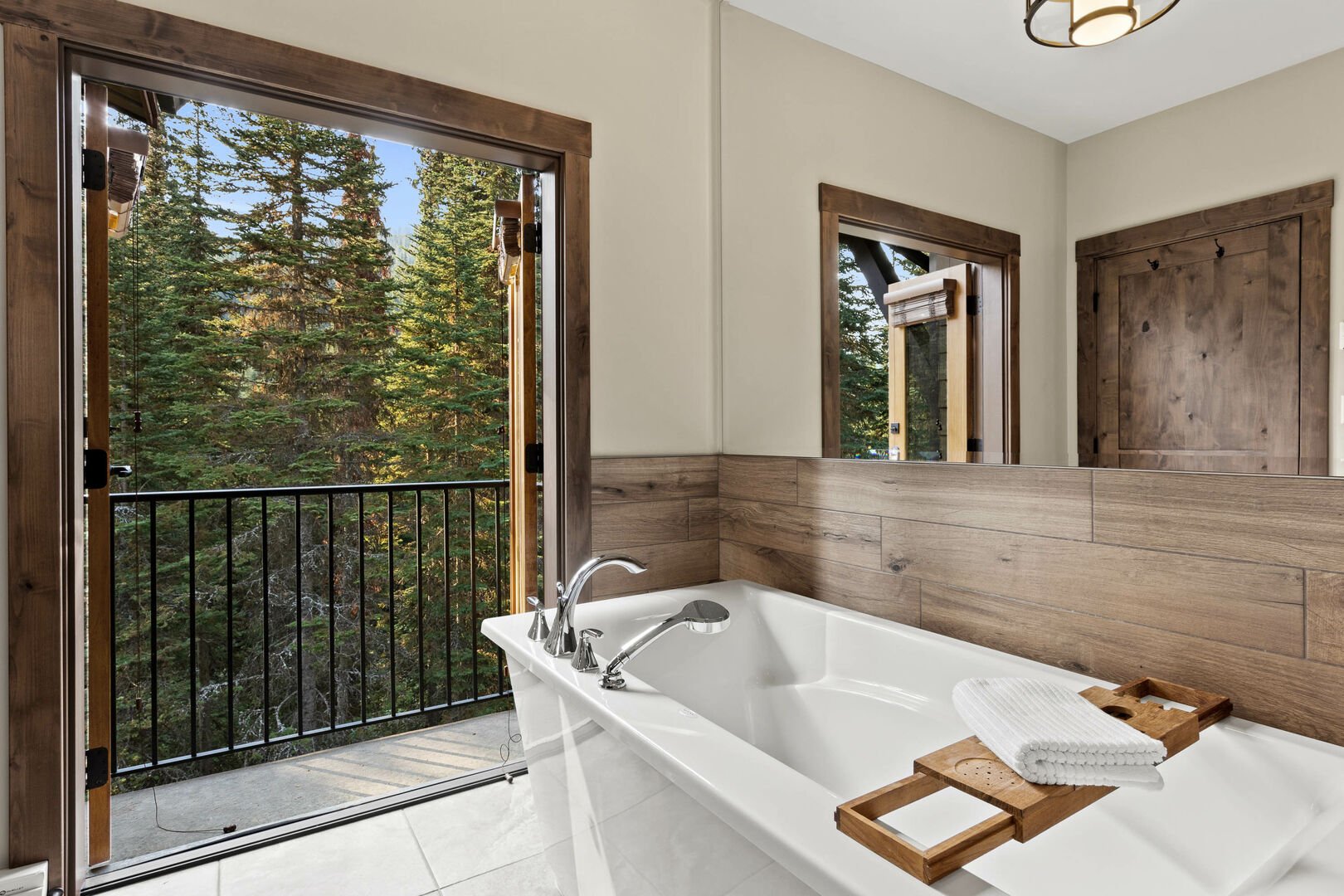
31/52
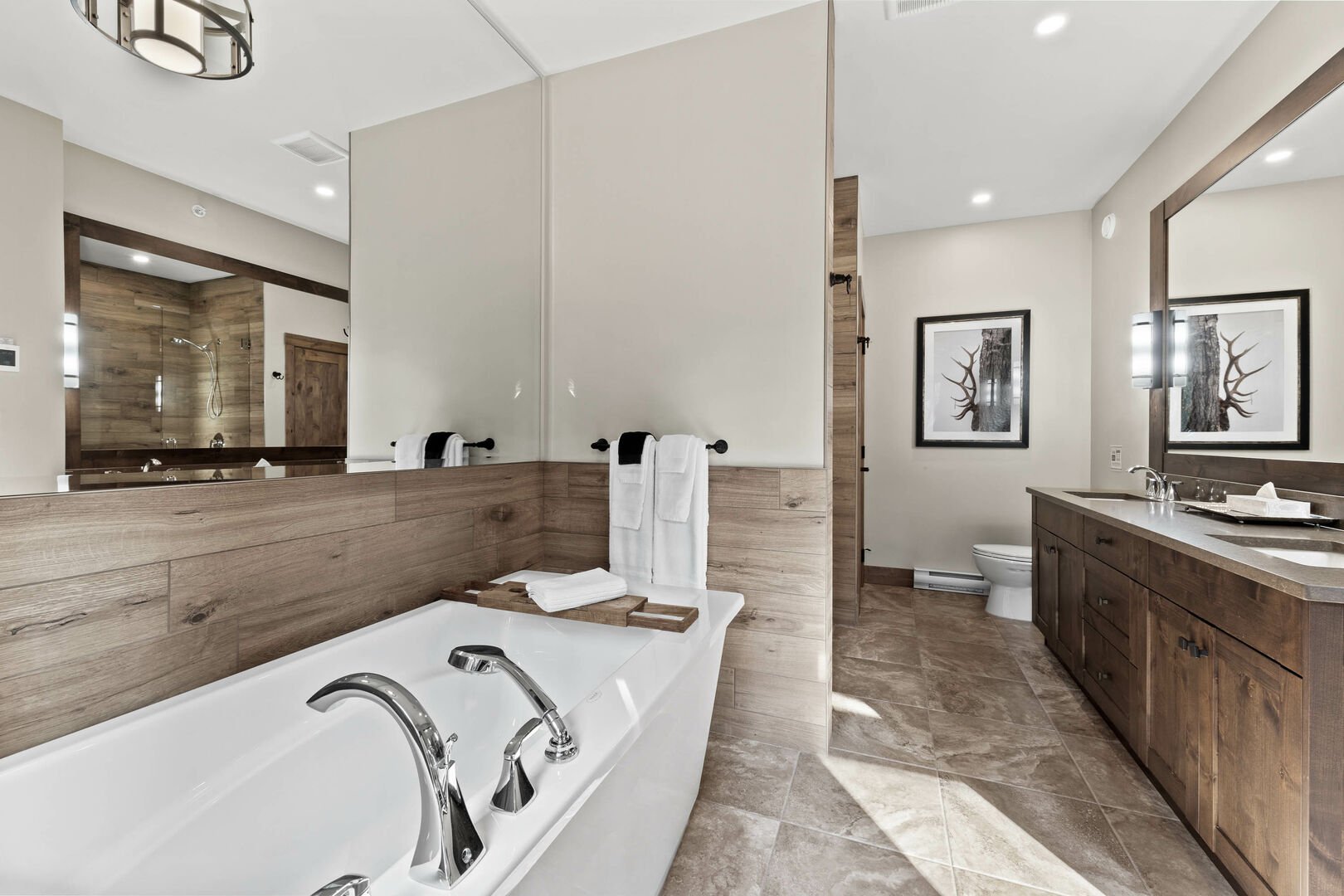
32/52
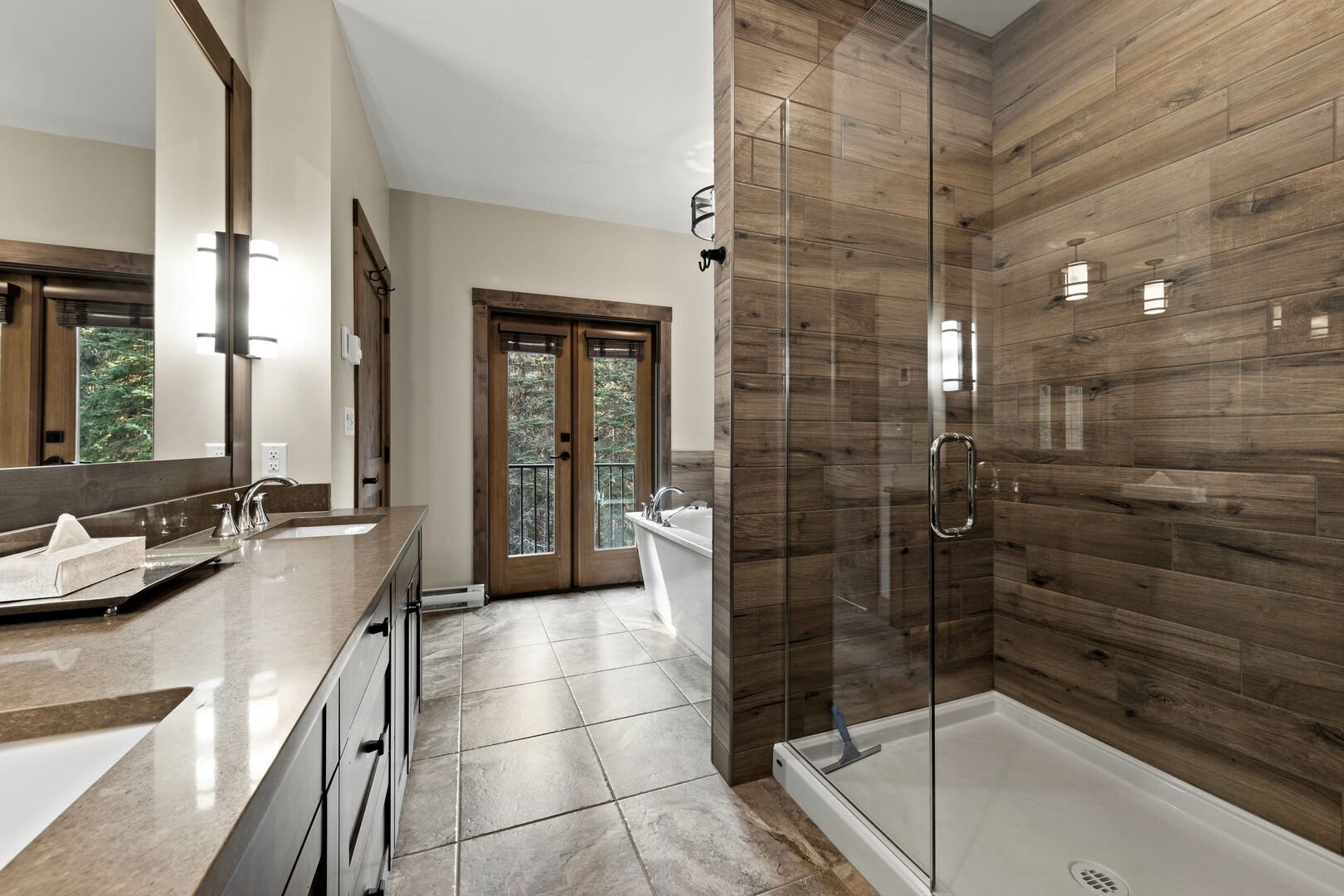
33/52
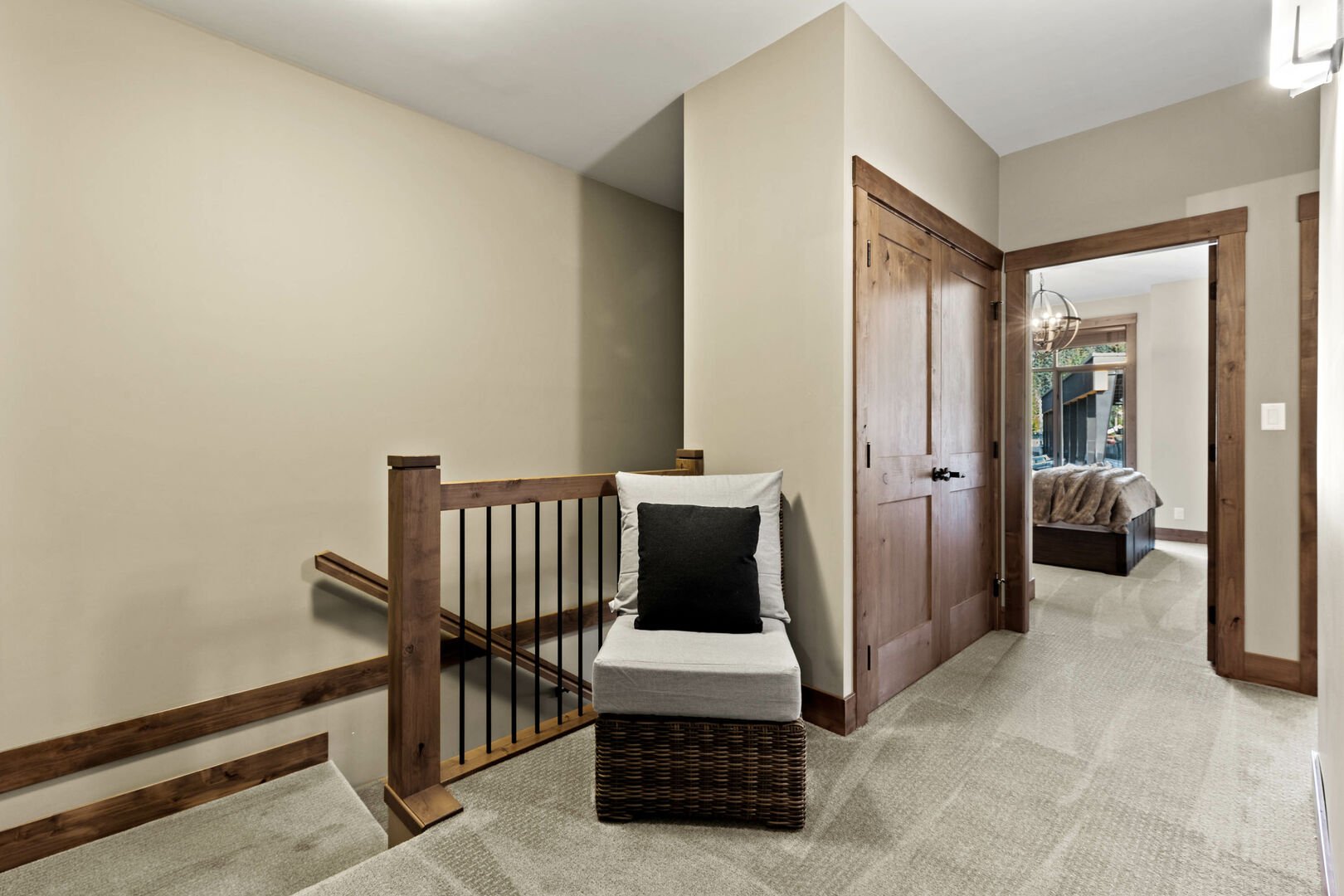
34/52
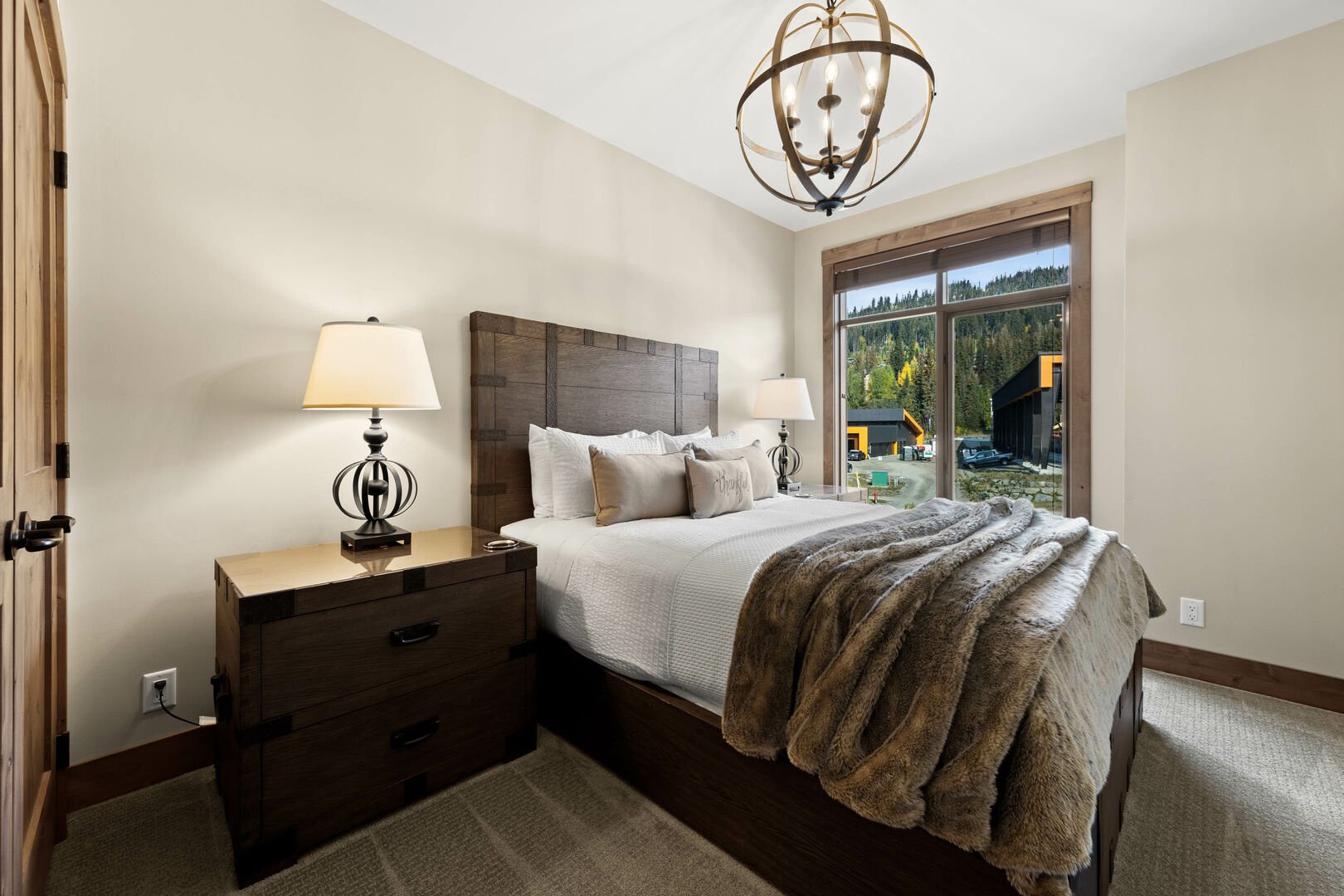
35/52
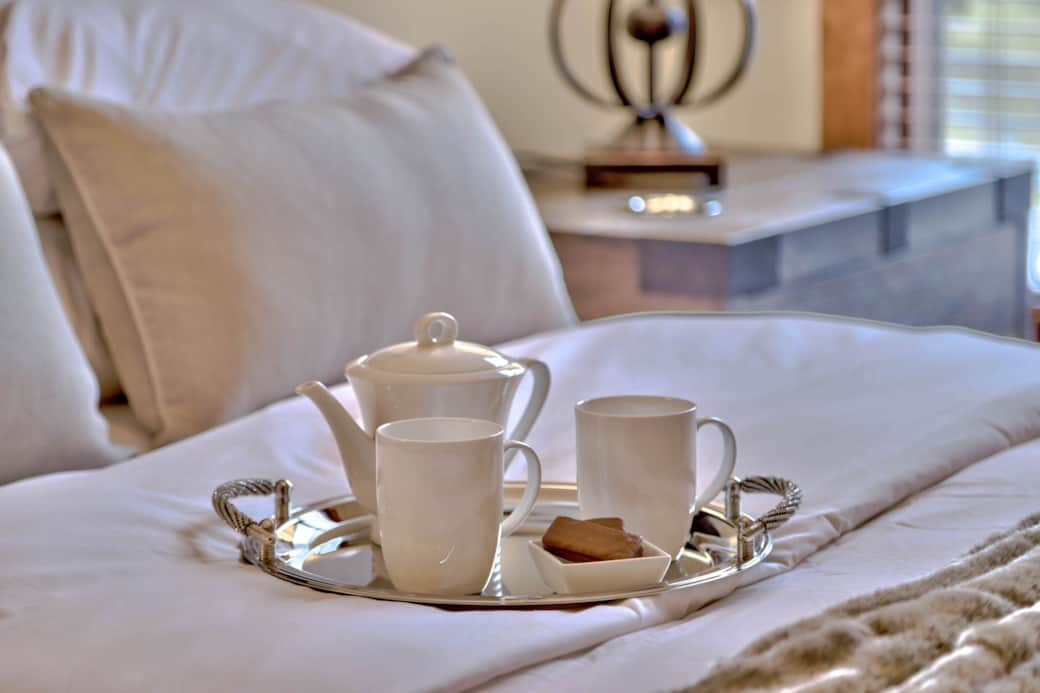
36/52
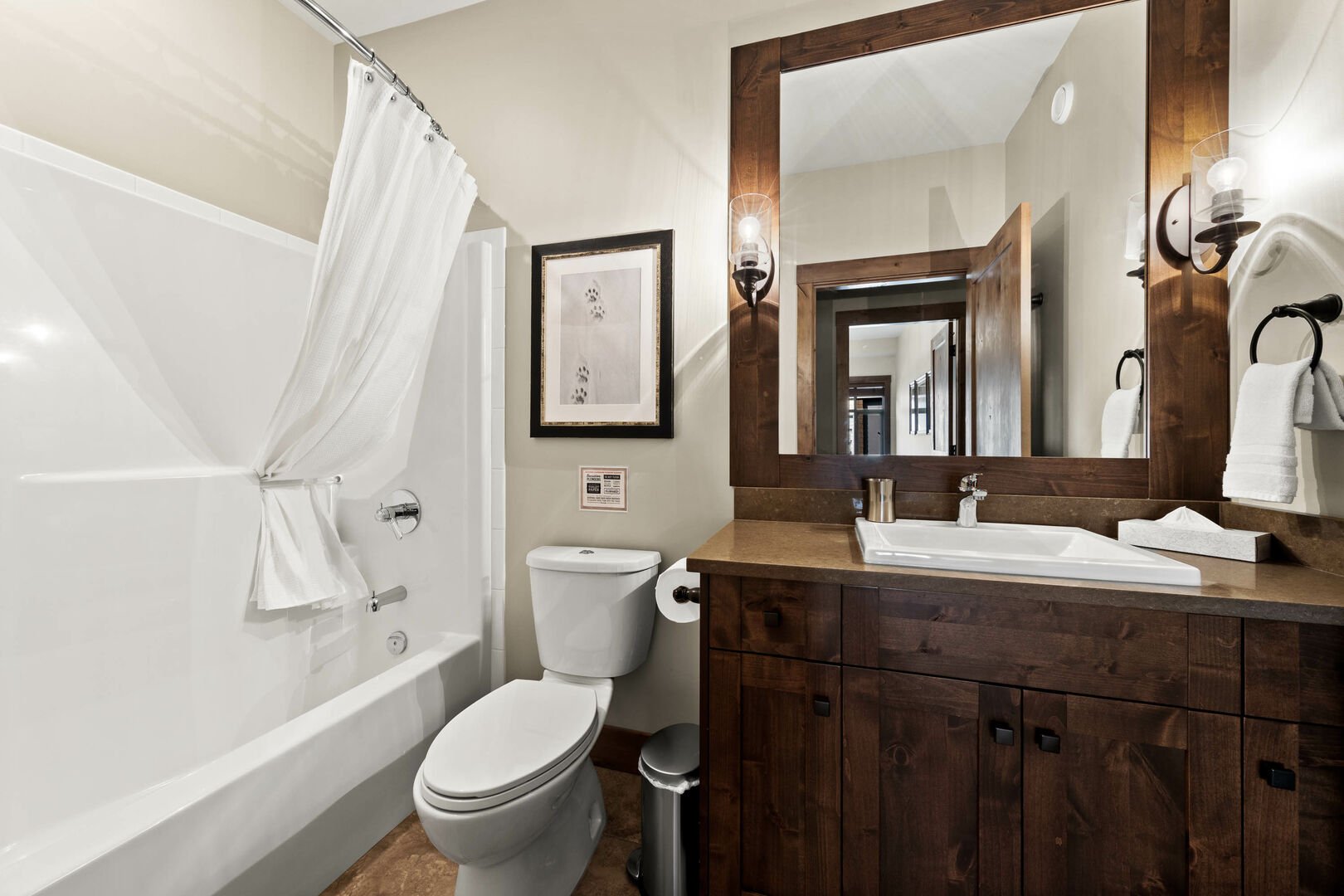
37/52
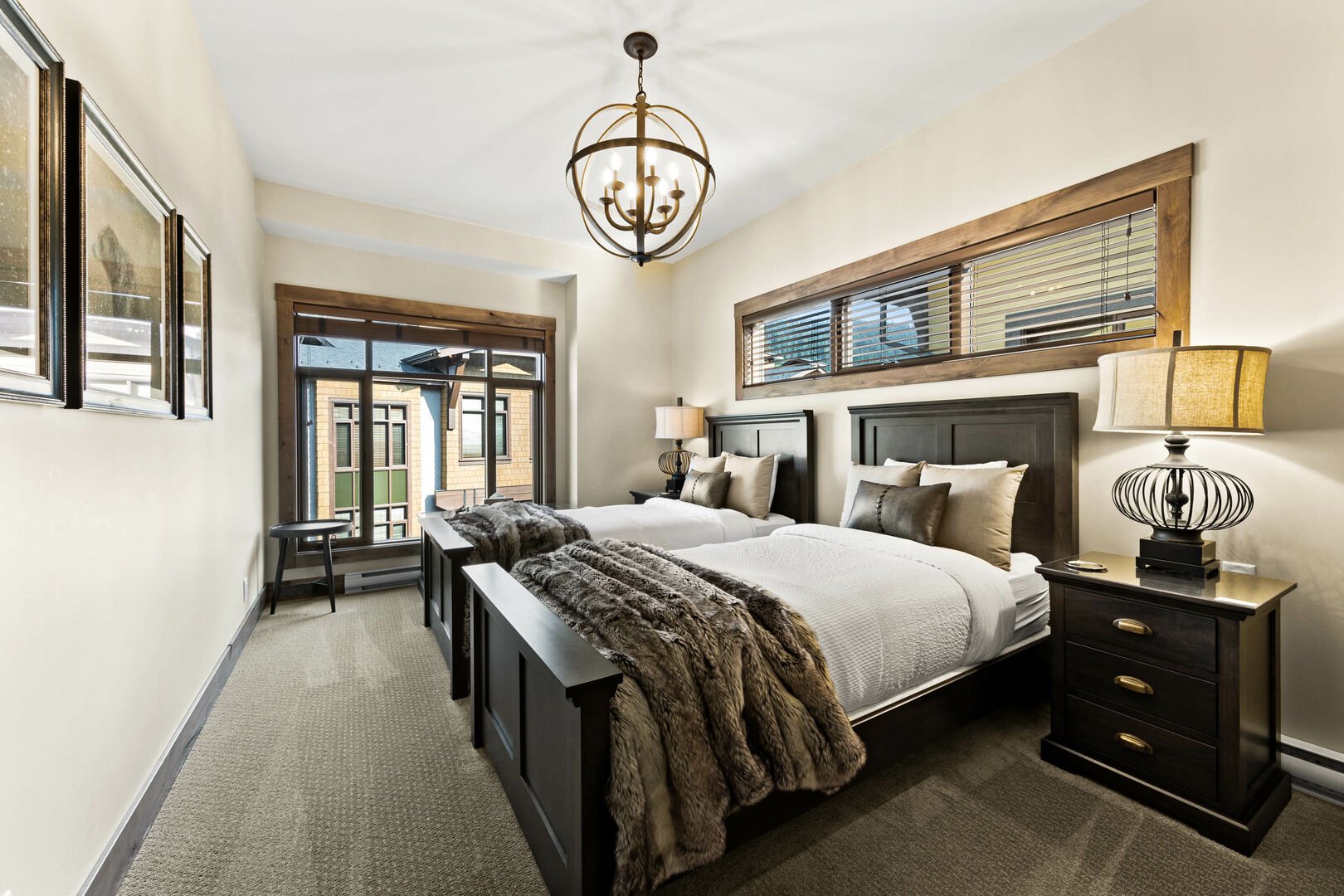
38/52
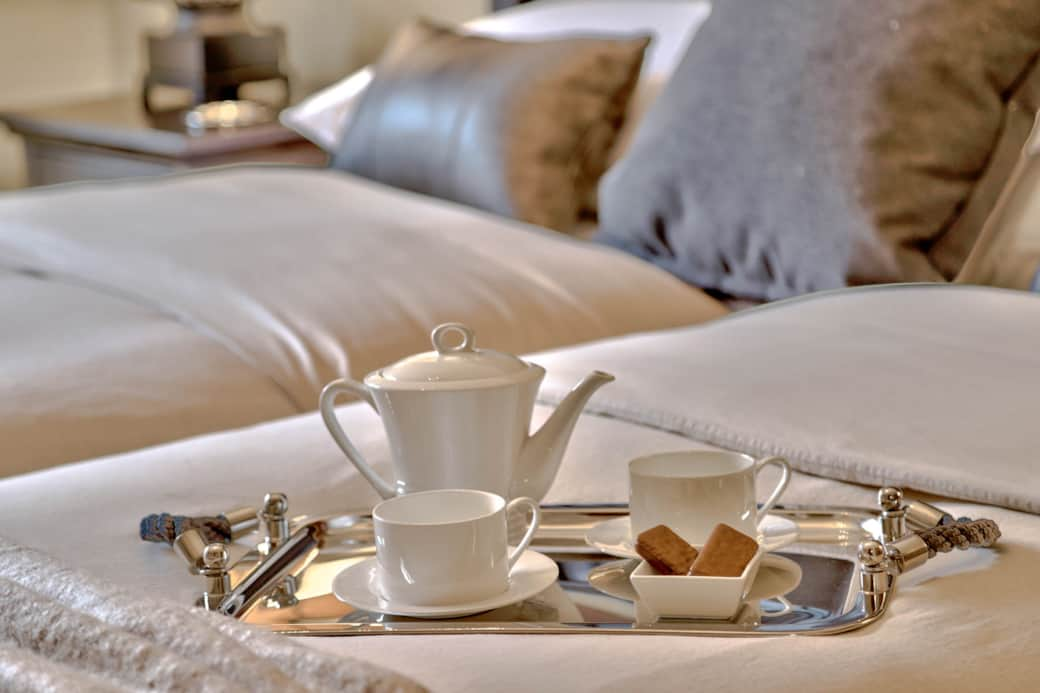
39/52
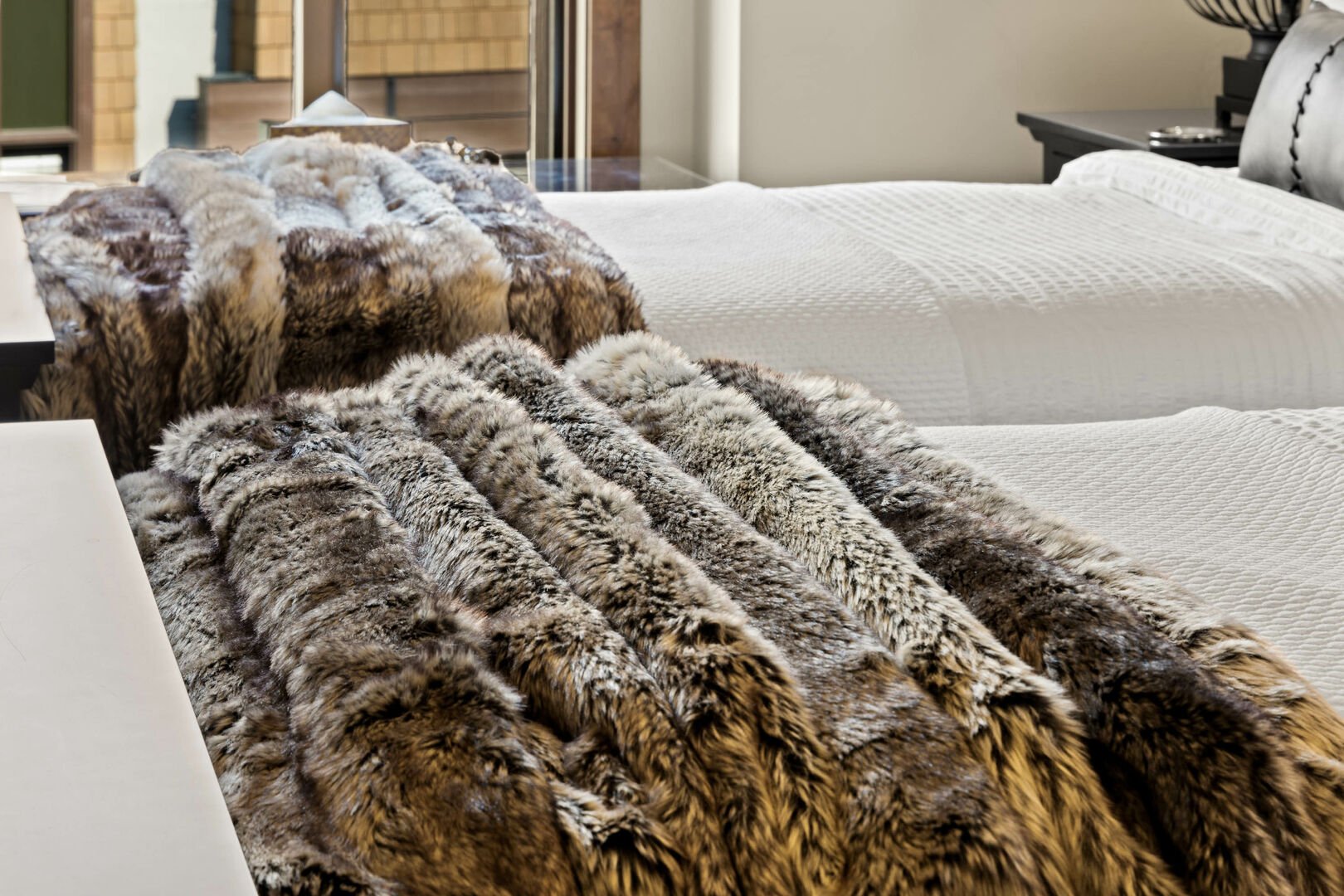
40/52
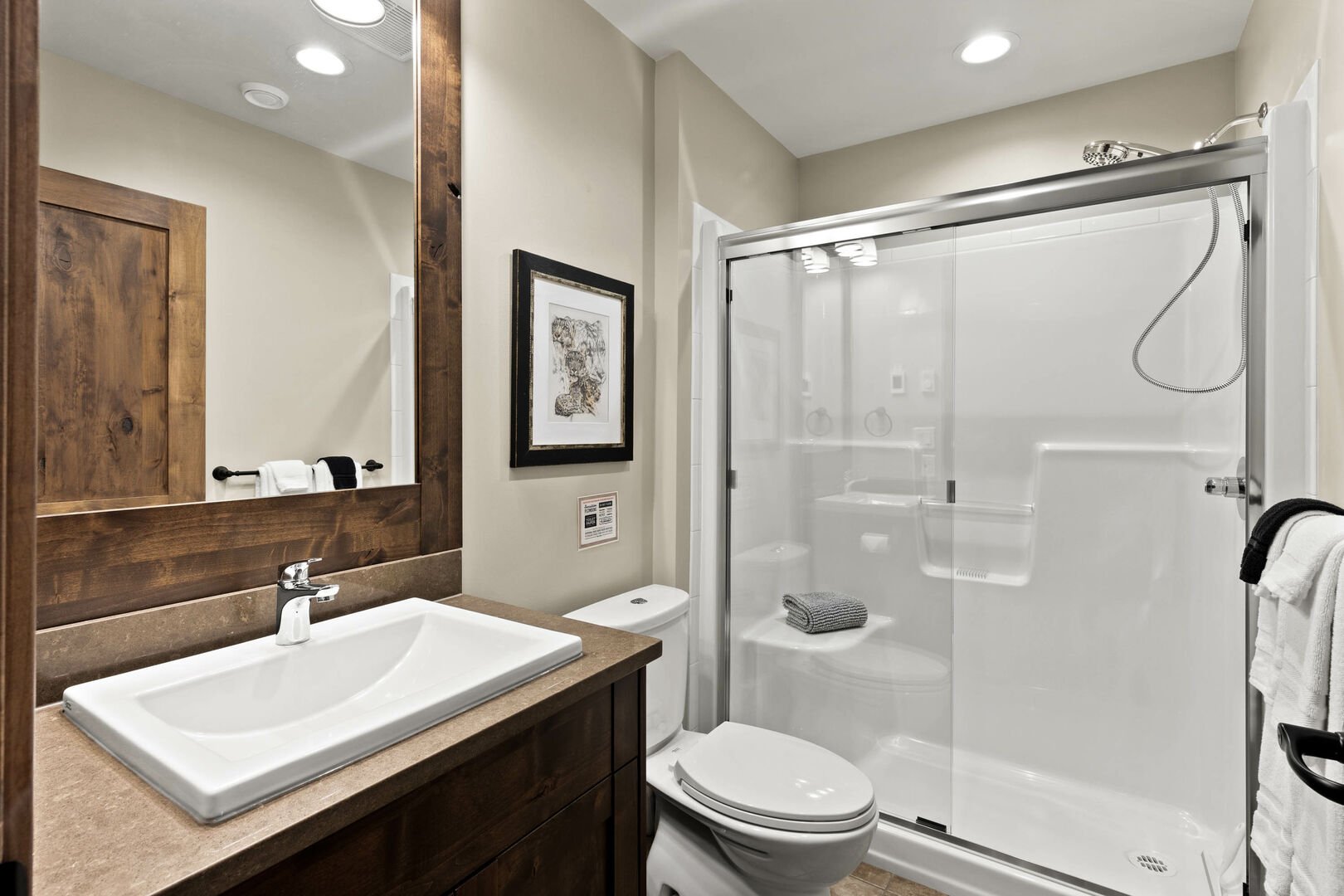
41/52
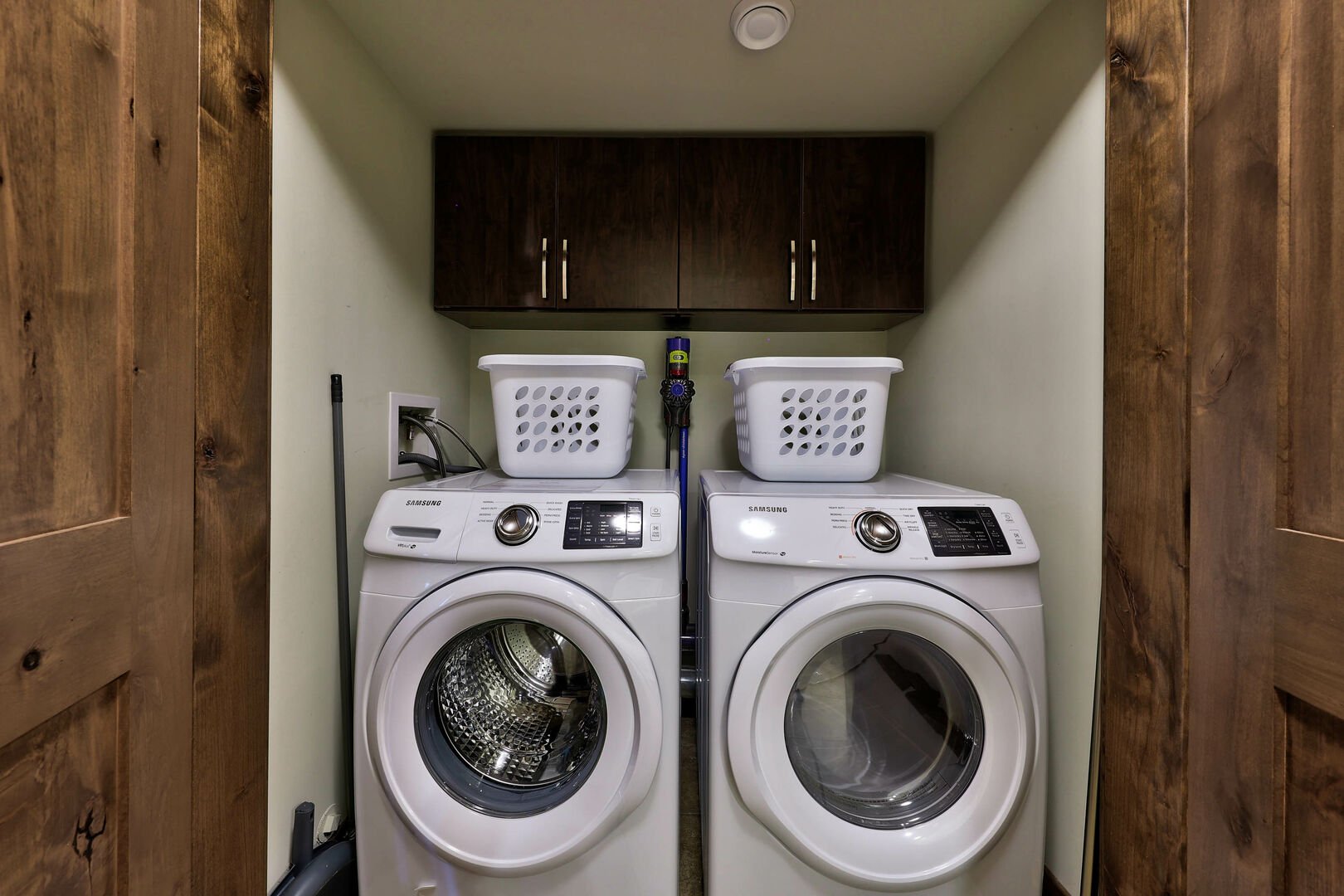
42/52
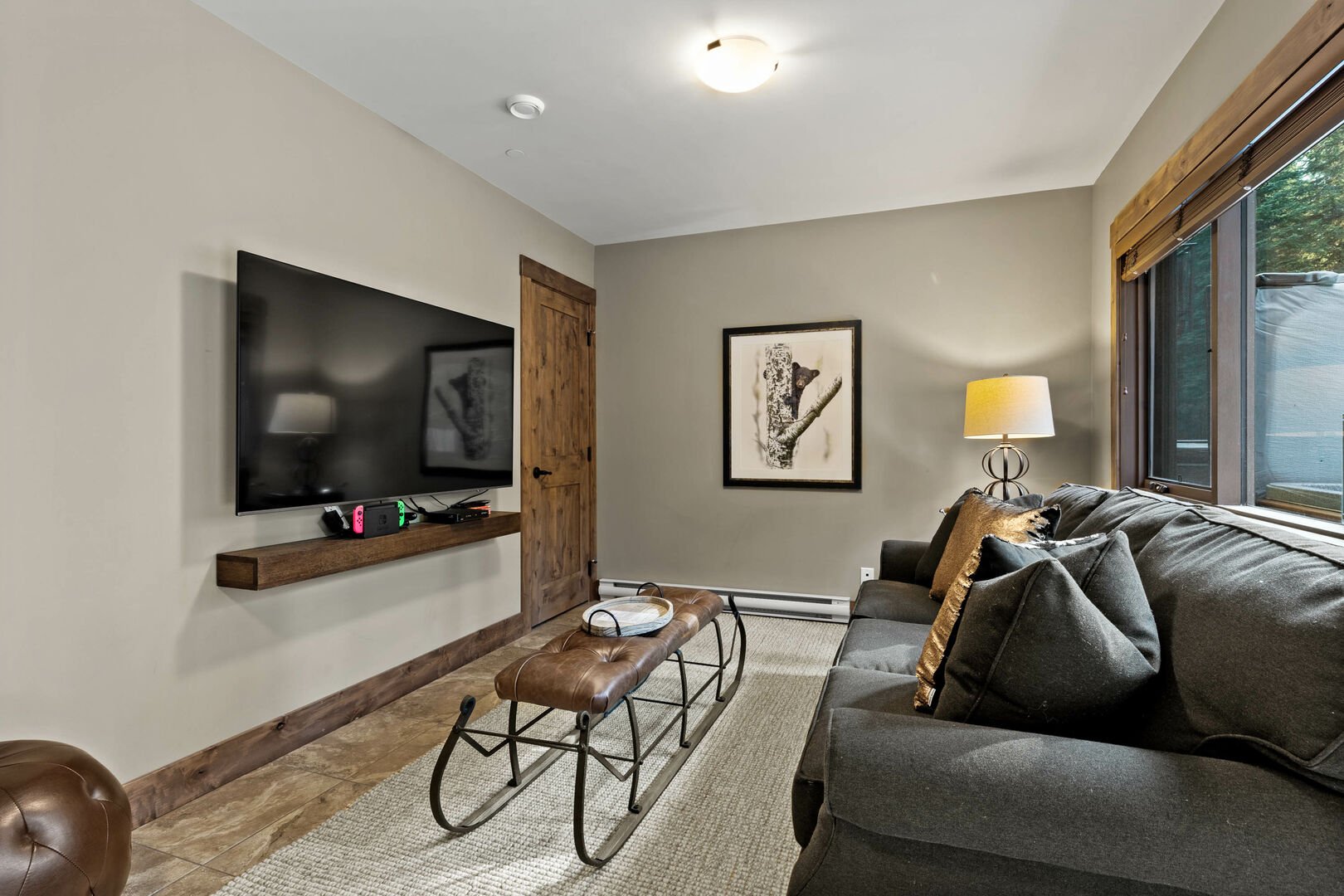
43/52
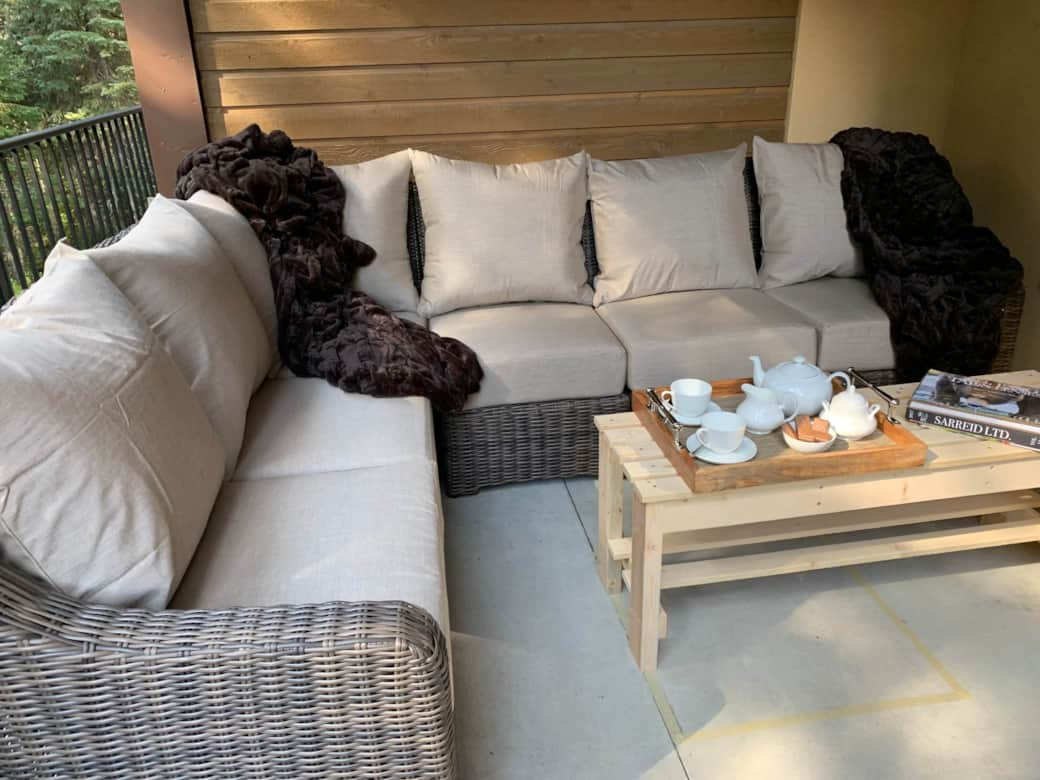
44/52
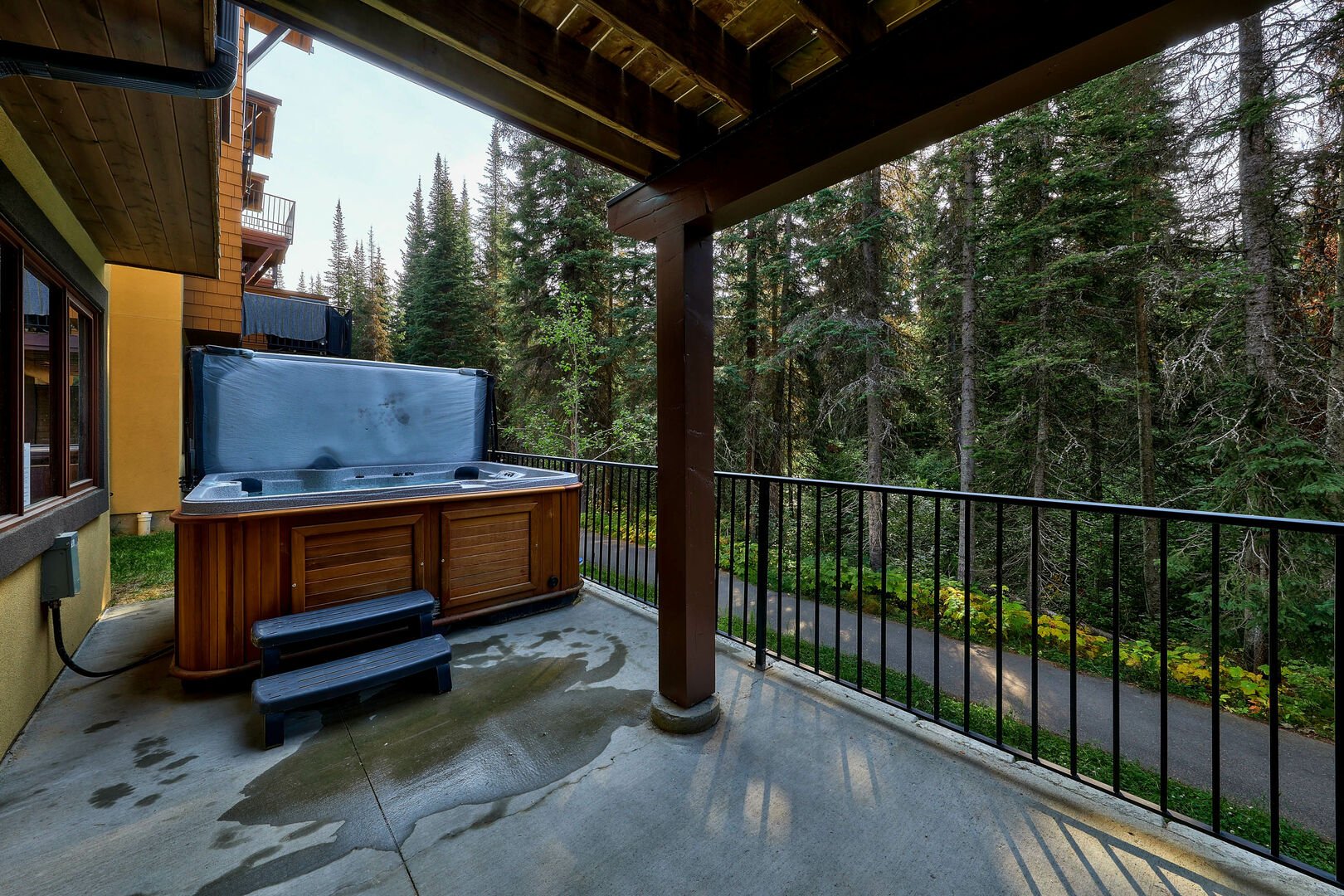
45/52
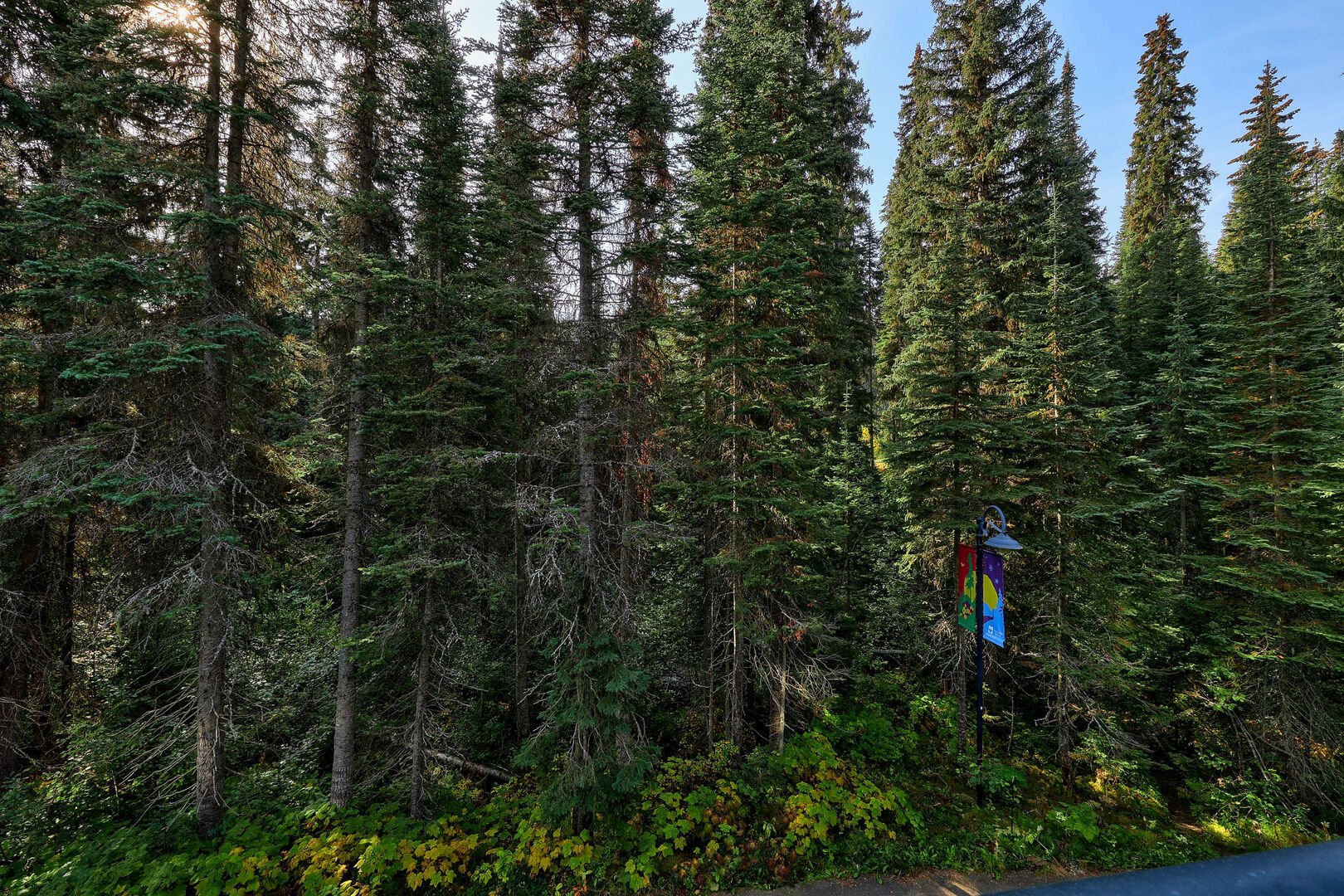
46/52
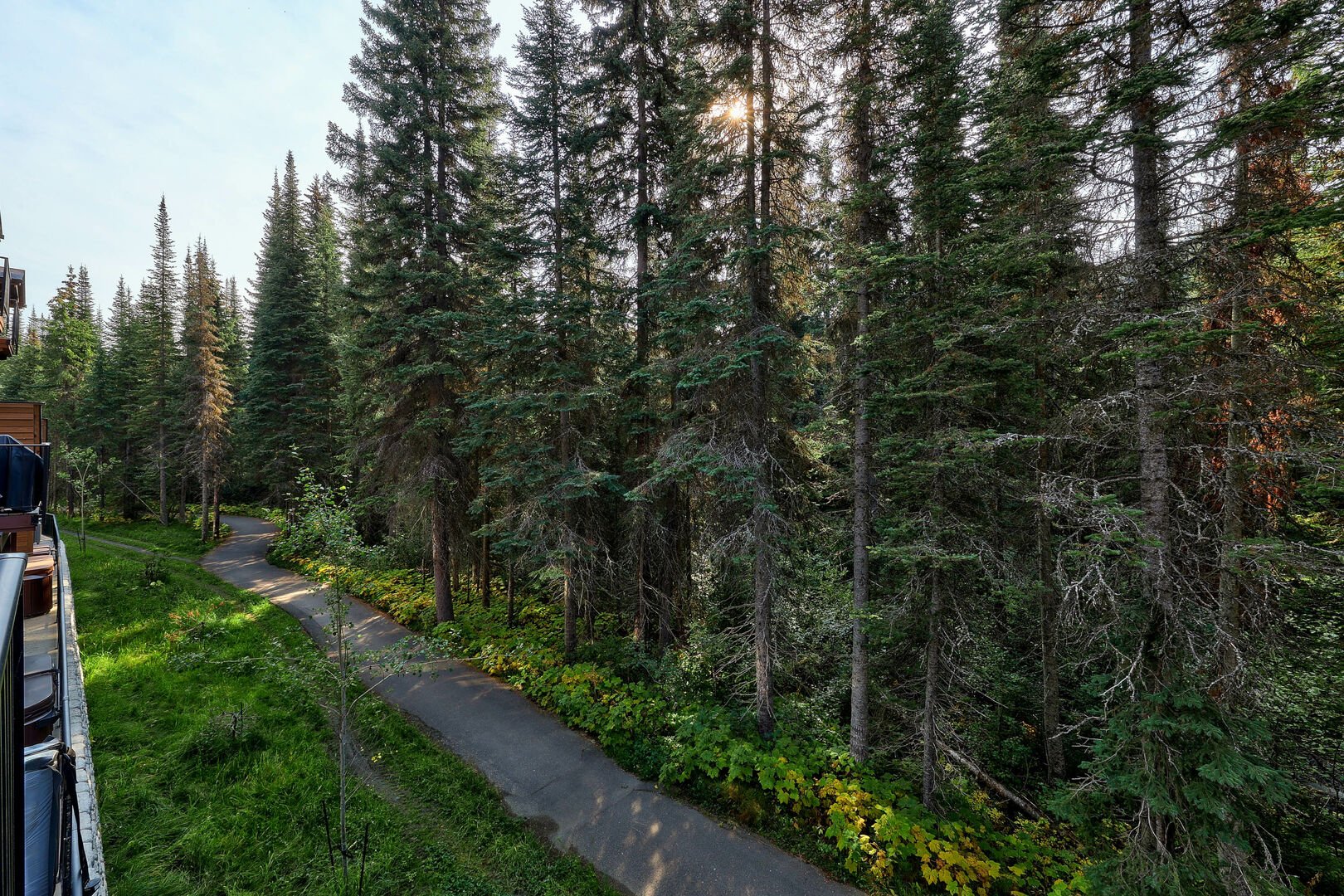
47/52
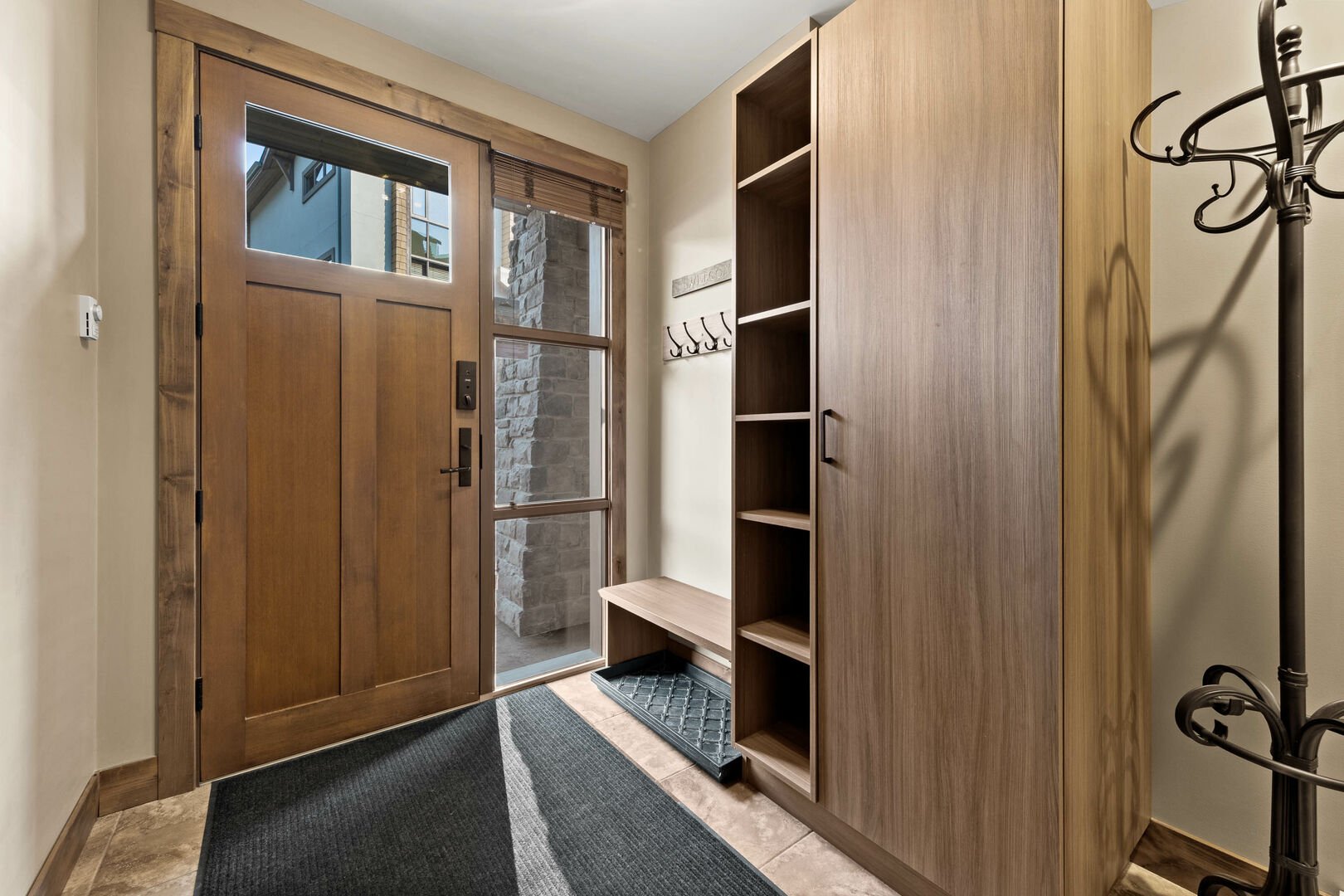
48/52
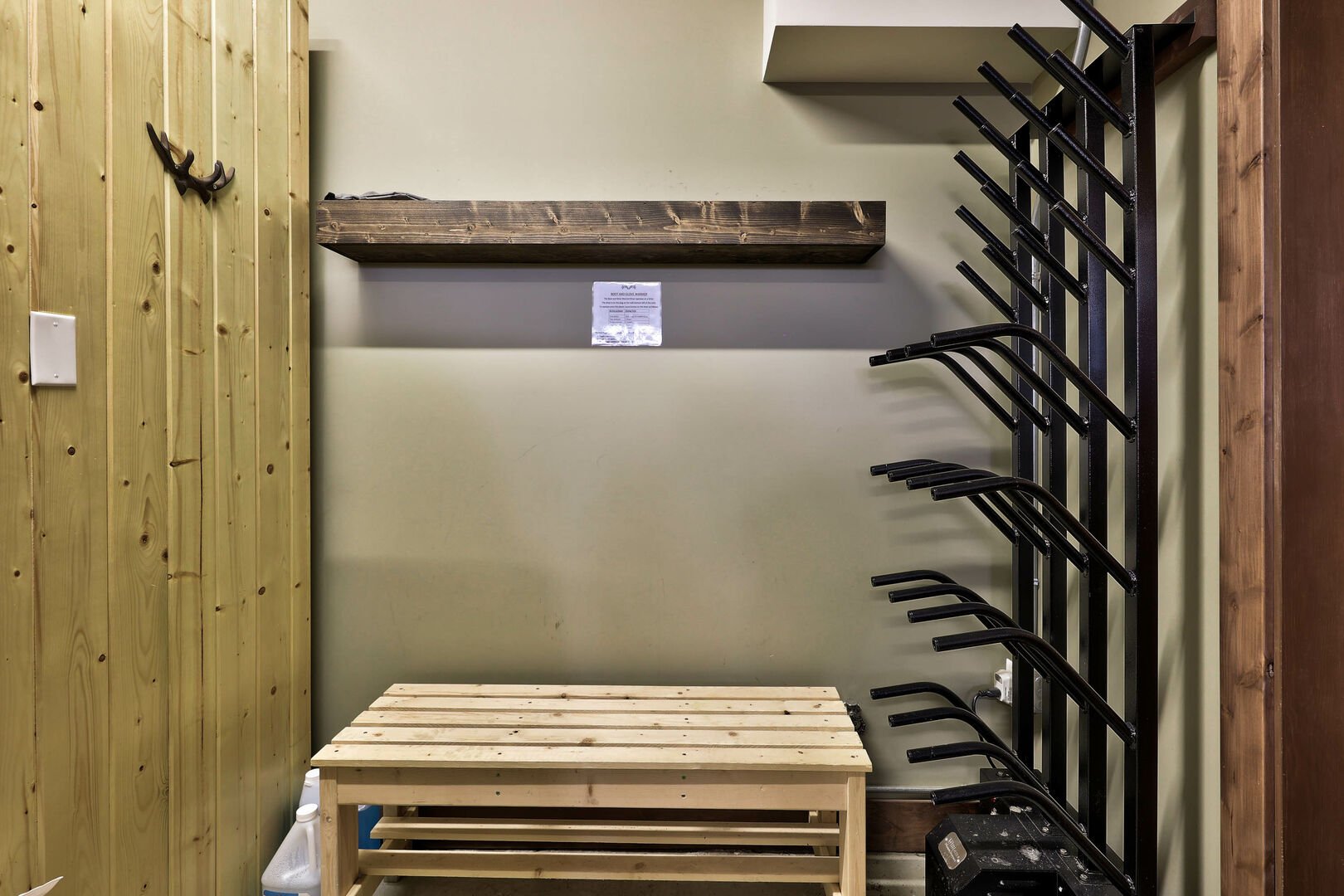
49/52
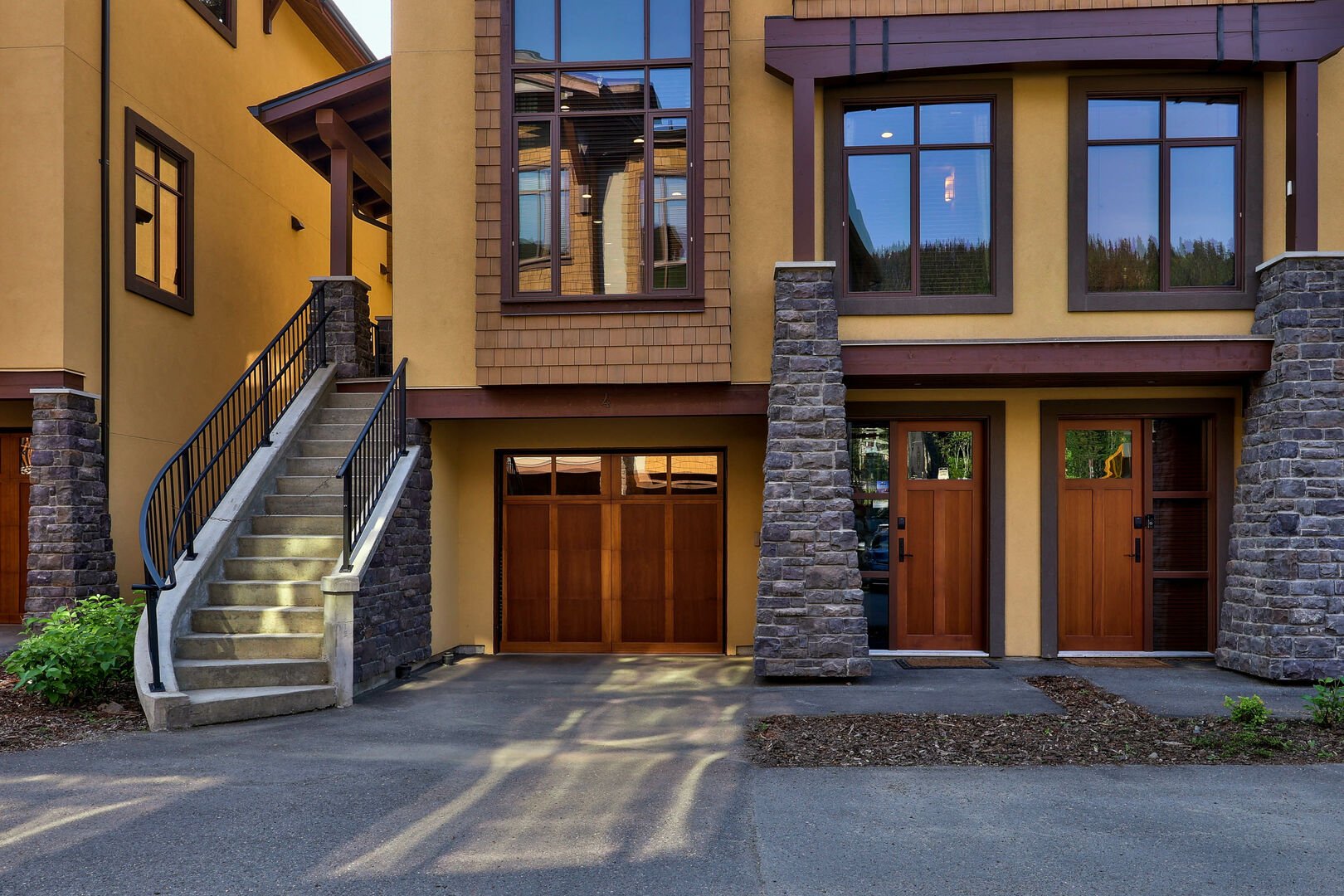
50/52
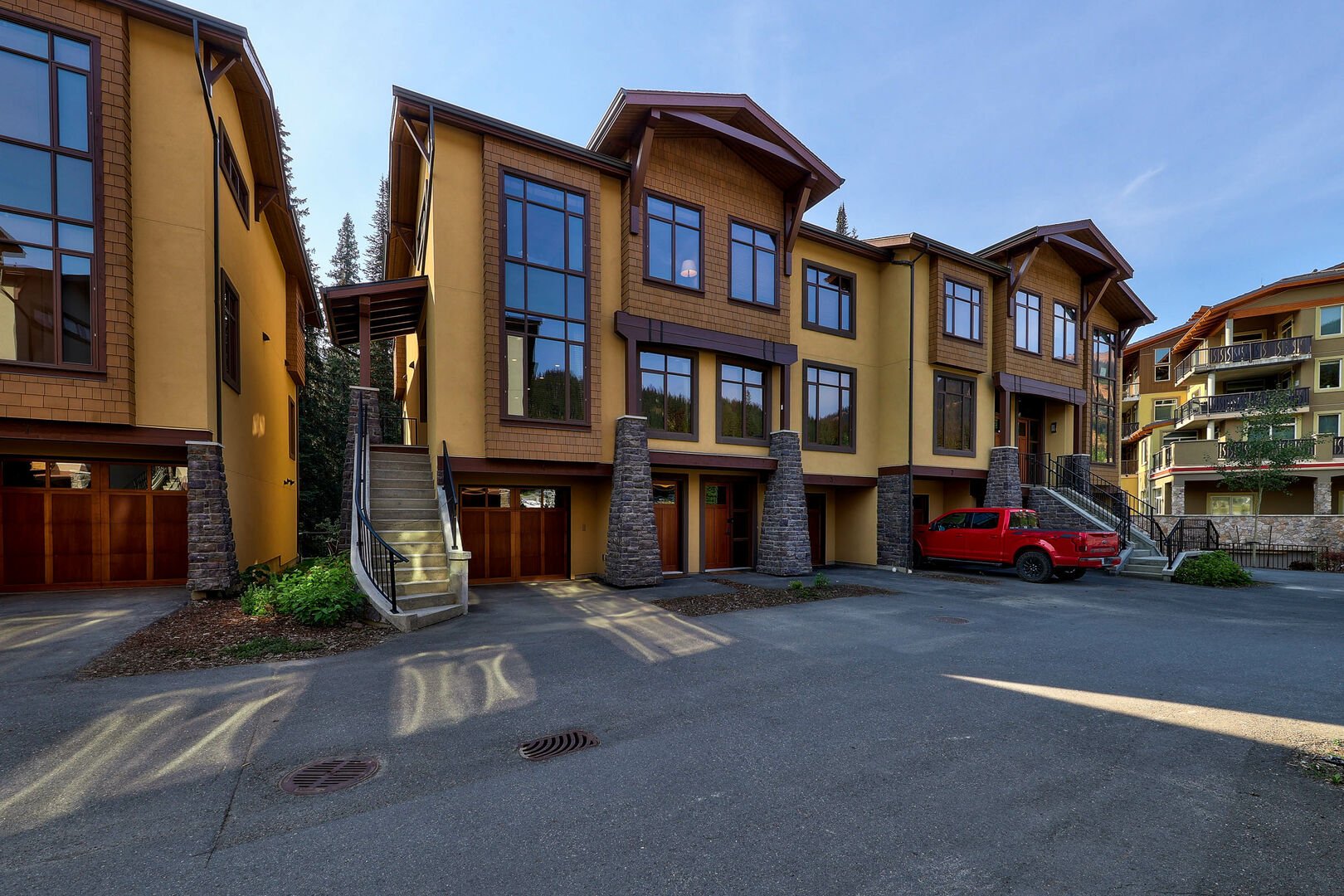
51/52
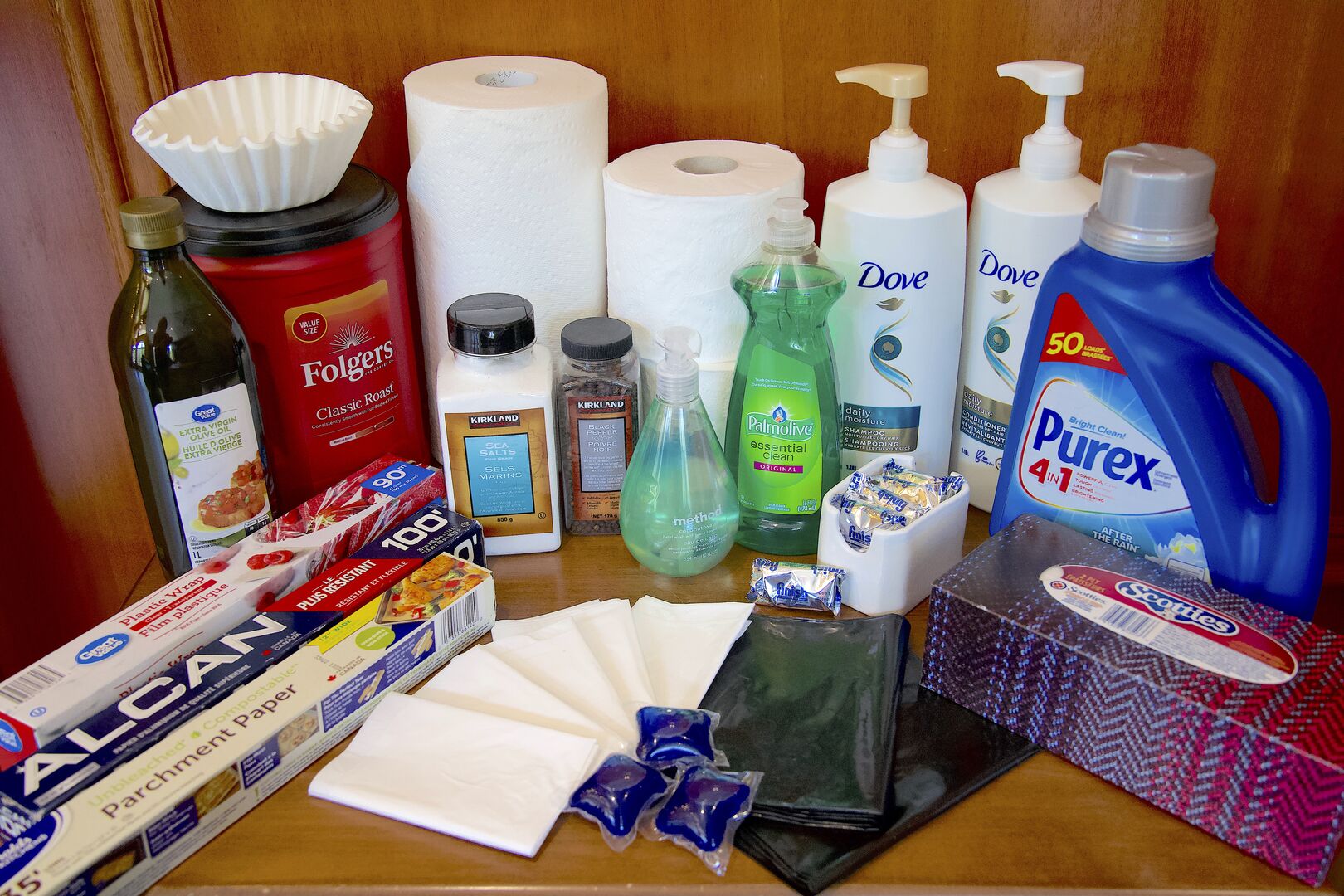
52/52




















































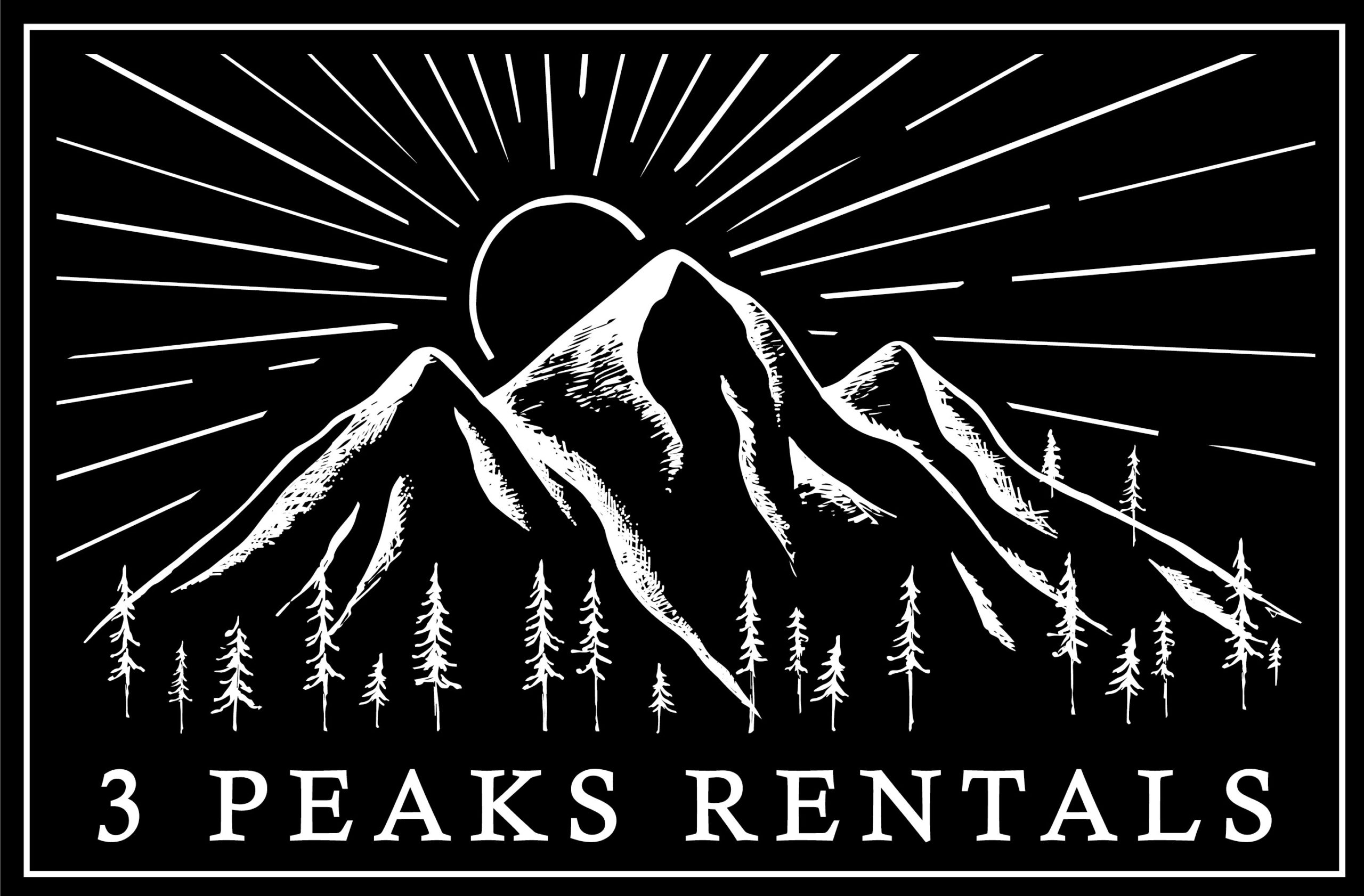
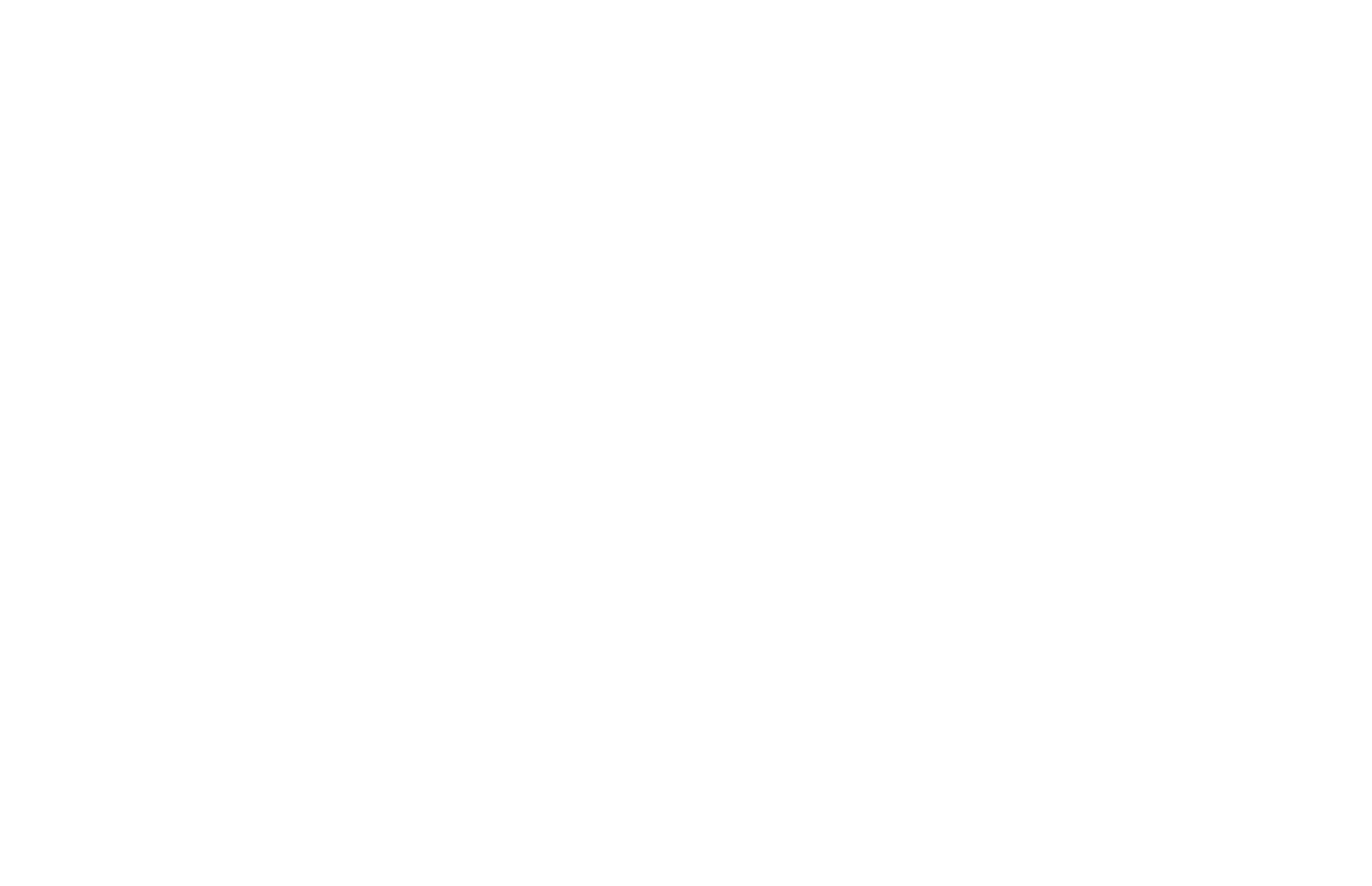
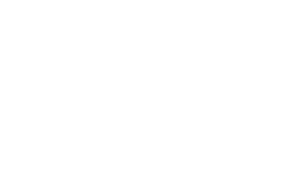
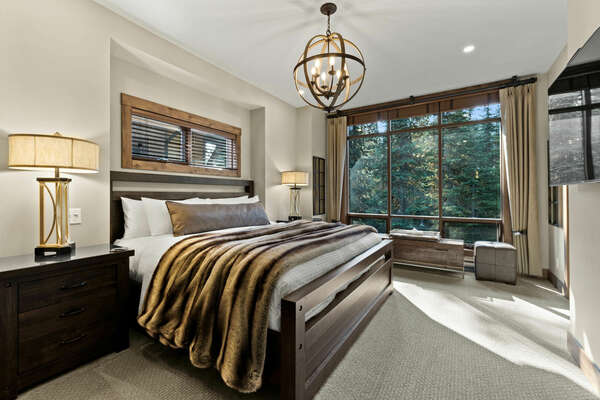
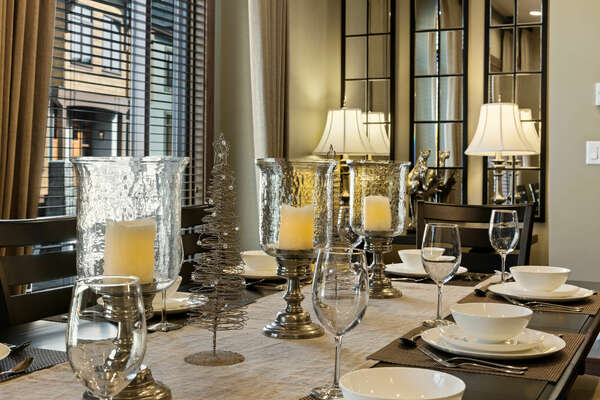
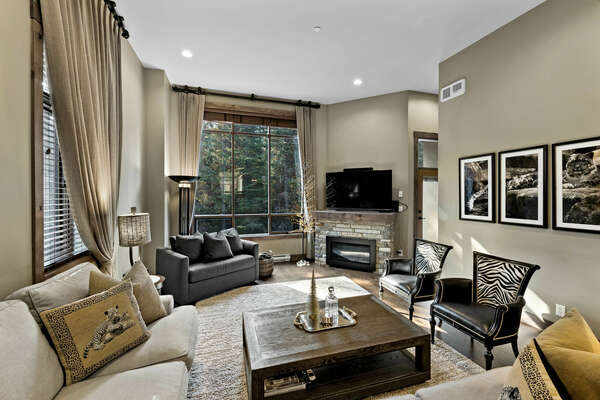
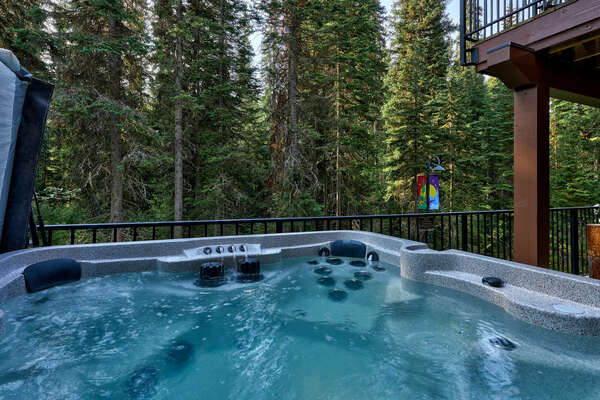


 Secure Booking Experience
Secure Booking Experience

