EVERGREEN FOREST
4 beds
4 bathrooms
10 guests
Why We Love It
- Door step ski-in/ski-out
- Private hot tub
- Custom Bunk Beds
- Portable Air Conditioning in summer
- Private hot tub
- Custom Bunk Beds
- Portable Air Conditioning in summer
Description
Welcome to Evergreen Forest at Trail's Edge #39! The escape to nature you have been searching for. This newly designed 4-bedroom, 4-bathroom townhouse in the heart of Sun Peaks is a private corner unit with doorstep ski-in and ski-out access. With panoramic outdoor views, guests can enjoy the rarity of being surrounded by nature. Plus, stay cool in the summer with portable AC.
Location:
- 8 minutes/ 700m walk to the main village
- Ski- in: Take Rambler onto Morrisey Connector, To Sundance Estate which leads you to the Trail’s Edge Complex
- Ski- out: Join the Valley Trail and onto the Morrisey Connector that leads to the Orient and Morrisey Chairlifts
- Shuttle stop number: E1
- Ski- in: Take Rambler onto Morrisey Connector, To Sundance Estate which leads you to the Trail’s Edge Complex
- Ski- out: Join the Valley Trail and onto the Morrisey Connector that leads to the Orient and Morrisey Chairlifts
- Shuttle stop number: E1
Bedrooms:
- Sleeps 10
- Primary Bedroom: King Bed (Occupancy: 2)
- Second Bedroom: Twin over Queen Bed (Occupancy: 3)
- Third Bedroom: Double over Queen Bunk Bed (Occupancy: 3)
- Fourth Bedroom: Queen Bed (Occupancy: 2)
- Primary Bedroom: King Bed (Occupancy: 2)
- Second Bedroom: Twin over Queen Bed (Occupancy: 3)
- Third Bedroom: Double over Queen Bunk Bed (Occupancy: 3)
- Fourth Bedroom: Queen Bed (Occupancy: 2)
Thoughtful extras: All bed and bath linens provided, quality linens and towels, all washed at 60ºc
Bathrooms:
- Primary Bathroom: Walk-in shower, Basin, and Toilet
- Second Bathroom: Walk-in Shower, Basin, and Toilet
- Third Bathroom: Walk in Shower, Basin, and Toilet
- Fourth Bathroom: Combination Shower and Bathtub, Basin, and Toilet
- Second Bathroom: Walk-in Shower, Basin, and Toilet
- Third Bathroom: Walk in Shower, Basin, and Toilet
- Fourth Bathroom: Combination Shower and Bathtub, Basin, and Toilet
Thoughtful extras: Shampoo, conditioner, bar of soap, hand soap
Kitchen:
- Fully stocked kitchen
- High- end Cookware and appliances including Nespresso Coffee Machine, milk frother, Crock Pot
- Three bar stools at the kitchen counter
Thoughtful extras: coffee, salt, pepper, olive oil, parchment paper, foil, and cling wrap
- High- end Cookware and appliances including Nespresso Coffee Machine, milk frother, Crock Pot
- Three bar stools at the kitchen counter
Thoughtful extras: coffee, salt, pepper, olive oil, parchment paper, foil, and cling wrap
Living and Dining Room:
- Bright open living area with large windows and forest views
- Large dining table
- Gas fireplace
- Smart TV with Telus Cable
- Large dining table
- Gas fireplace
- Smart TV with Telus Cable
Bike and Ski Storage:
- Private heated garage to store bikes and ski equipment
Hot Tub:
- Hot tub that seats 5 people
- Complimentary hot tub servicing during your stay
- Complimentary hot tub servicing during your stay
Outdoor Space:
- Patio with private hot tub
- Private deck with outdoor furniture and BBQ
- Balcony off Primary bedroom
- Private deck with outdoor furniture and BBQ
- Balcony off Primary bedroom
Laundry:
- Stackable washing machine and tumble dryer laundry detergent provided
Parking:
- Private heated garage for one vehicle
- Additional parking for one vehicle directly in front of the garage
- Visitor parking is available throughout the Trail’s Edge complex on a first-come, first-serve basis
- Additional parking for one vehicle directly in front of the garage
- Visitor parking is available throughout the Trail’s Edge complex on a first-come, first-serve basis
*Business Licence Number: 842
Amenities
Cleanliness
All towels and bedding washed in hot water that's at least 60ºC
High-touch surfaces cleaned with disinfectant
Amenities
Air Conditioning
Parking space
Bed Linens
Location Types
Ski In
Ski Out
Availability
- Checkin Available
- Checkout Available
- Not Available
- Available
- Checkin Available
- Checkout Available
- Not Available
Seasonal Rates (Nightly)
Select number of months to display:
Reviews
Rates
| Season | Period | Min. Stay | Nightly Rate | Weekly Rate |
|---|---|---|---|---|
Room Details
Primary Bedroom
Beds
King Bed
Baths
Toilet |
Walk- in Shower |
Comments
Second Bedroom
Beds
Twin over Queen Bunk Bed
Baths
Comments
Third Bedroom
Beds
Double over Queen Bunk Bed
Baths
Comments
Fourth Bedroom
Beds
Queen Bed
Baths
Comments
Floor Plan
https://my.matterport.com/show/?m=Me5czhXh9C2Welcome to Evergreen Forest at Trail's Edge #39! The escape to nature you have been searching for. This newly designed 4-bedroom, 4-bathroom townhouse in the heart of Sun Peaks is a private corner unit with doorstep ski-in and ski-out access. With panoramic outdoor views, guests can enjoy the rarity of being surrounded by nature. Plus, stay cool in the summer with portable AC.
Location:
- 8 minutes/ 700m walk to the main village
- Ski- in: Take Rambler onto Morrisey Connector, To Sundance Estate which leads you to the Trail’s Edge Complex
- Ski- out: Join the Valley Trail and onto the Morrisey Connector that leads to the Orient and Morrisey Chairlifts
- Shuttle stop number: E1
- Ski- in: Take Rambler onto Morrisey Connector, To Sundance Estate which leads you to the Trail’s Edge Complex
- Ski- out: Join the Valley Trail and onto the Morrisey Connector that leads to the Orient and Morrisey Chairlifts
- Shuttle stop number: E1
Bedrooms:
- Sleeps 10
- Primary Bedroom: King Bed (Occupancy: 2)
- Second Bedroom: Twin over Queen Bed (Occupancy: 3)
- Third Bedroom: Double over Queen Bunk Bed (Occupancy: 3)
- Fourth Bedroom: Queen Bed (Occupancy: 2)
- Primary Bedroom: King Bed (Occupancy: 2)
- Second Bedroom: Twin over Queen Bed (Occupancy: 3)
- Third Bedroom: Double over Queen Bunk Bed (Occupancy: 3)
- Fourth Bedroom: Queen Bed (Occupancy: 2)
Thoughtful extras: All bed and bath linens provided, quality linens and towels, all washed at 60ºc
Bathrooms:
- Primary Bathroom: Walk-in shower, Basin, and Toilet
- Second Bathroom: Walk-in Shower, Basin, and Toilet
- Third Bathroom: Walk in Shower, Basin, and Toilet
- Fourth Bathroom: Combination Shower and Bathtub, Basin, and Toilet
- Second Bathroom: Walk-in Shower, Basin, and Toilet
- Third Bathroom: Walk in Shower, Basin, and Toilet
- Fourth Bathroom: Combination Shower and Bathtub, Basin, and Toilet
Thoughtful extras: Shampoo, conditioner, bar of soap, hand soap
Kitchen:
- Fully stocked kitchen
- High- end Cookware and appliances including Nespresso Coffee Machine, milk frother, Crock Pot
- Three bar stools at the kitchen counter
Thoughtful extras: coffee, salt, pepper, olive oil, parchment paper, foil, and cling wrap
- High- end Cookware and appliances including Nespresso Coffee Machine, milk frother, Crock Pot
- Three bar stools at the kitchen counter
Thoughtful extras: coffee, salt, pepper, olive oil, parchment paper, foil, and cling wrap
Living and Dining Room:
- Bright open living area with large windows and forest views
- Large dining table
- Gas fireplace
- Smart TV with Telus Cable
- Large dining table
- Gas fireplace
- Smart TV with Telus Cable
Bike and Ski Storage:
- Private heated garage to store bikes and ski equipment
Hot Tub:
- Hot tub that seats 5 people
- Complimentary hot tub servicing during your stay
- Complimentary hot tub servicing during your stay
Outdoor Space:
- Patio with private hot tub
- Private deck with outdoor furniture and BBQ
- Balcony off Primary bedroom
- Private deck with outdoor furniture and BBQ
- Balcony off Primary bedroom
Laundry:
- Stackable washing machine and tumble dryer laundry detergent provided
Parking:
- Private heated garage for one vehicle
- Additional parking for one vehicle directly in front of the garage
- Visitor parking is available throughout the Trail’s Edge complex on a first-come, first-serve basis
- Additional parking for one vehicle directly in front of the garage
- Visitor parking is available throughout the Trail’s Edge complex on a first-come, first-serve basis
*Business Licence Number: 842
Cleanliness
All towels and bedding washed in hot water that's at least 60ºC
High-touch surfaces cleaned with disinfectant
Amenities
Air Conditioning
Parking space
Bed Linens
Location Types
Ski In
Ski Out
- Checkin Available
- Checkout Available
- Not Available
- Available
- Checkin Available
- Checkout Available
- Not Available
Seasonal Rates (Nightly)
Select number of months to display:
{[review.title]}
Guest Review
by {[review.first_name]} on {[review.creation_date.split(' ')[0]]}
Rates
| Season | Period | Min. Stay | Nightly Rate | Weekly Rate |
|---|---|---|---|---|
| {[rate.season_name]} | {[rate.period_begin]} - {[rate.period_end]} | {[rate.narrow_defined_days]} | {[rate.daily_first_interval_price]} | {[rate.weekly_price]} |
Rooms Details
Primary Bedroom
Beds
King Bed
Baths
Toilet |
Walk- in Shower |
Comments
Second Bedroom
Beds
Twin over Queen Bunk Bed
Baths
Comments
Third Bedroom
Beds
Double over Queen Bunk Bed
Baths
Comments
Fourth Bedroom
Beds
Queen Bed
Baths
Comments
Floor Plan
https://my.matterport.com/show/?m=Me5czhXh9C2
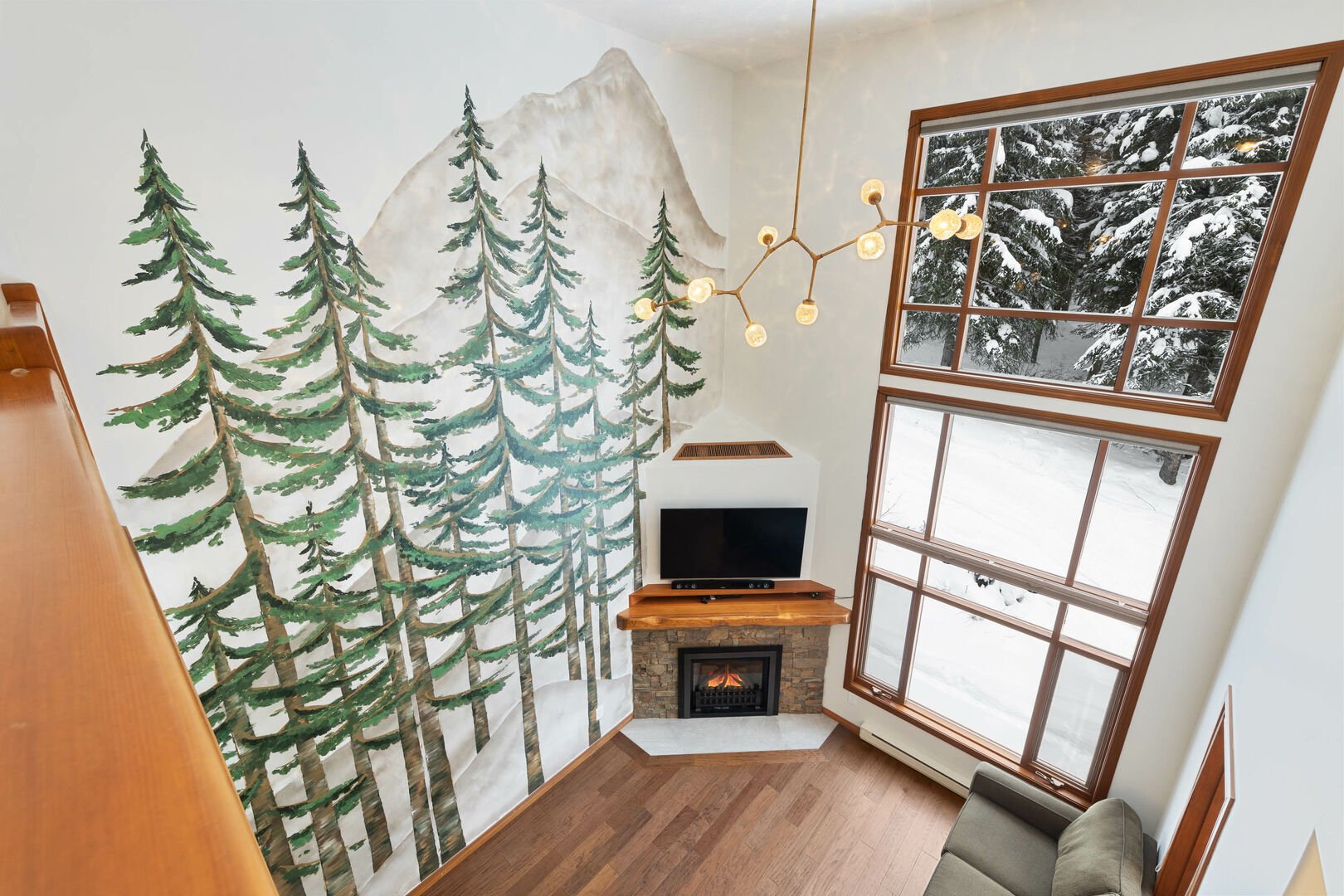
1/45
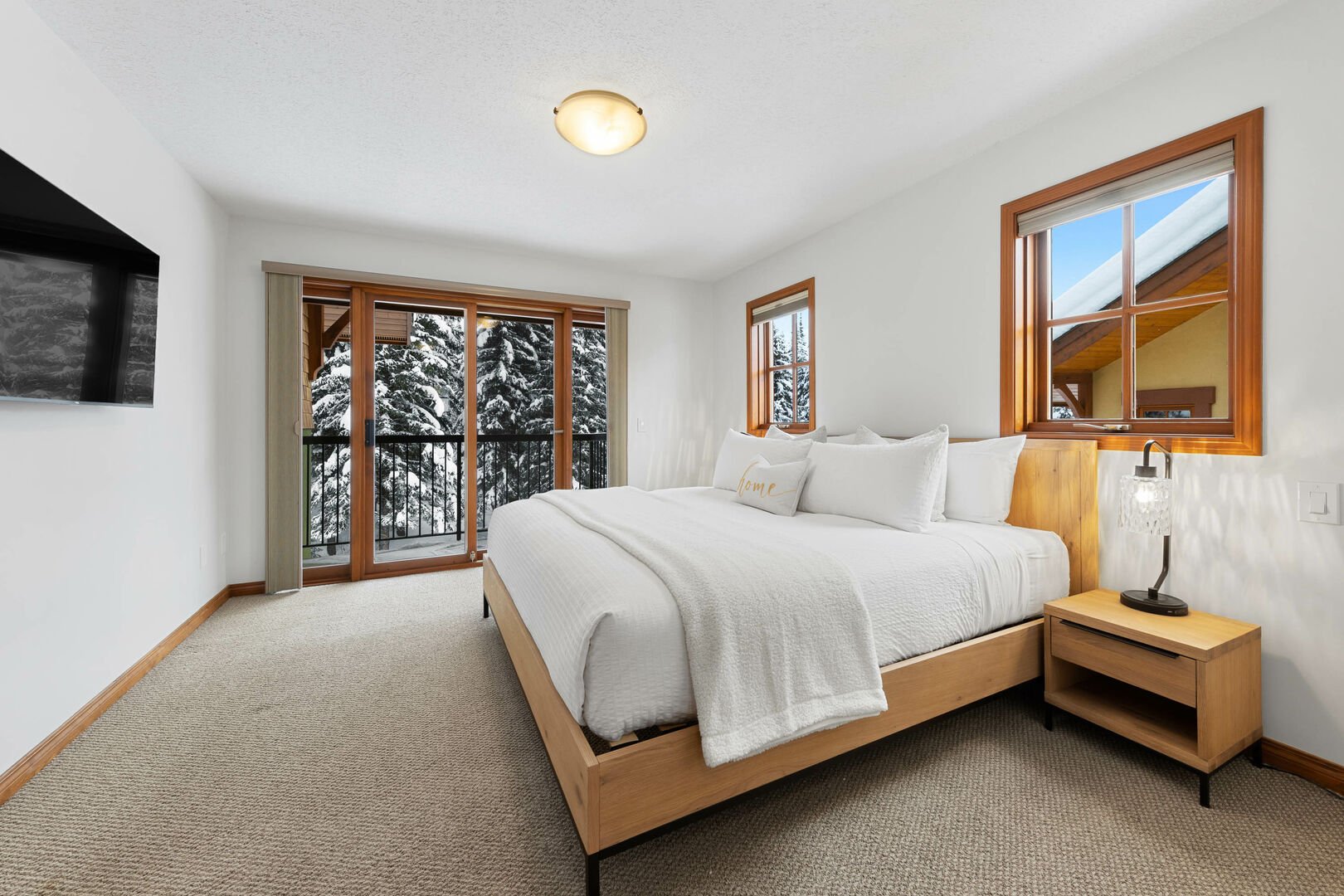
2/45
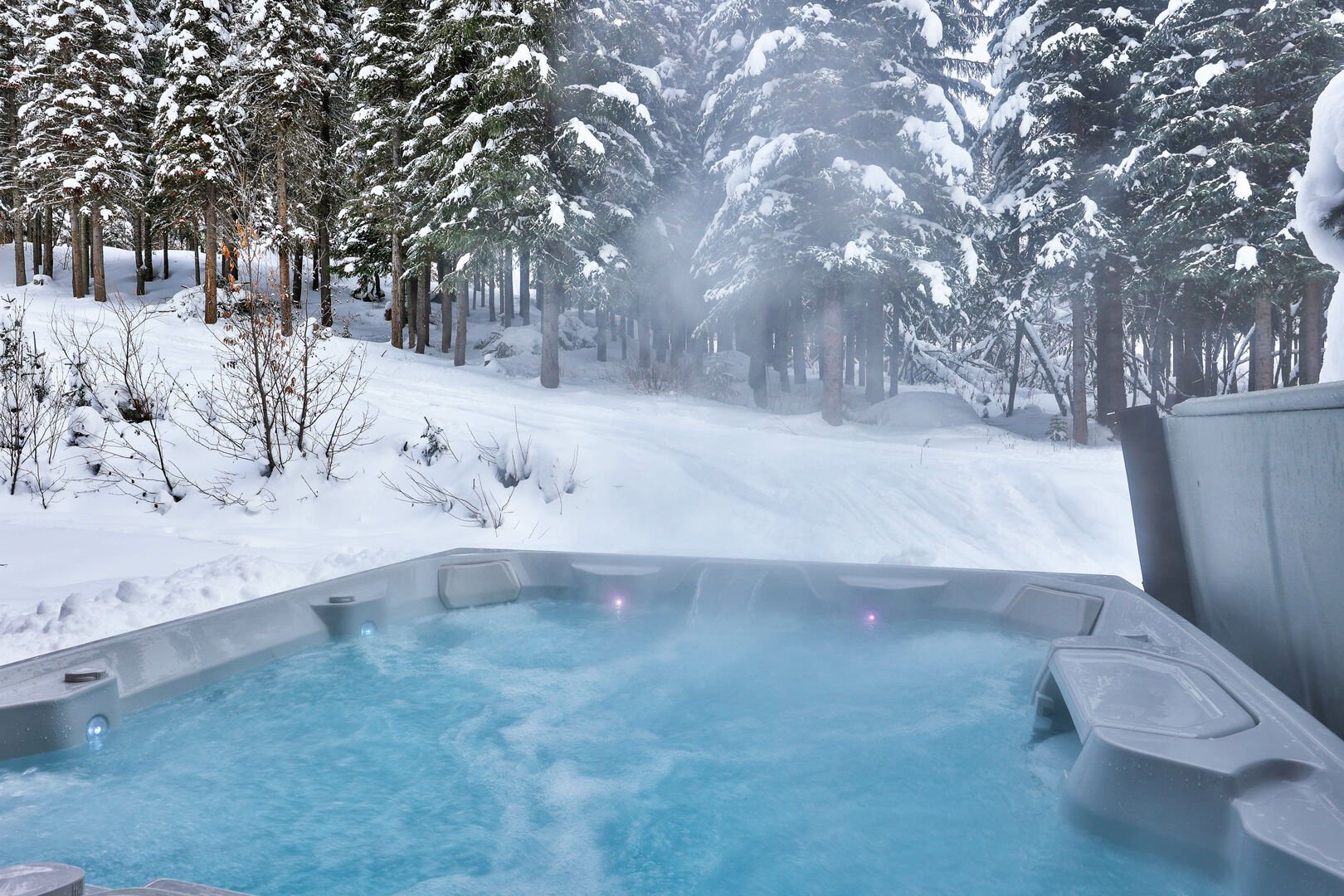
3/45
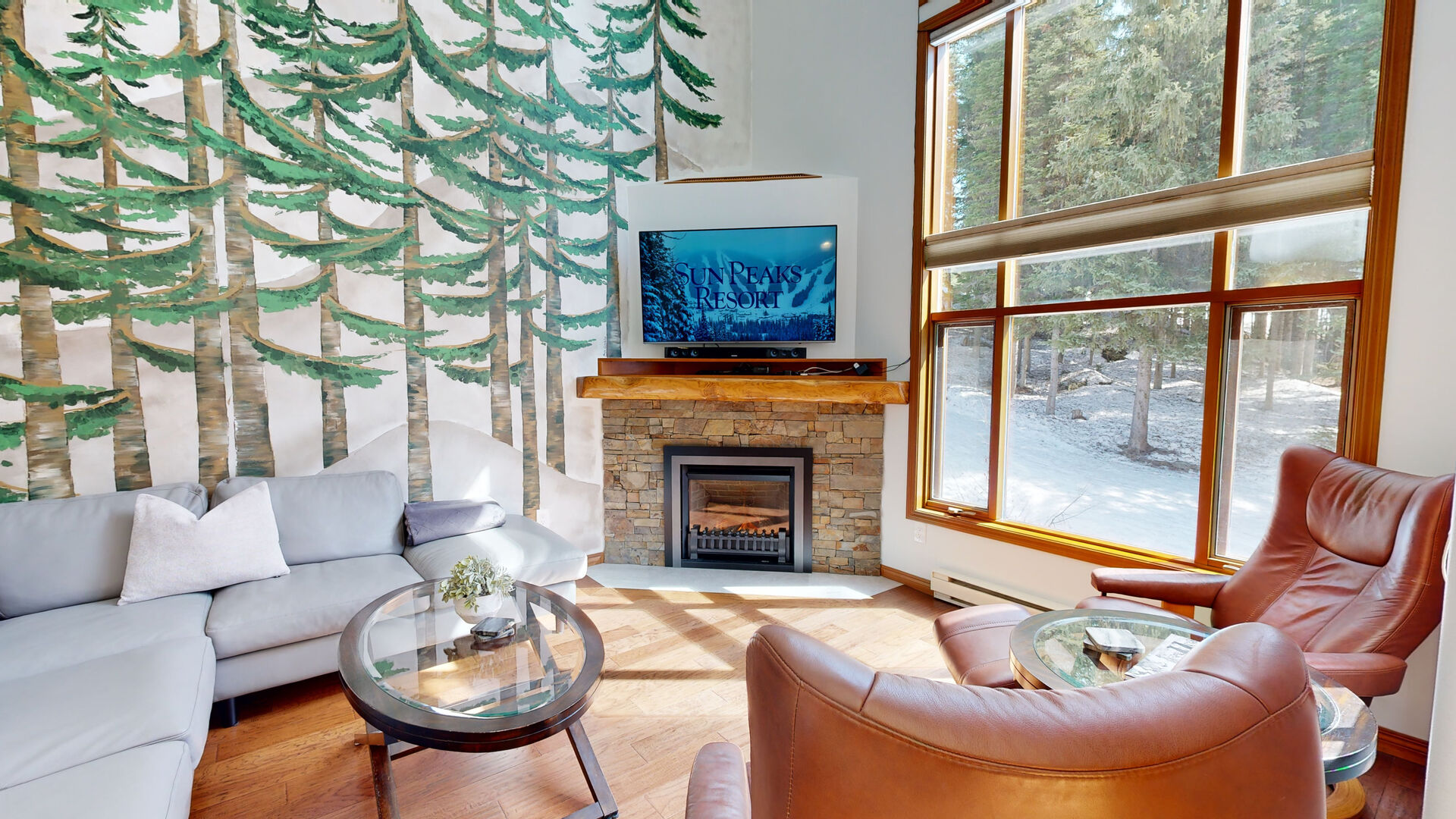
4/45
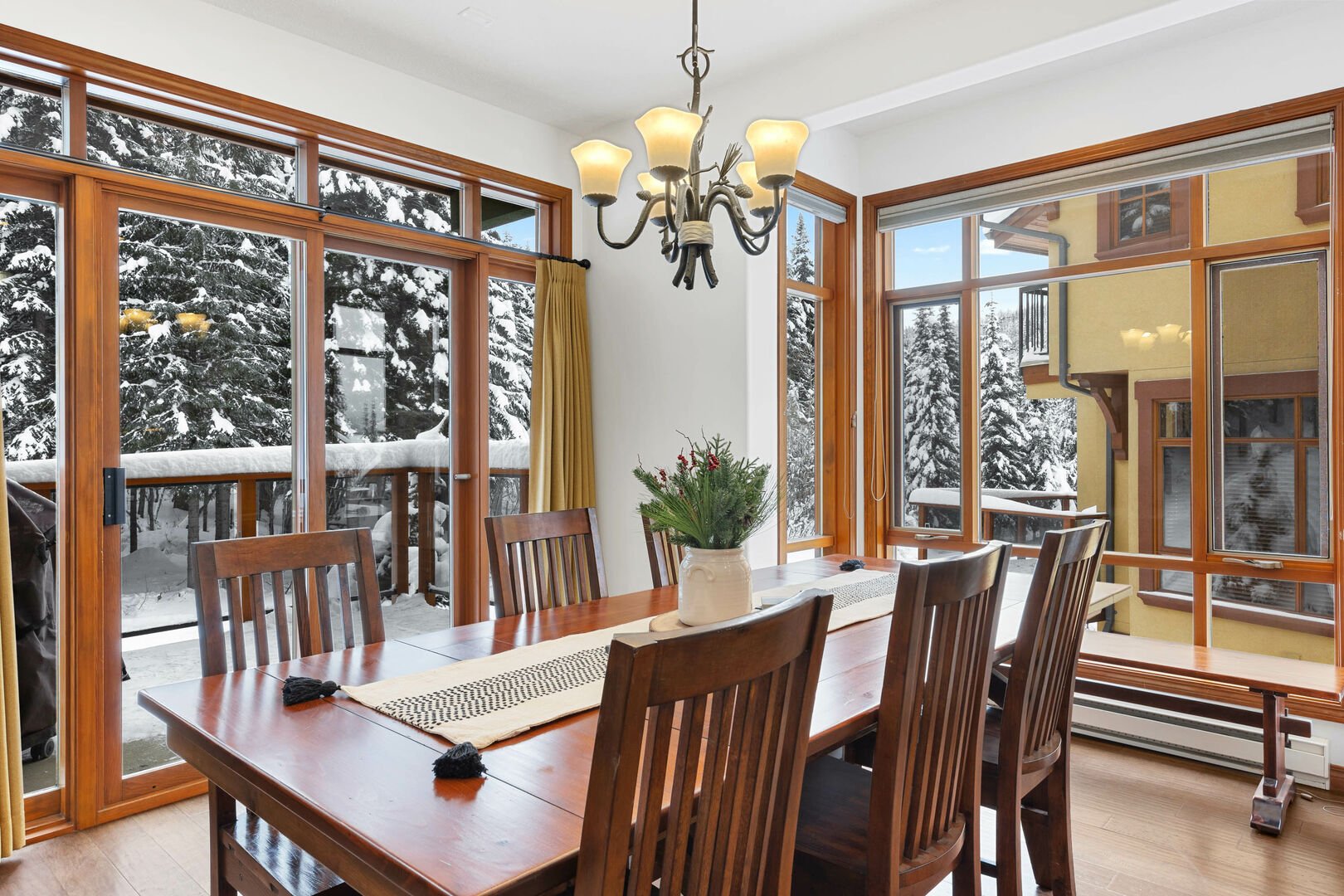
5/45
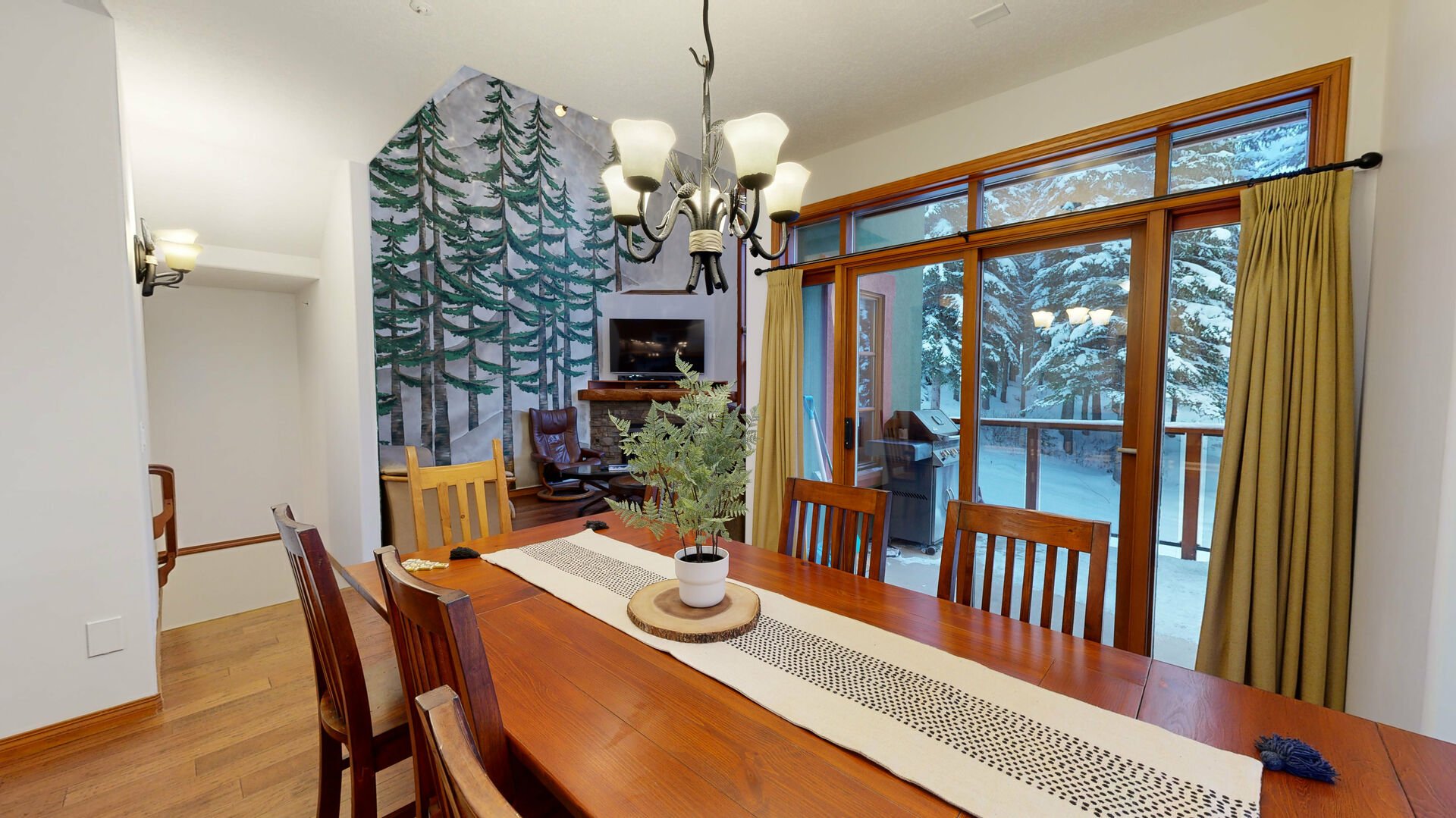
6/45
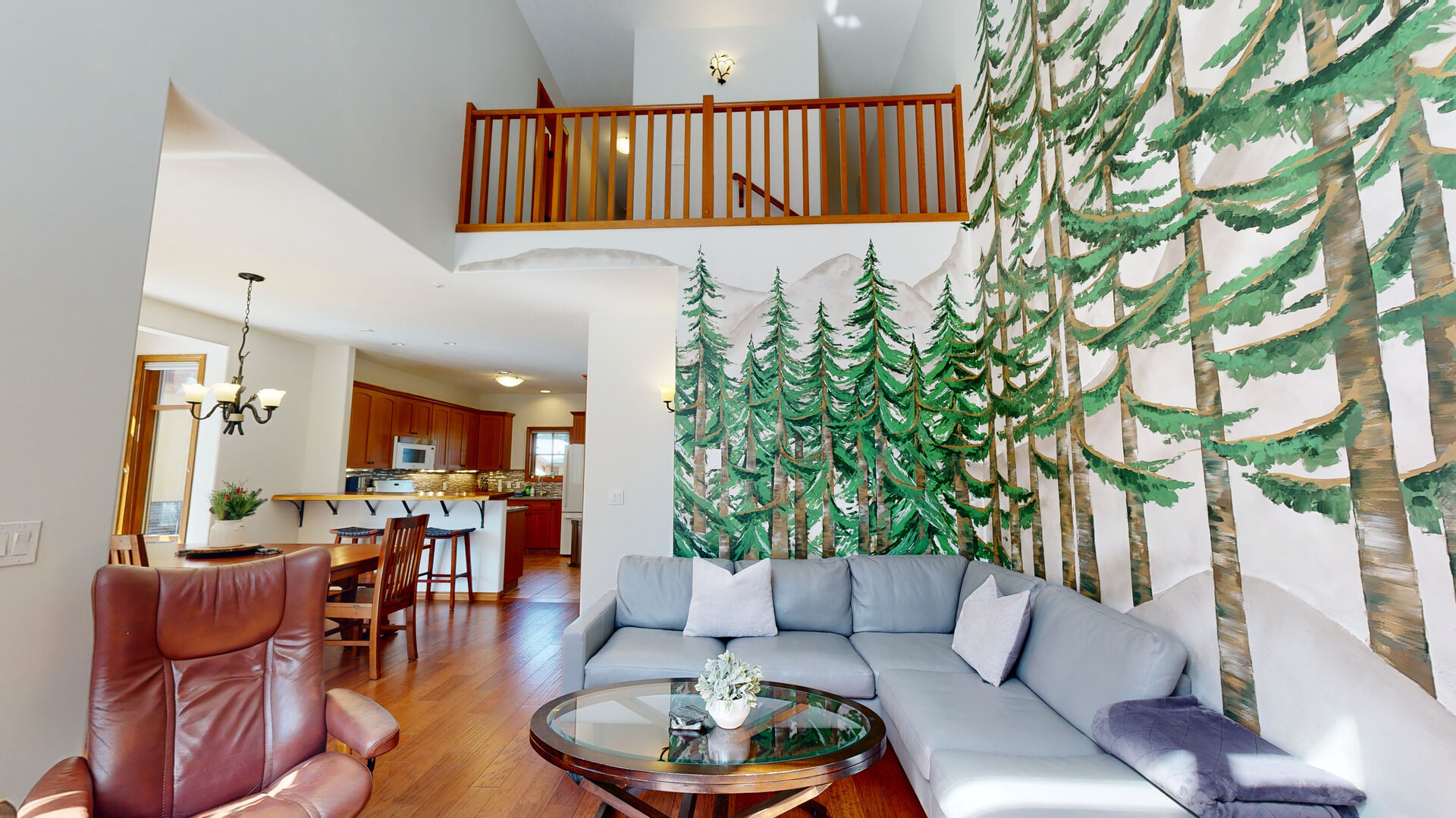
7/45
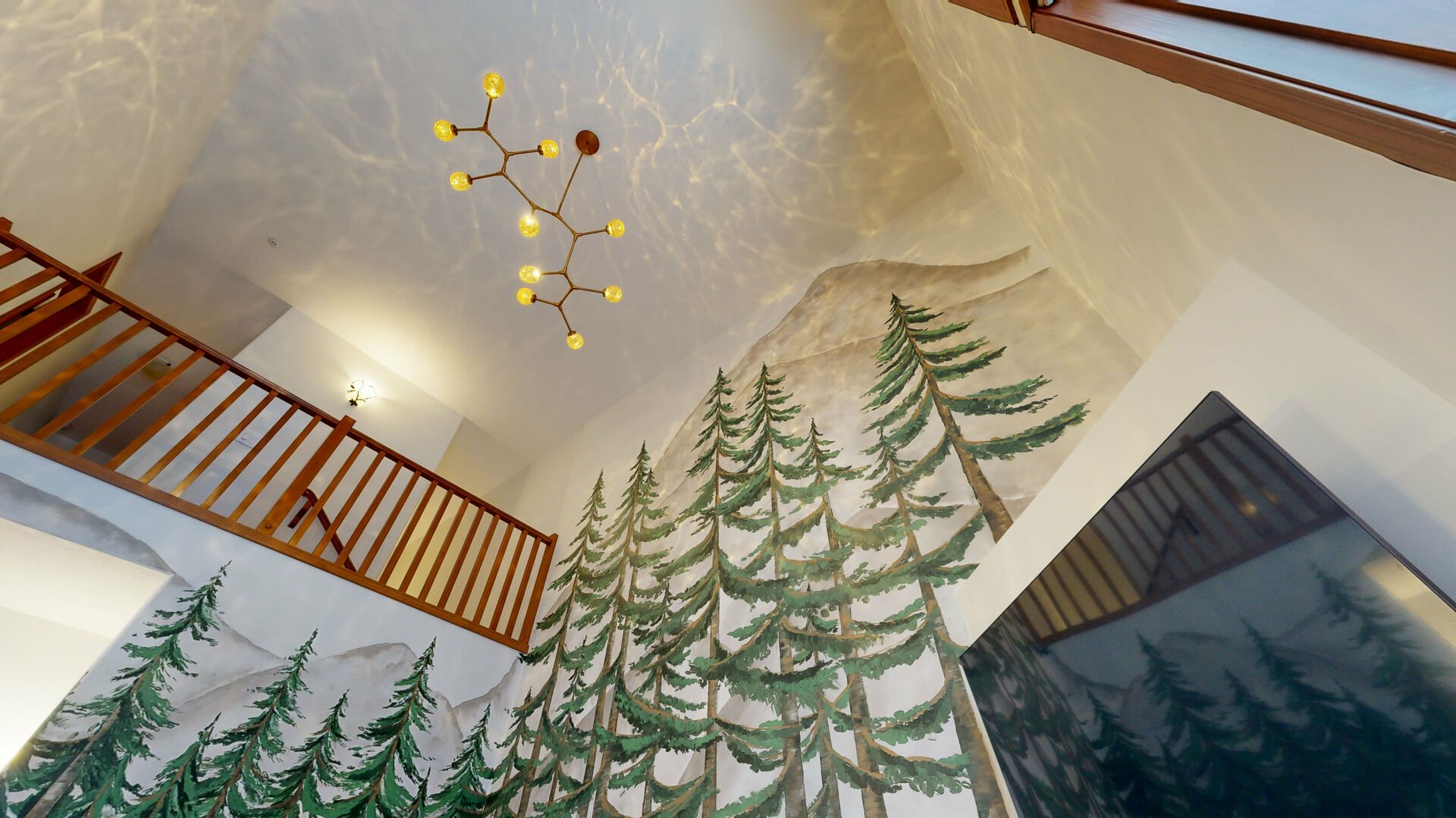
8/45
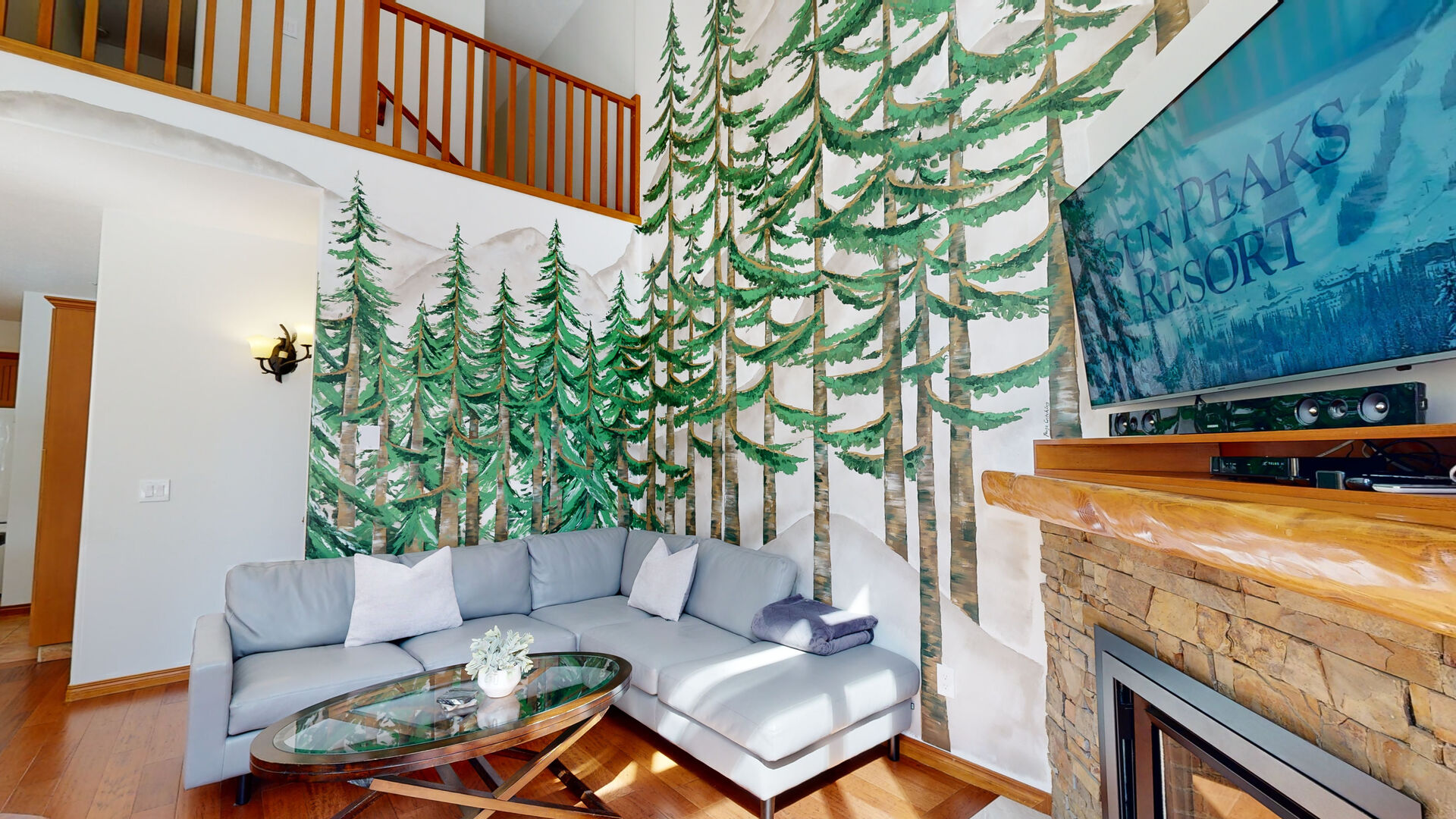
9/45
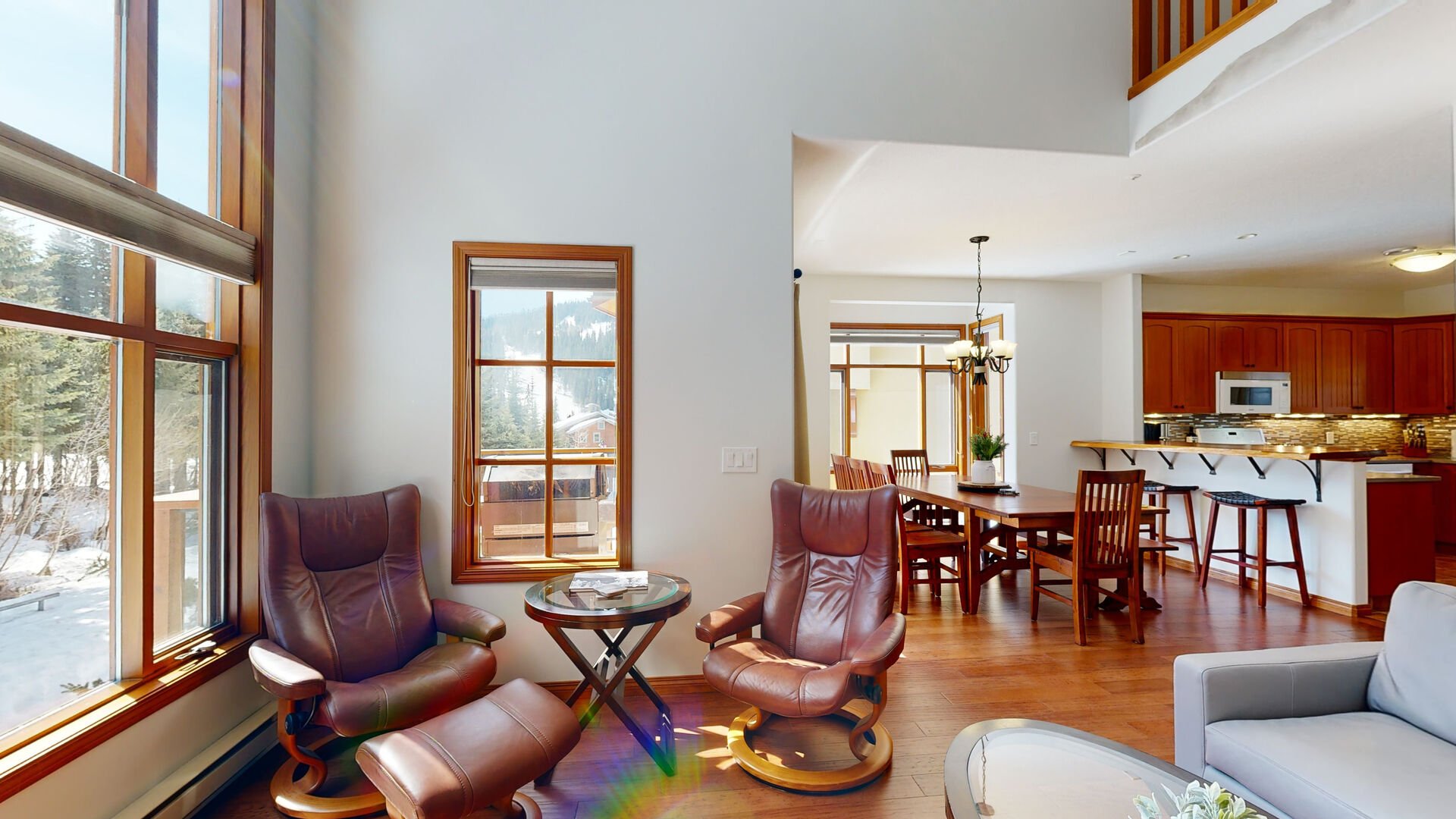
10/45
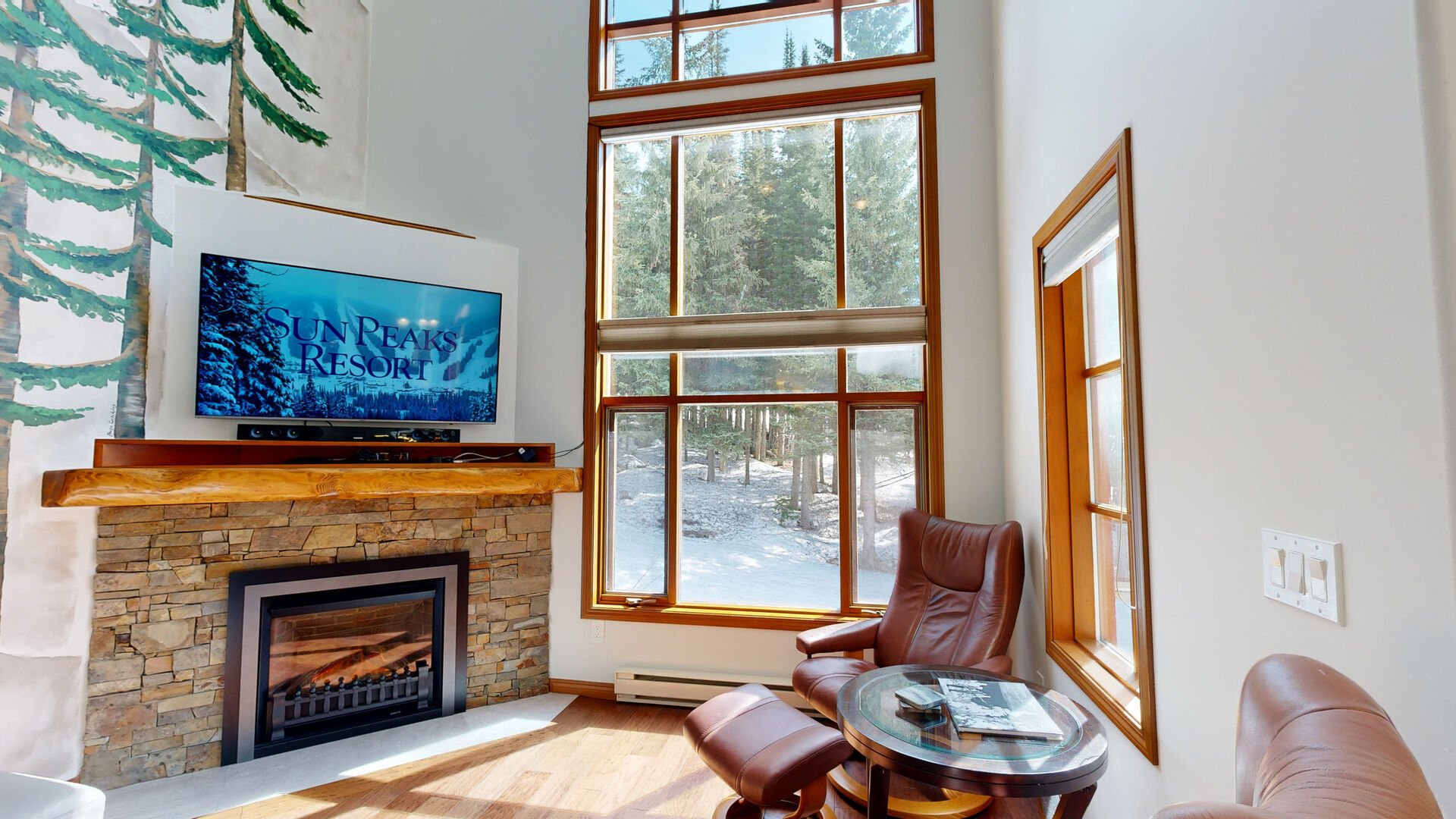
11/45
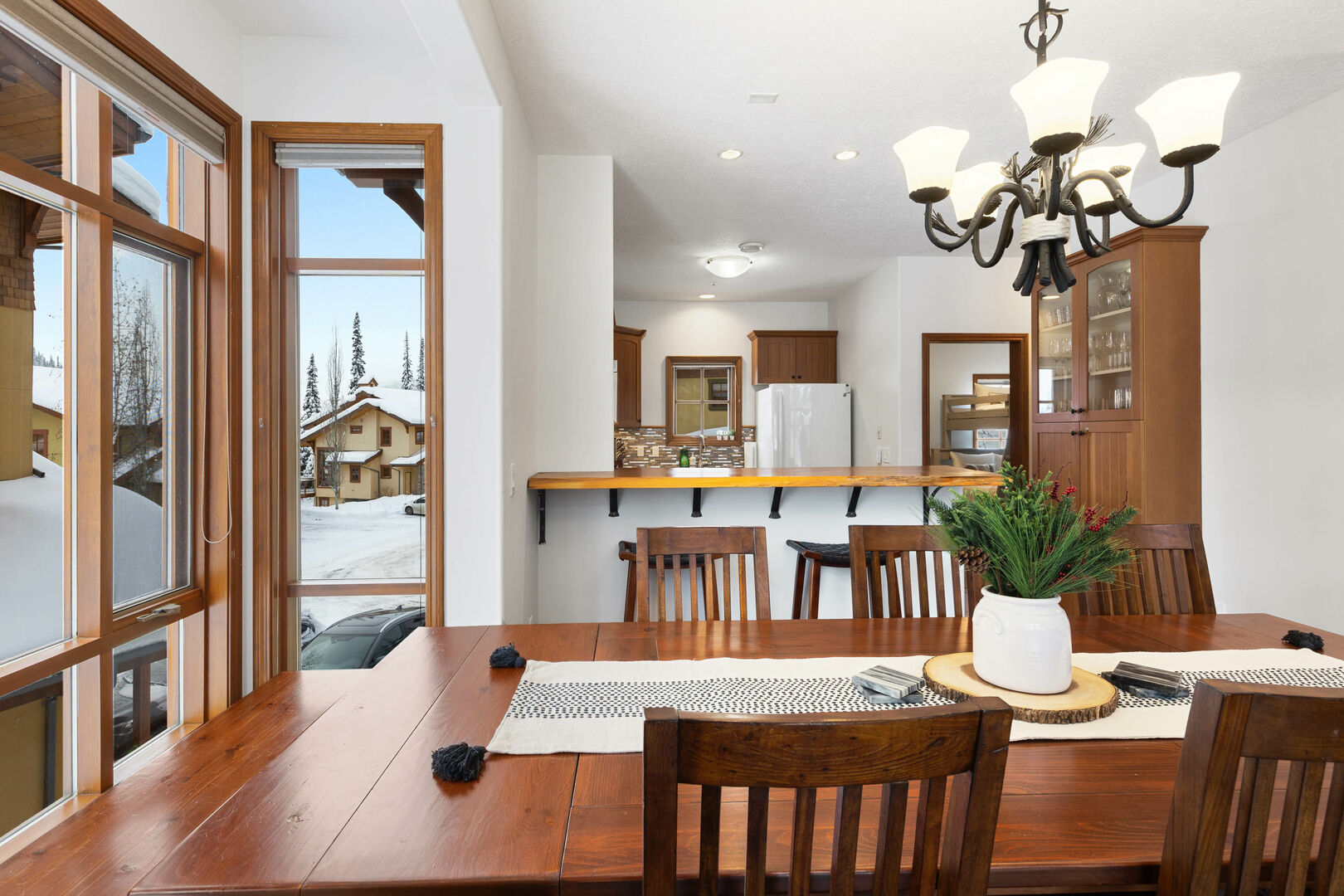
12/45
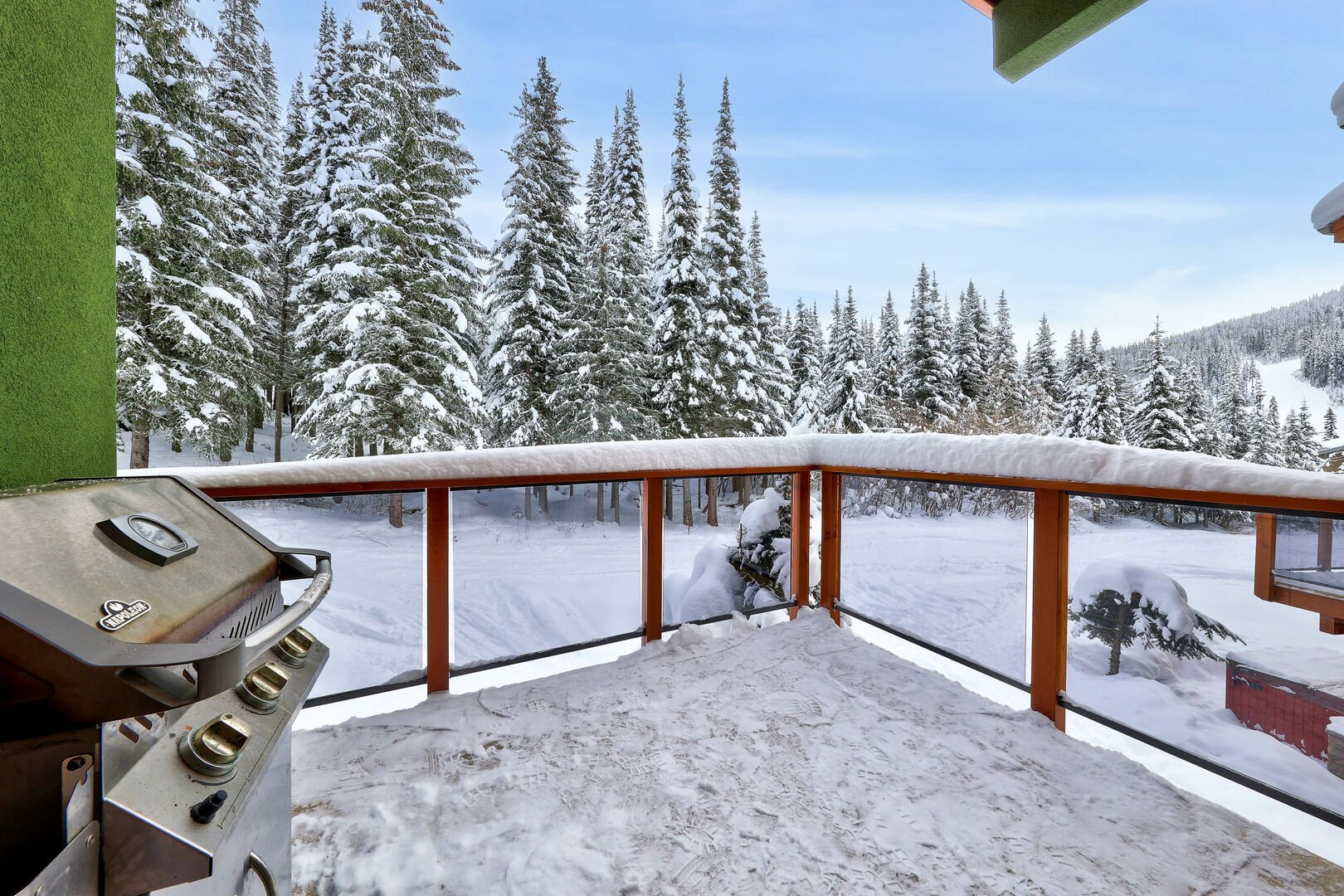
13/45
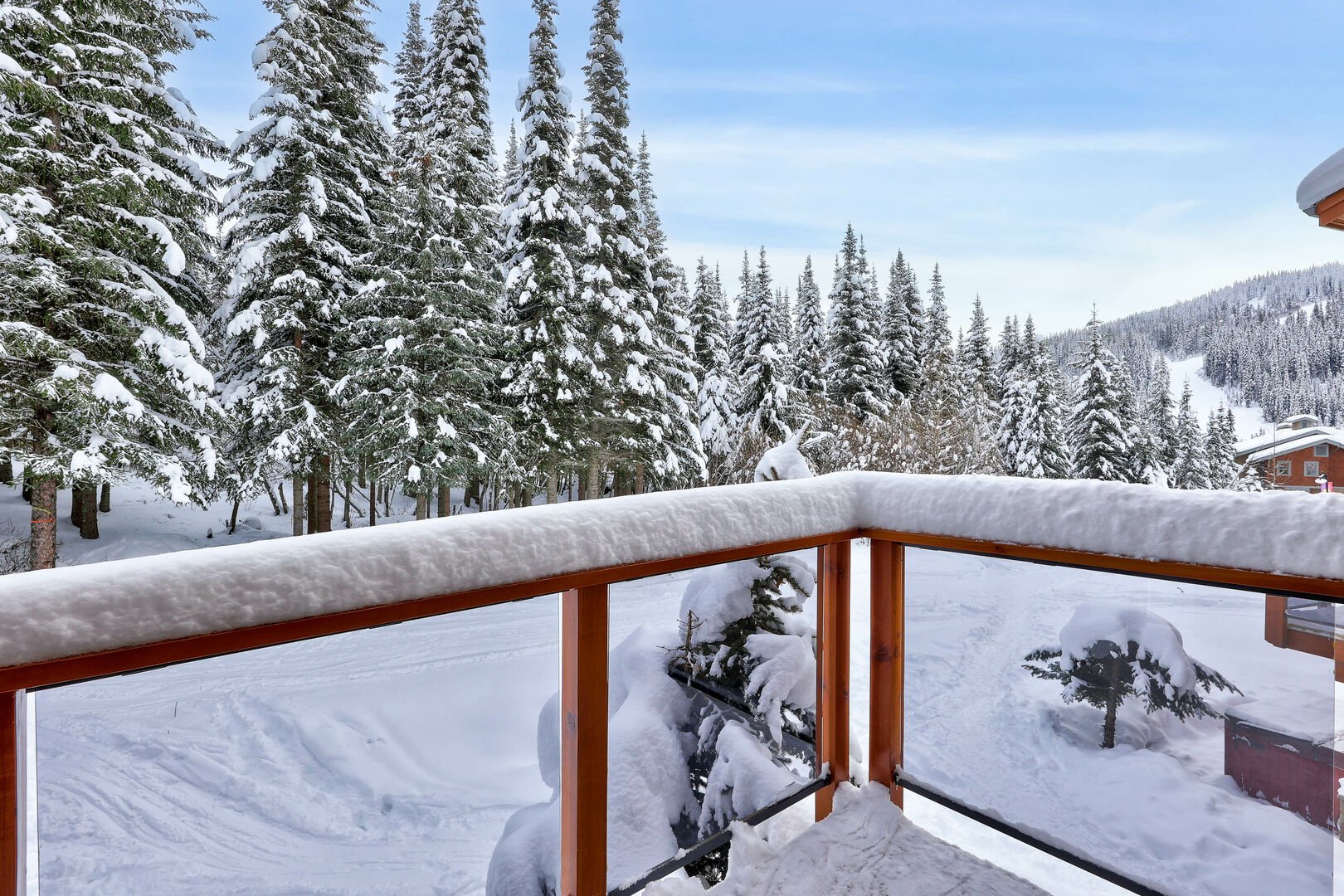
14/45
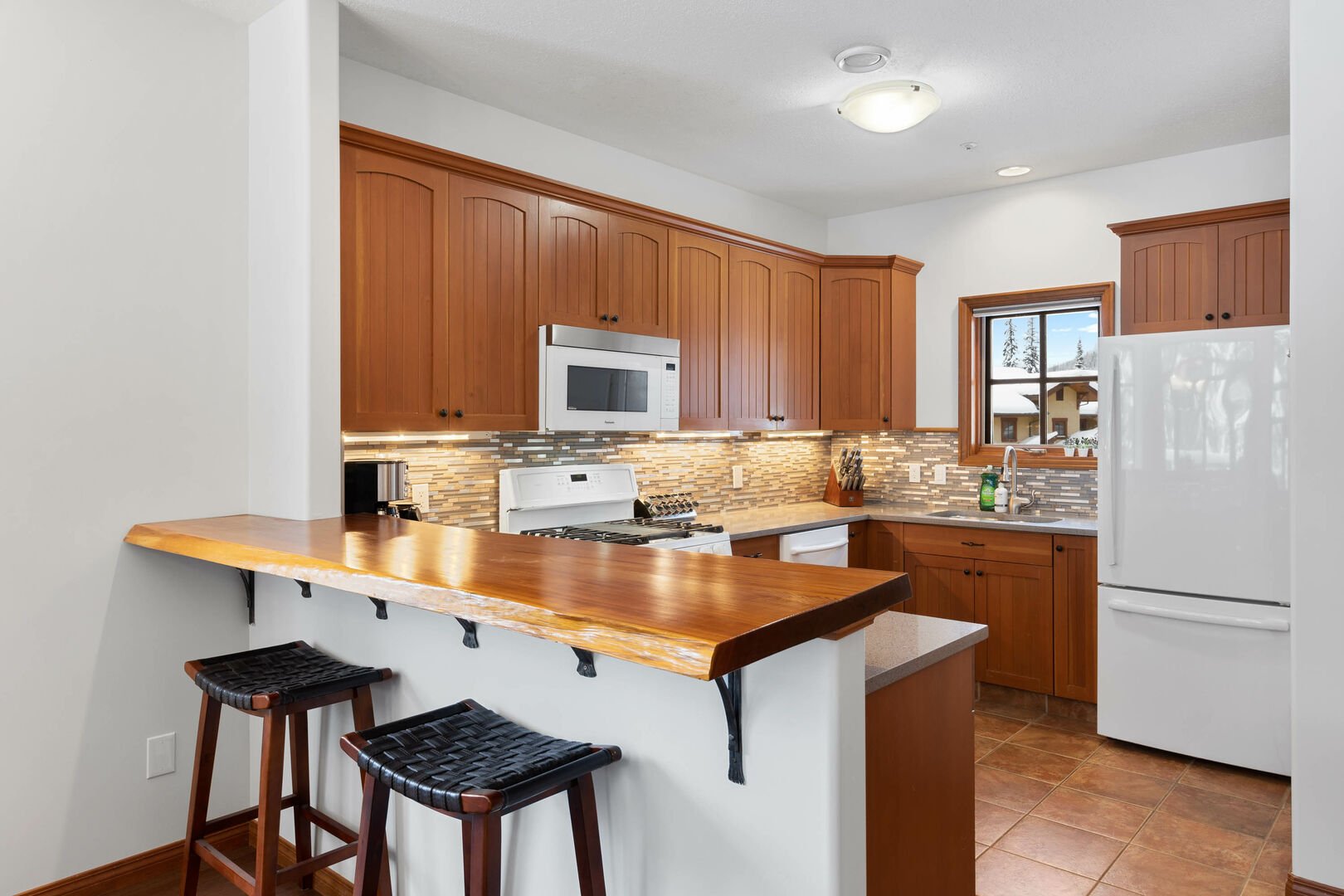
15/45
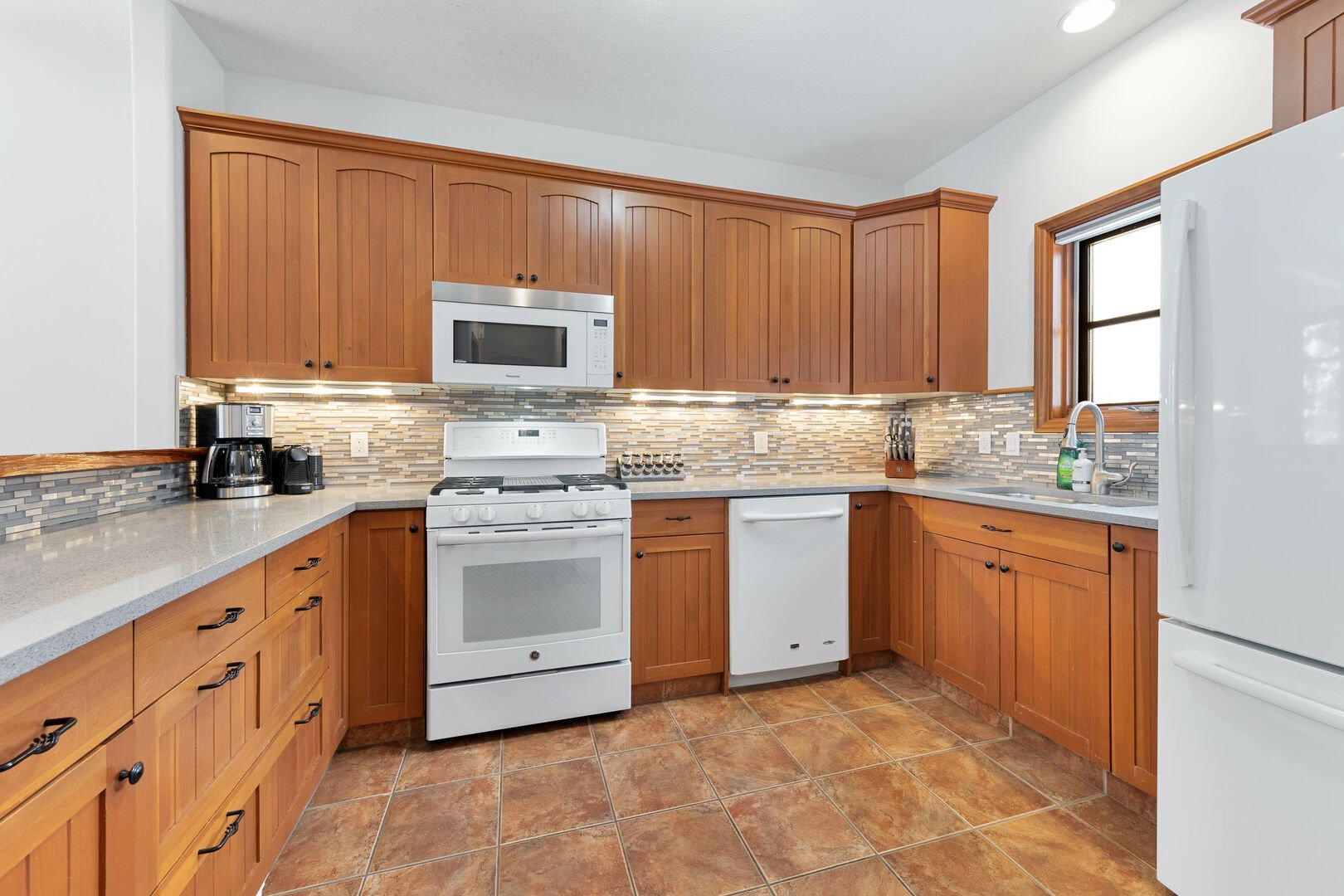
16/45
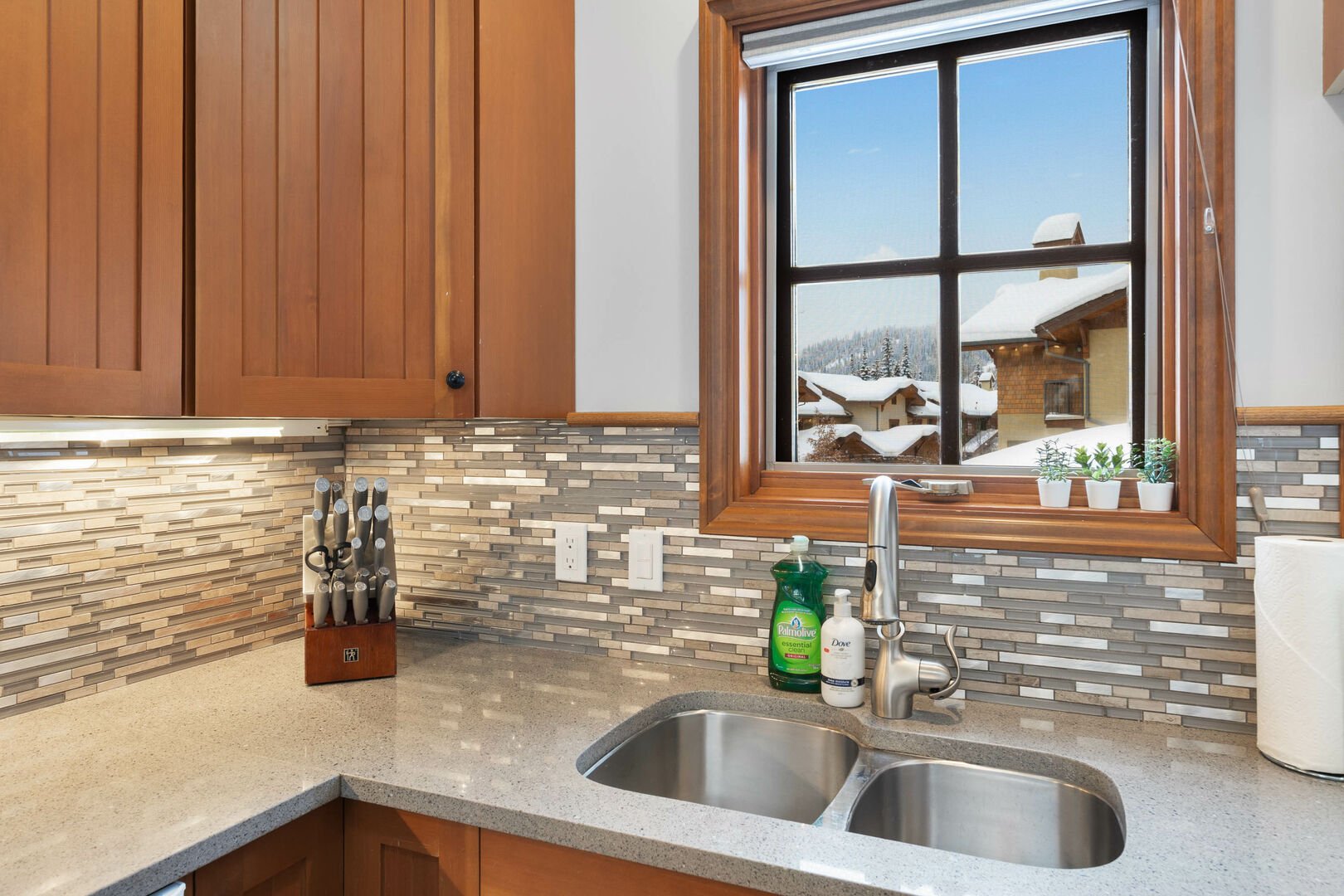
17/45
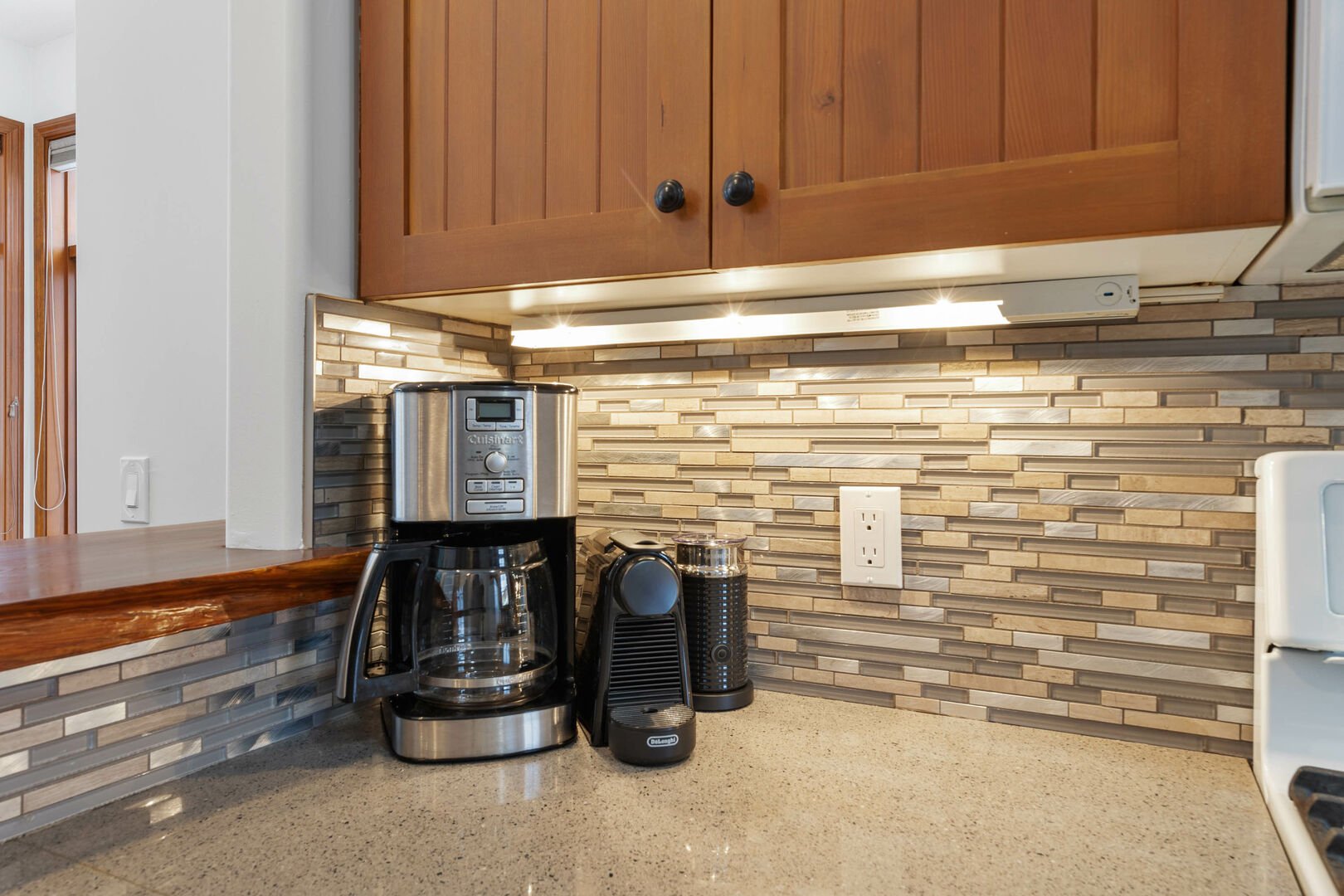
18/45

19/45
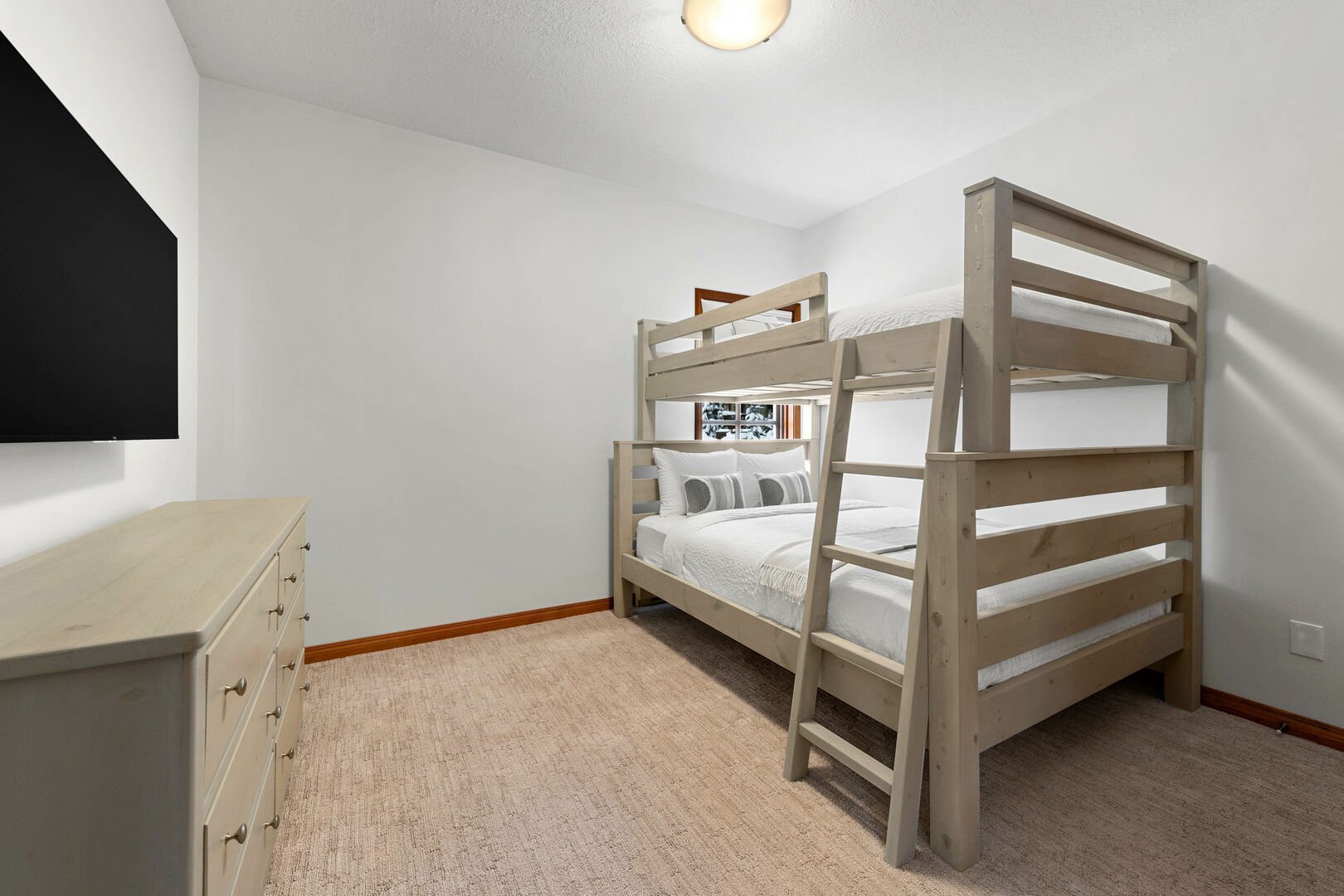
20/45
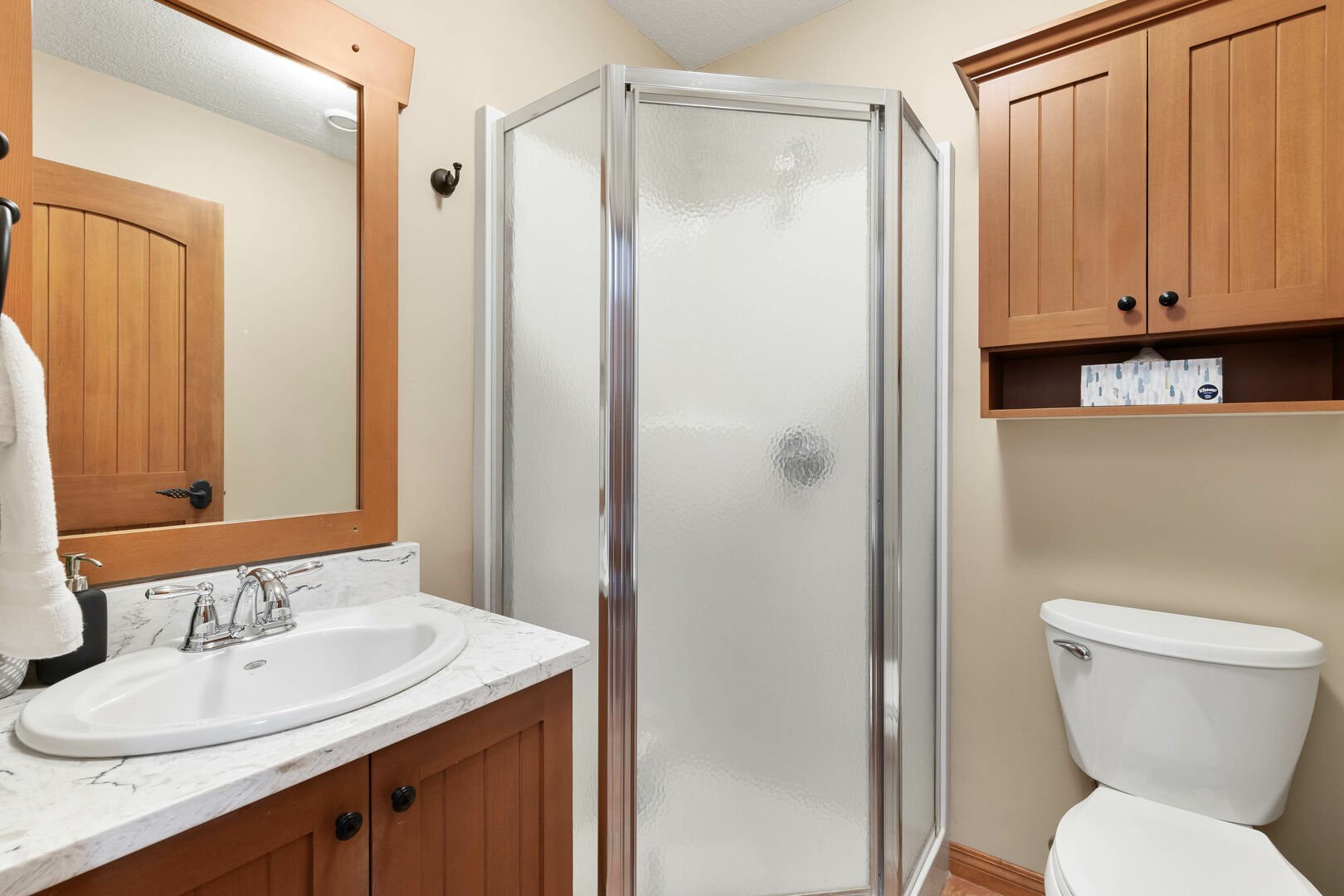
21/45
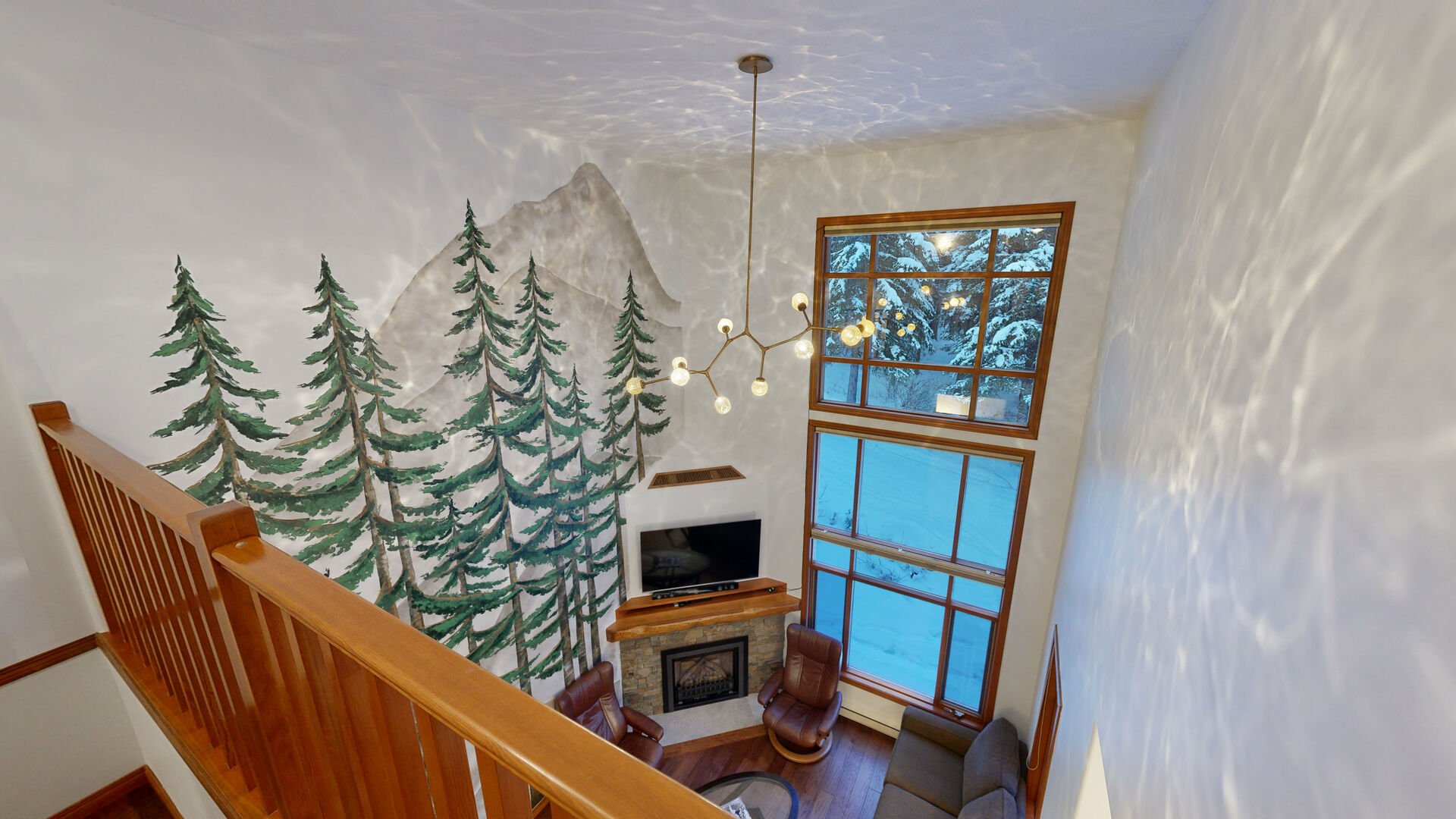
22/45
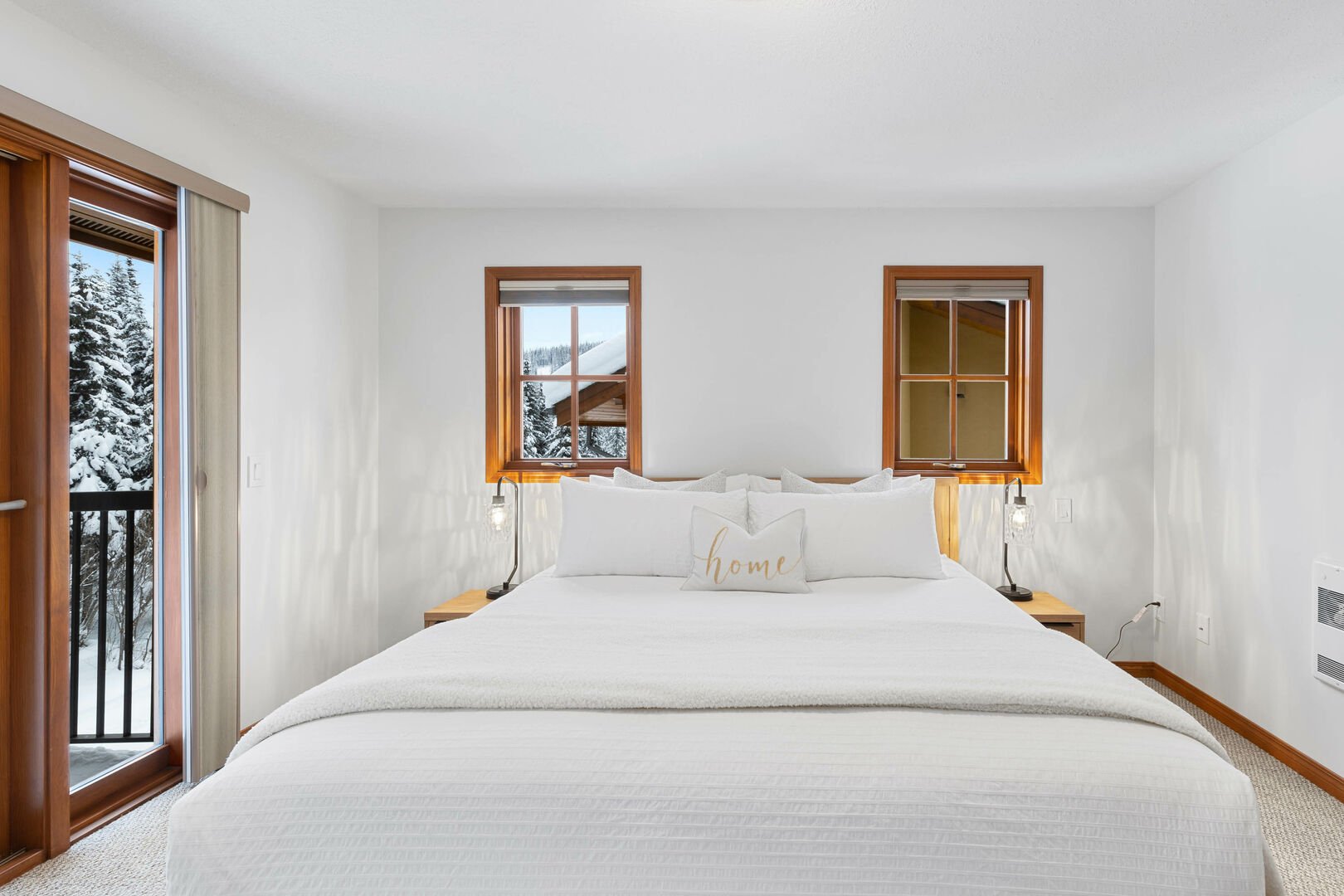
23/45
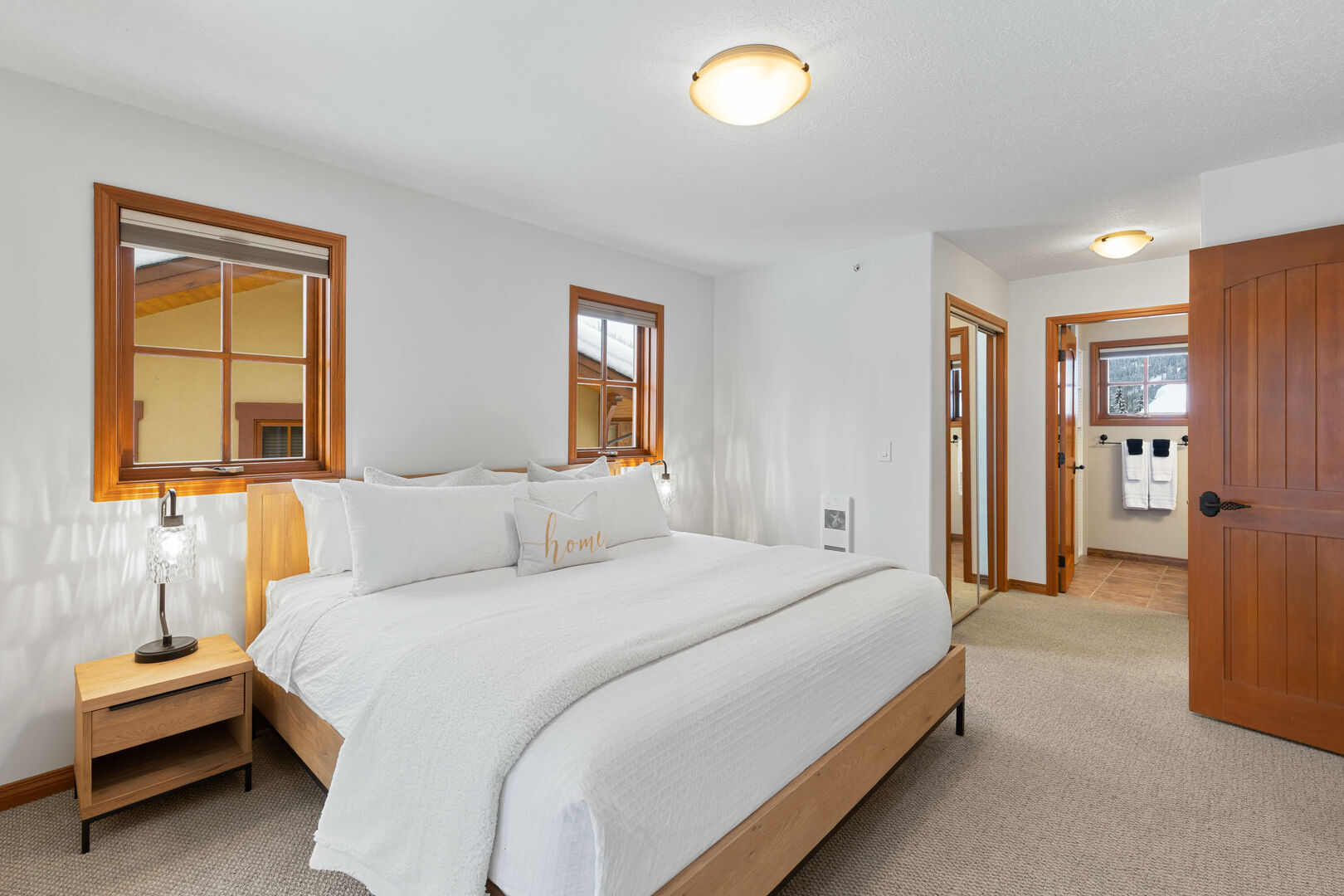
24/45
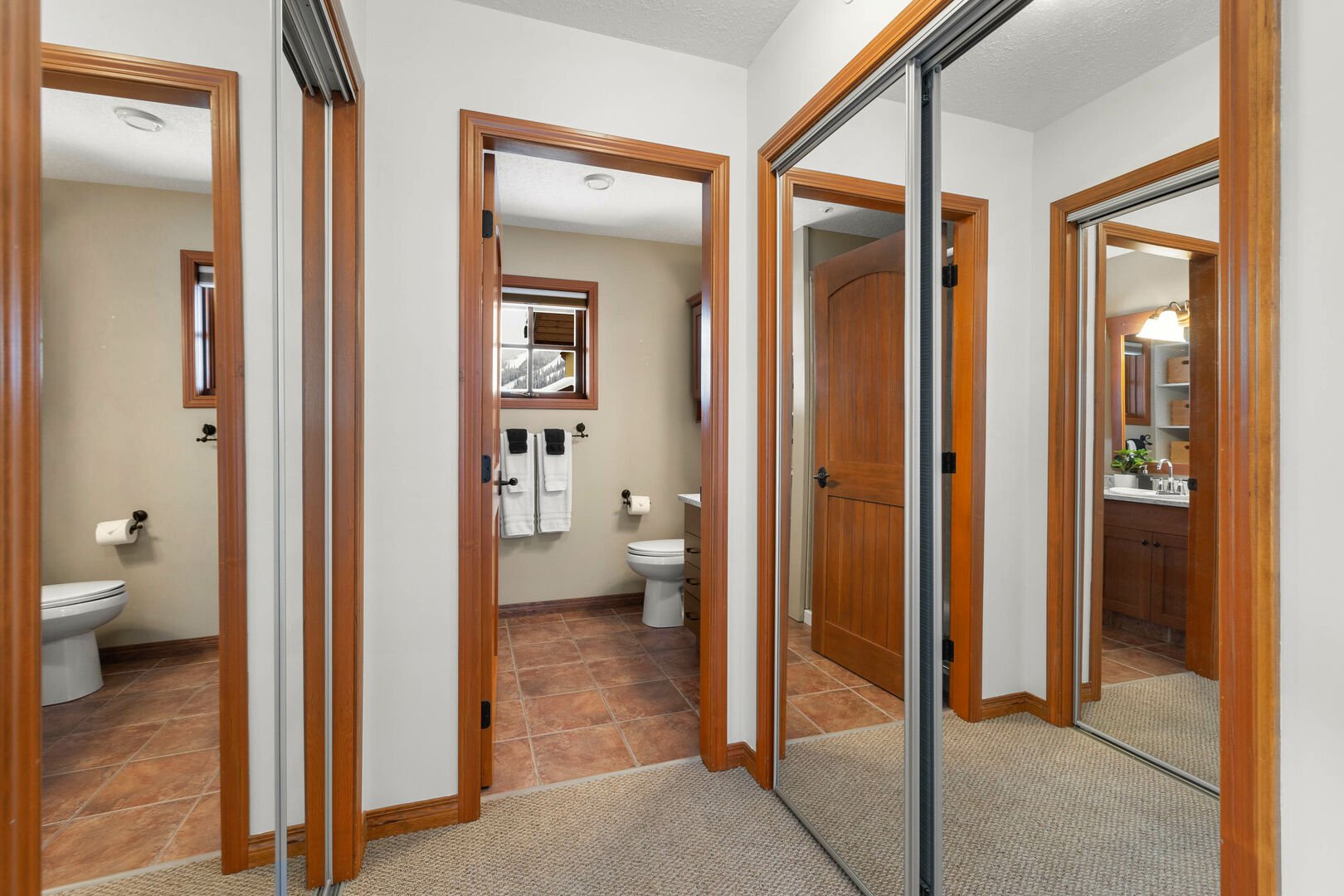
25/45
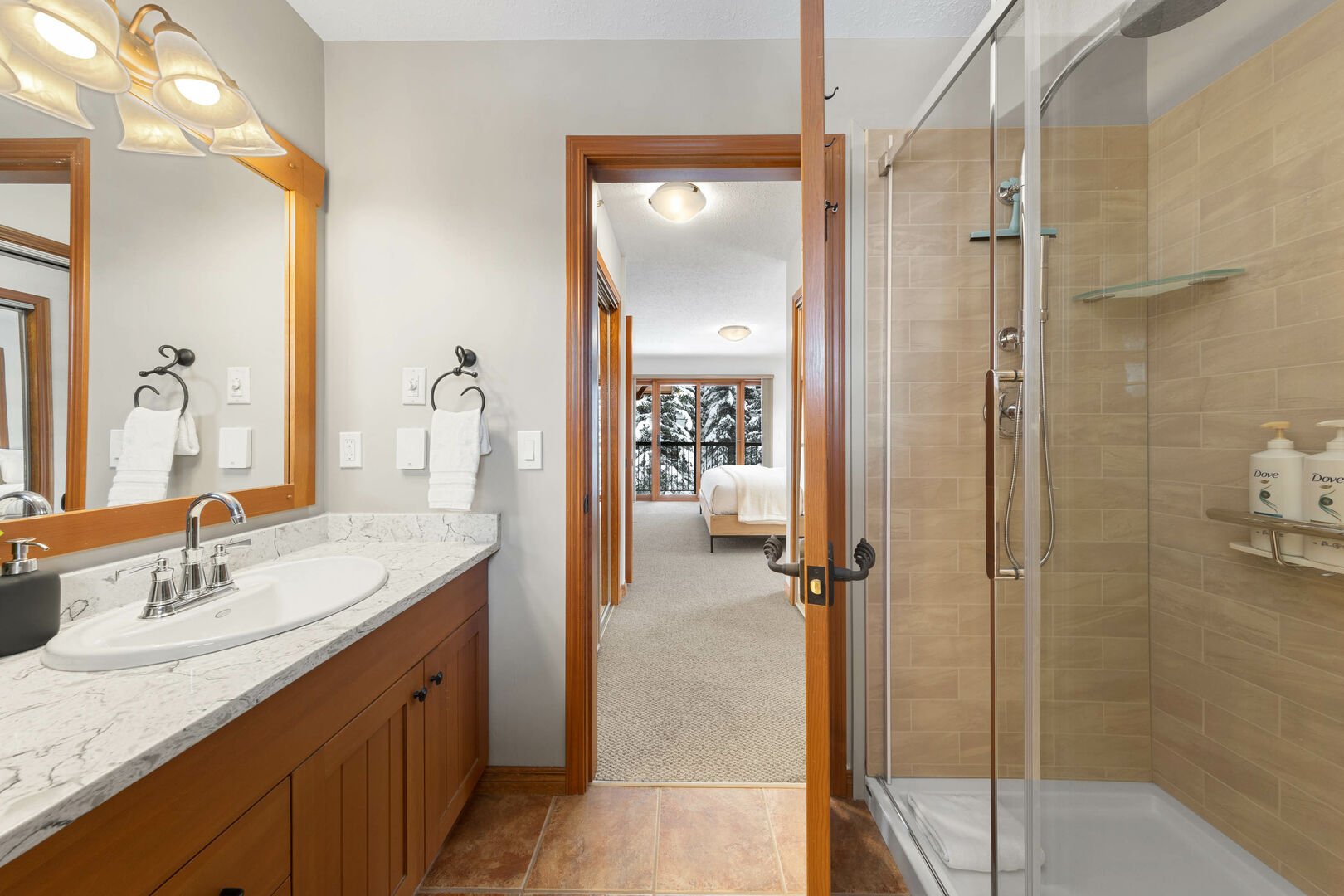
26/45
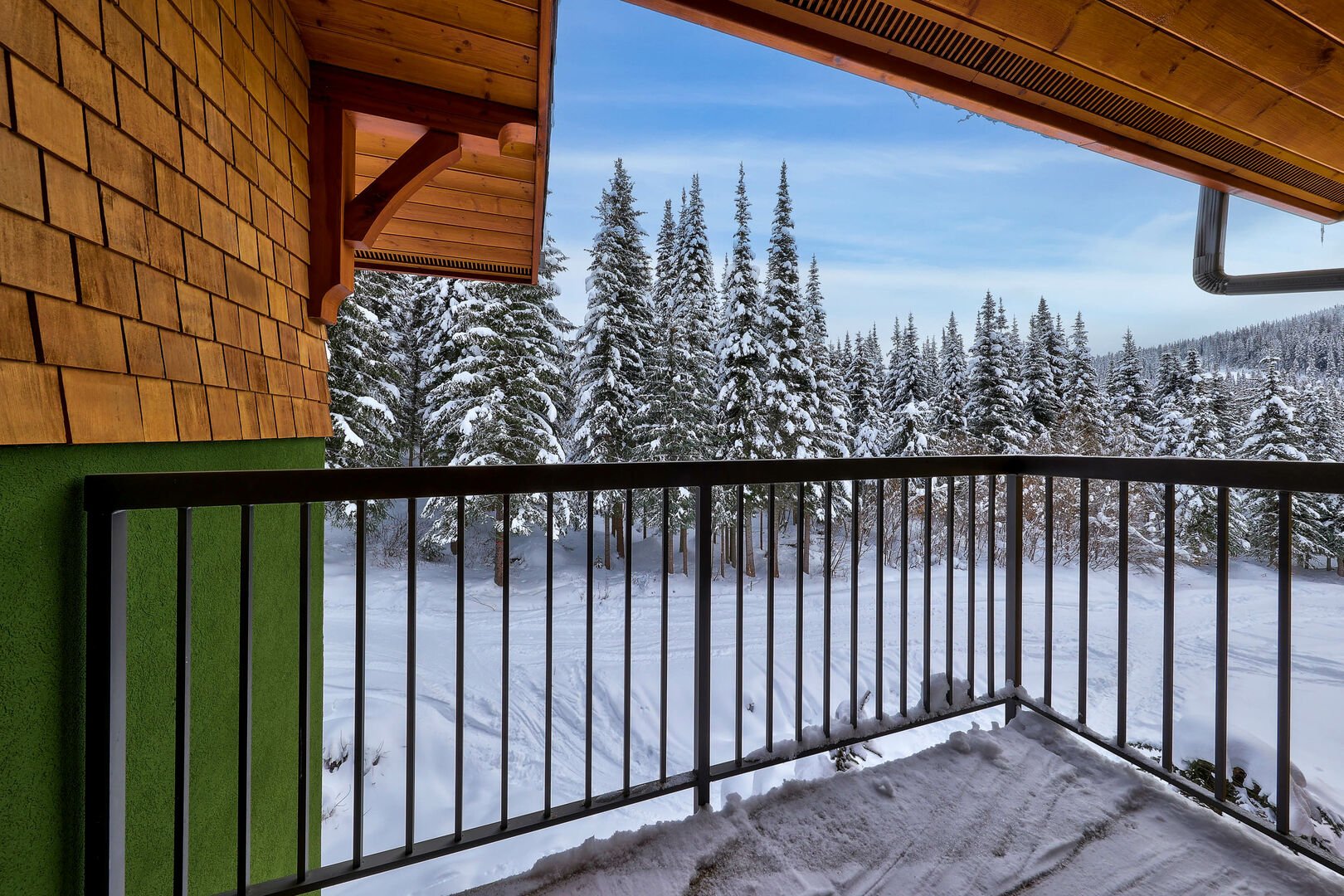
27/45
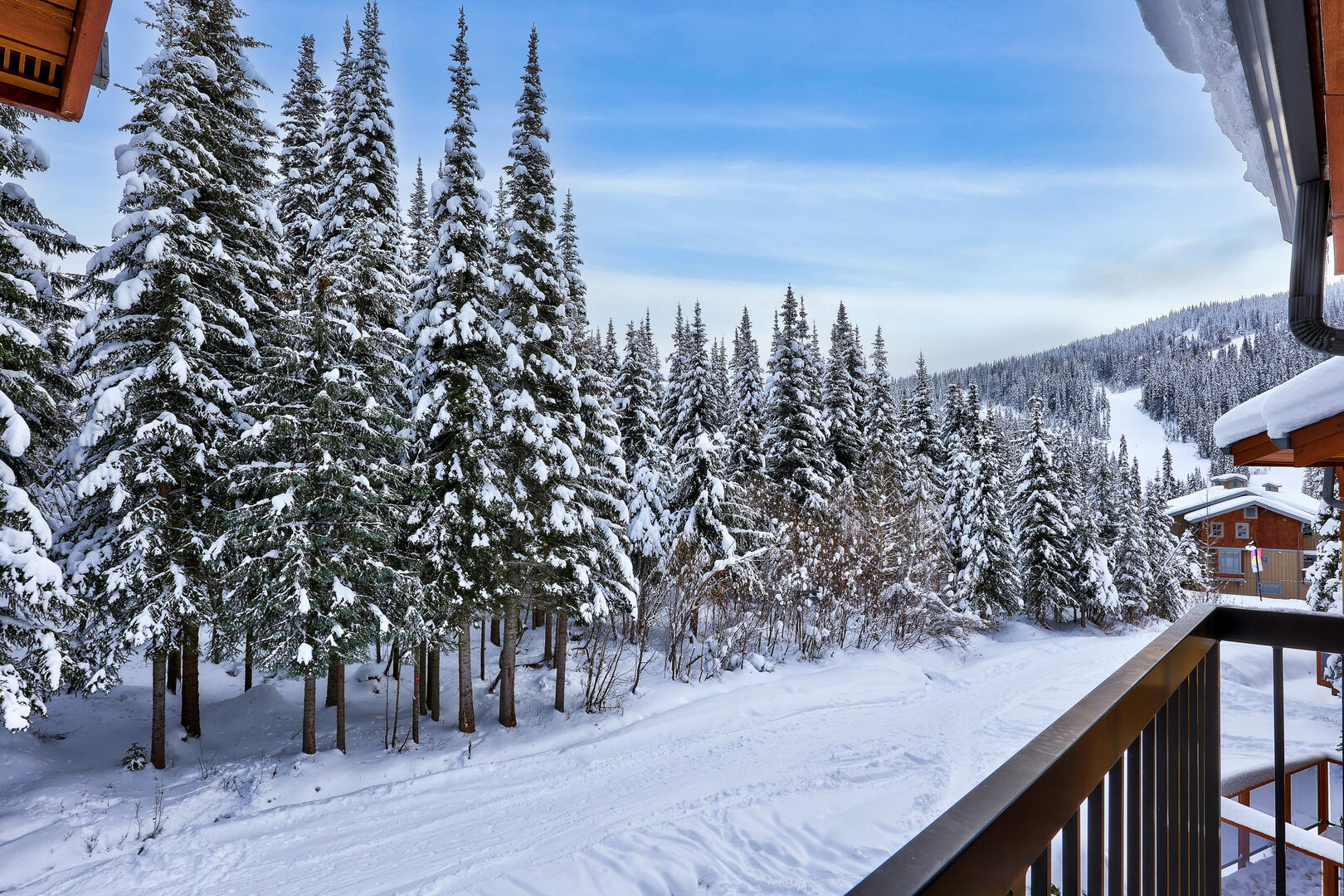
28/45
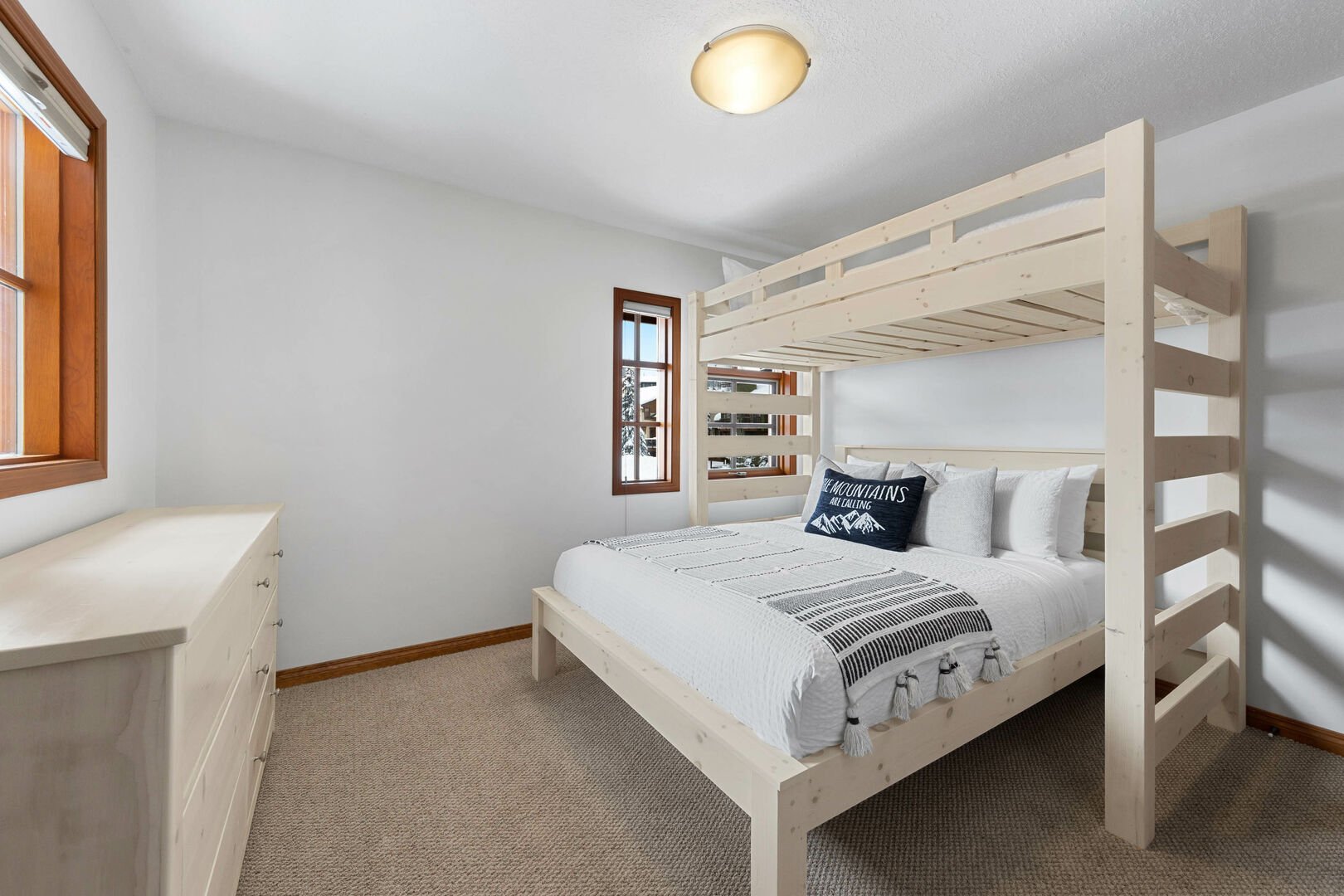
29/45
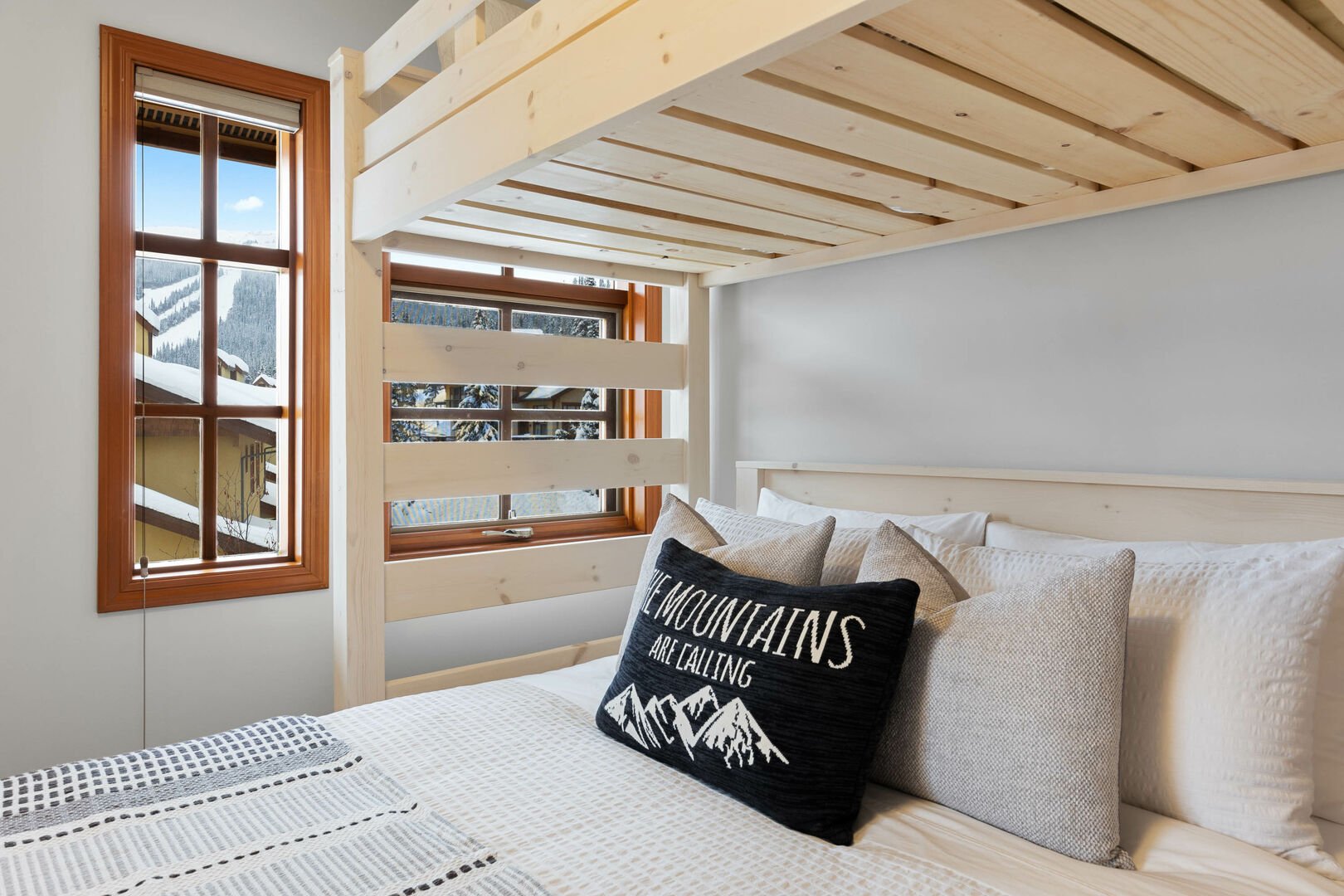
30/45
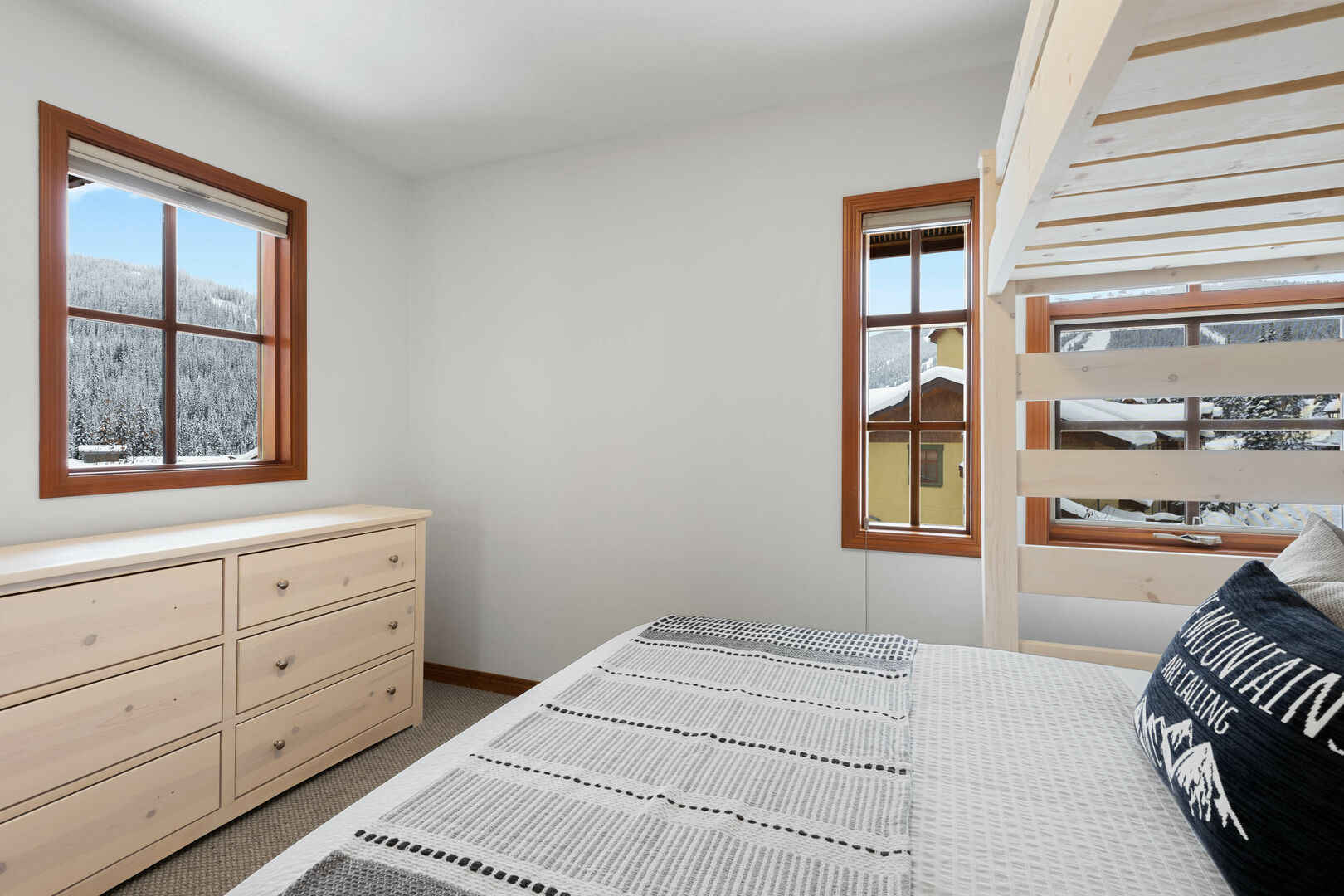
31/45
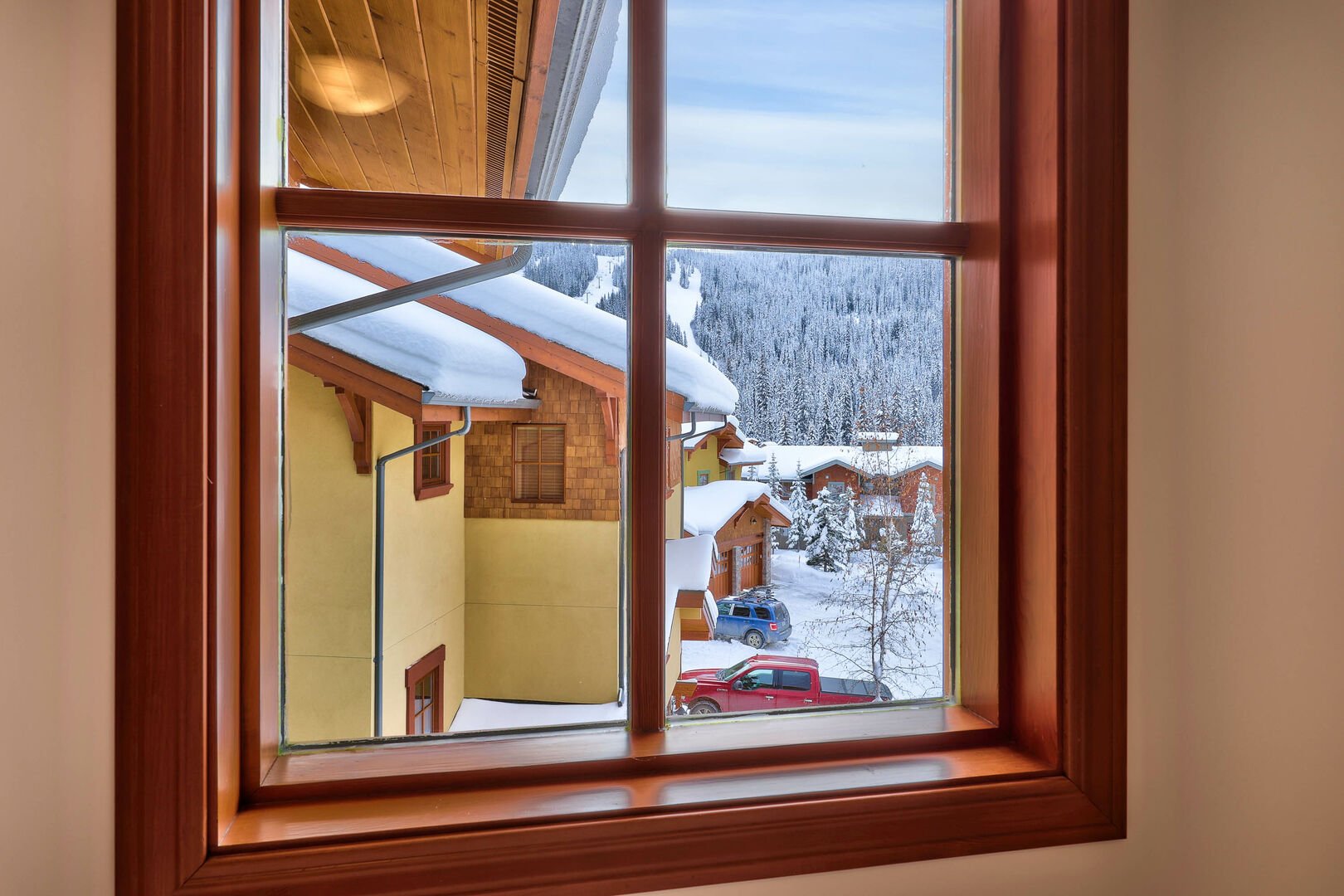
32/45
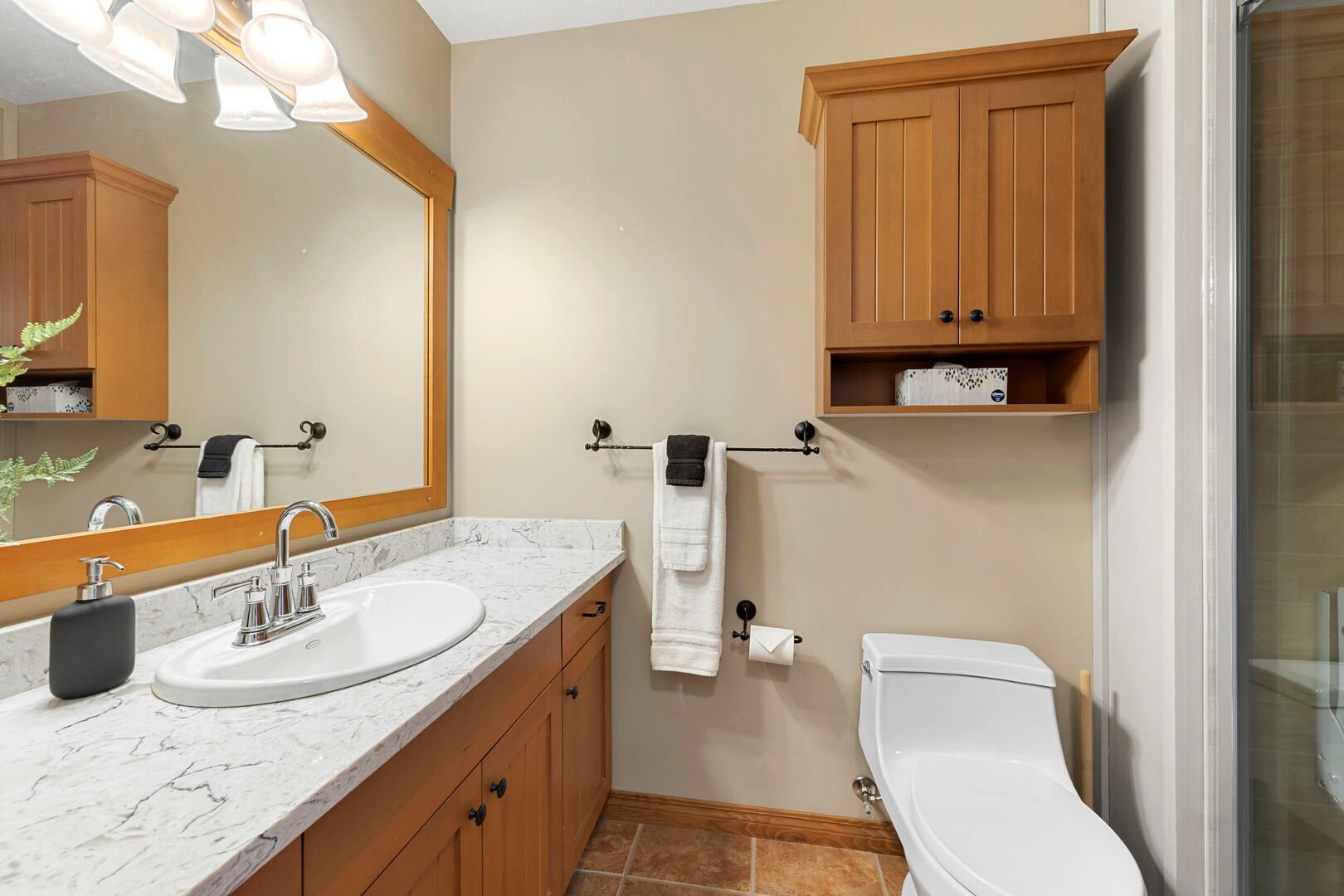
33/45
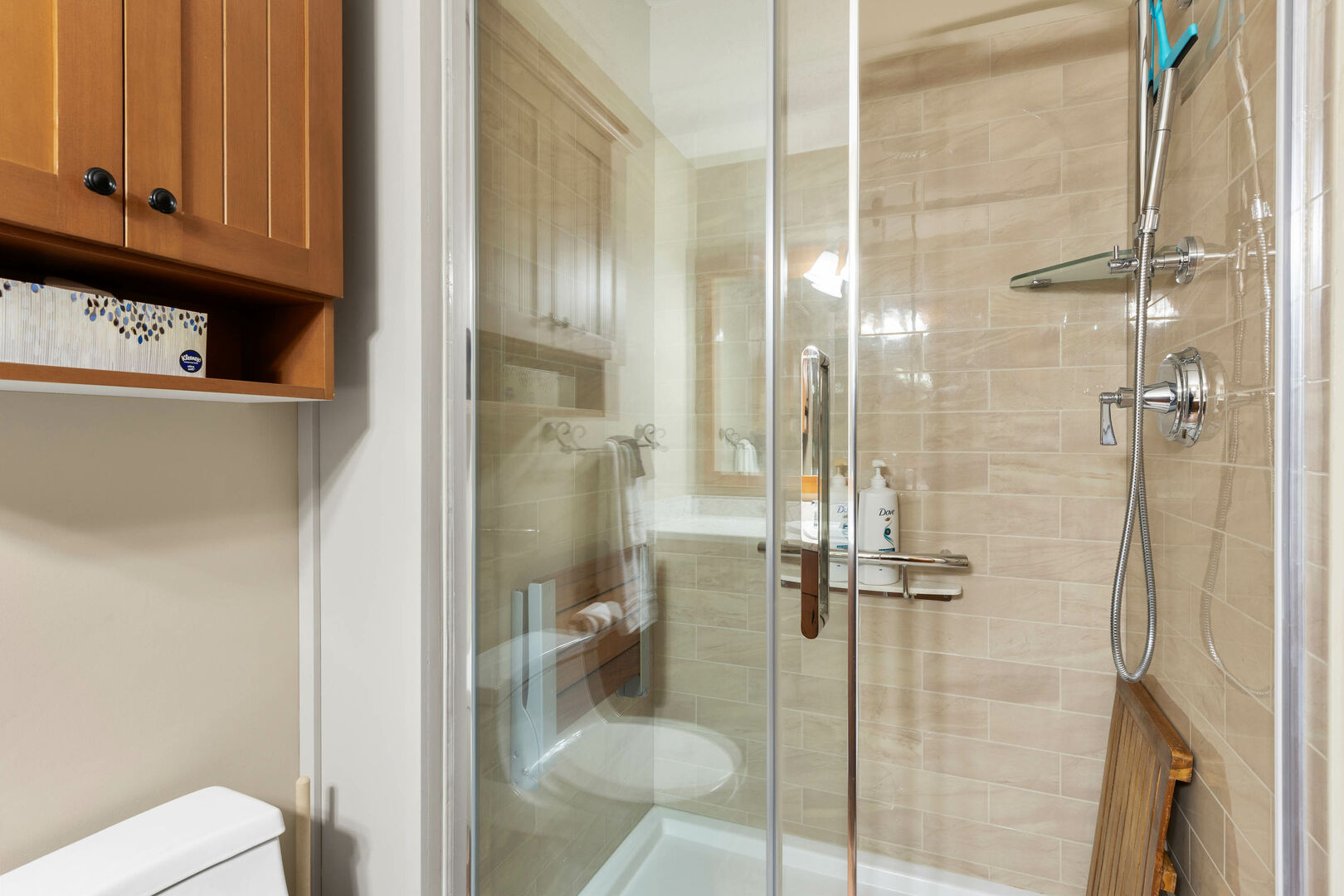
34/45
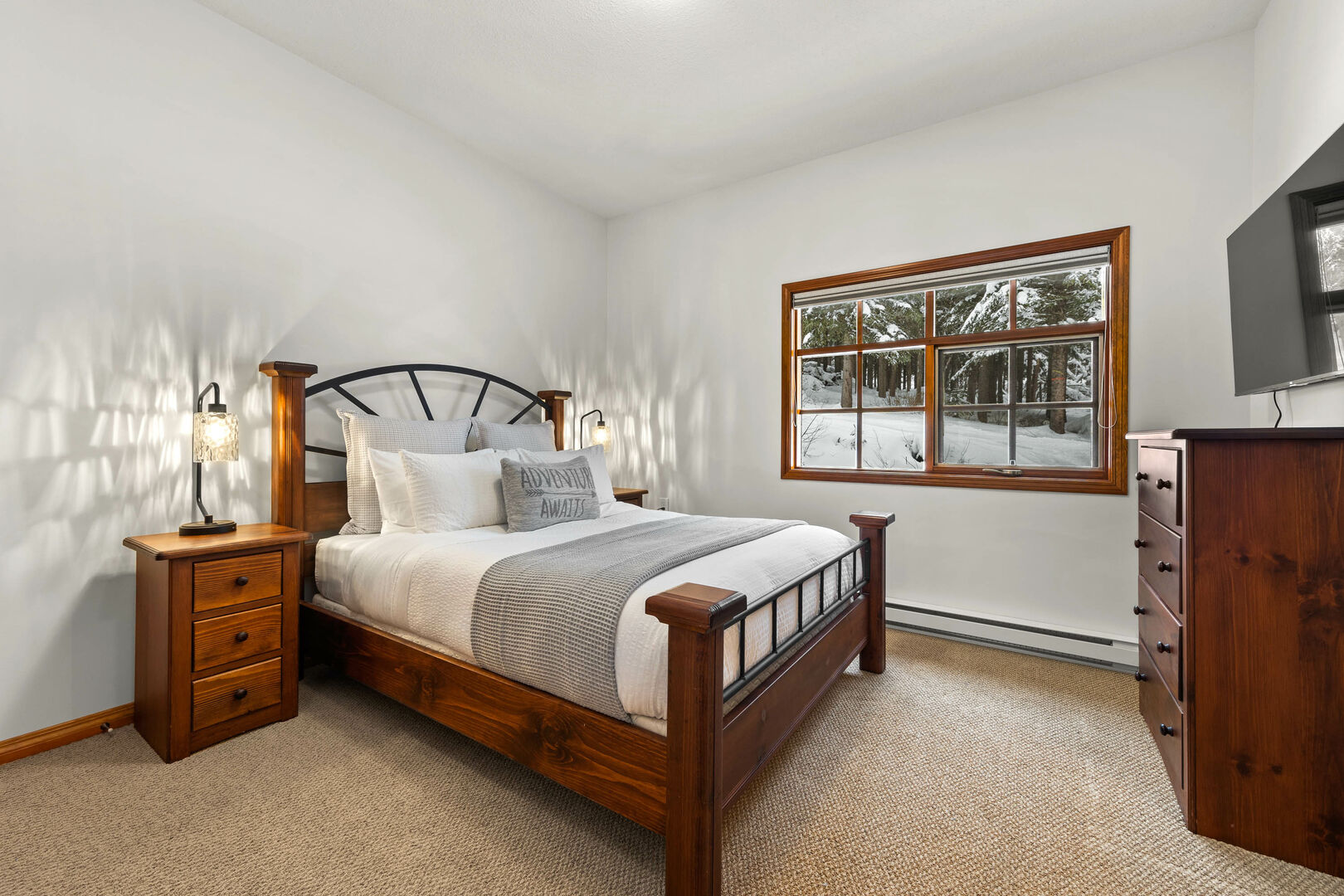
35/45
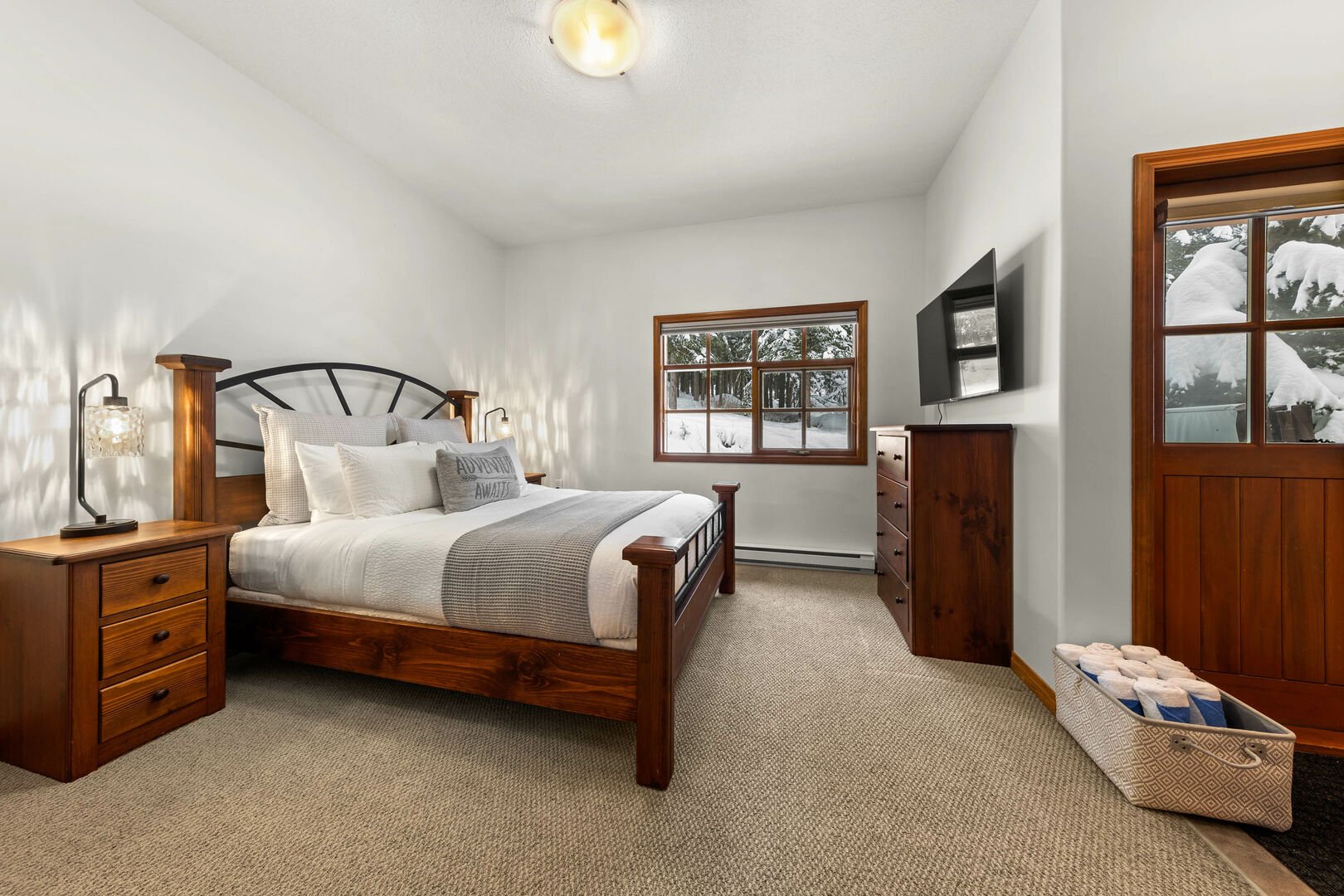
36/45
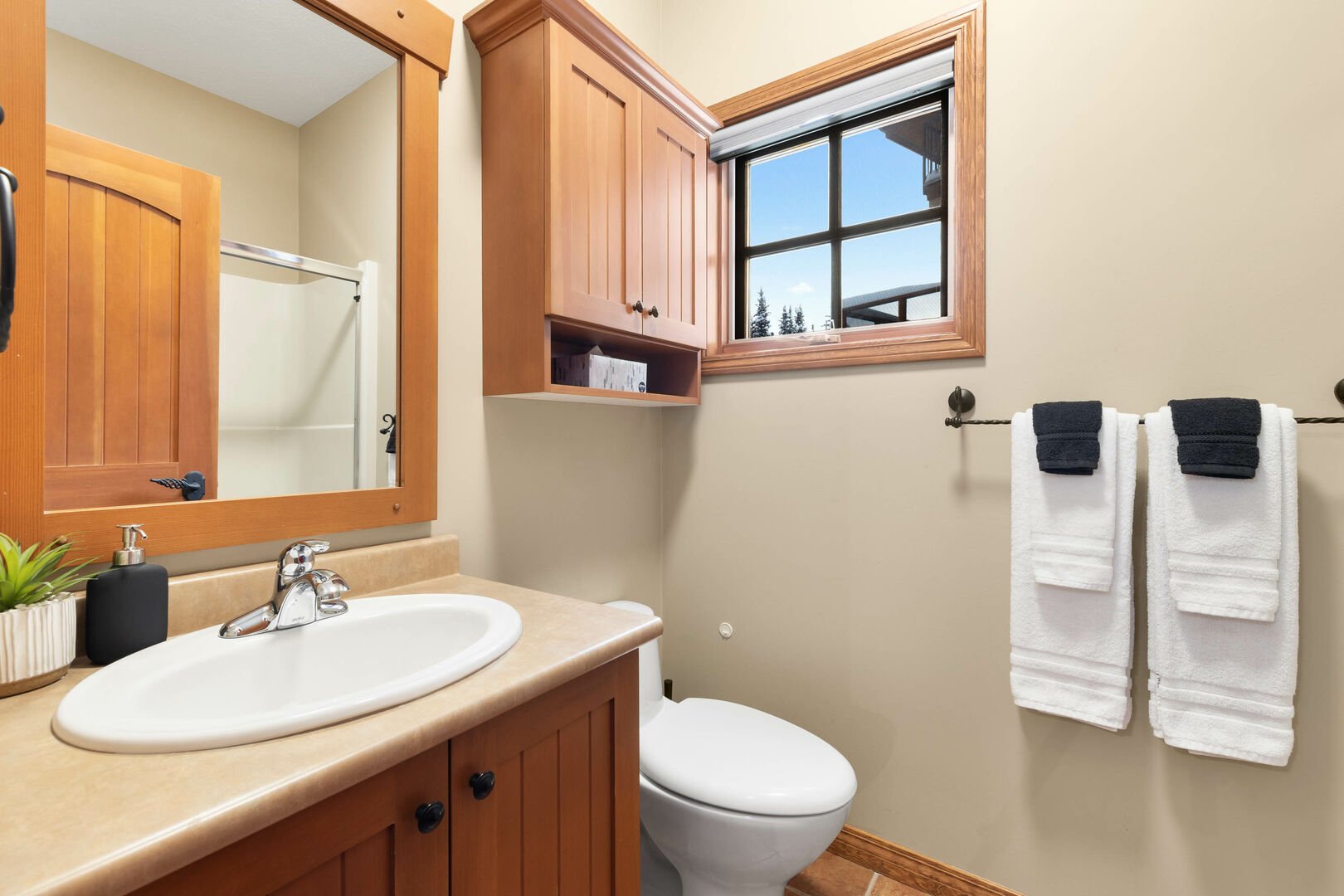
37/45
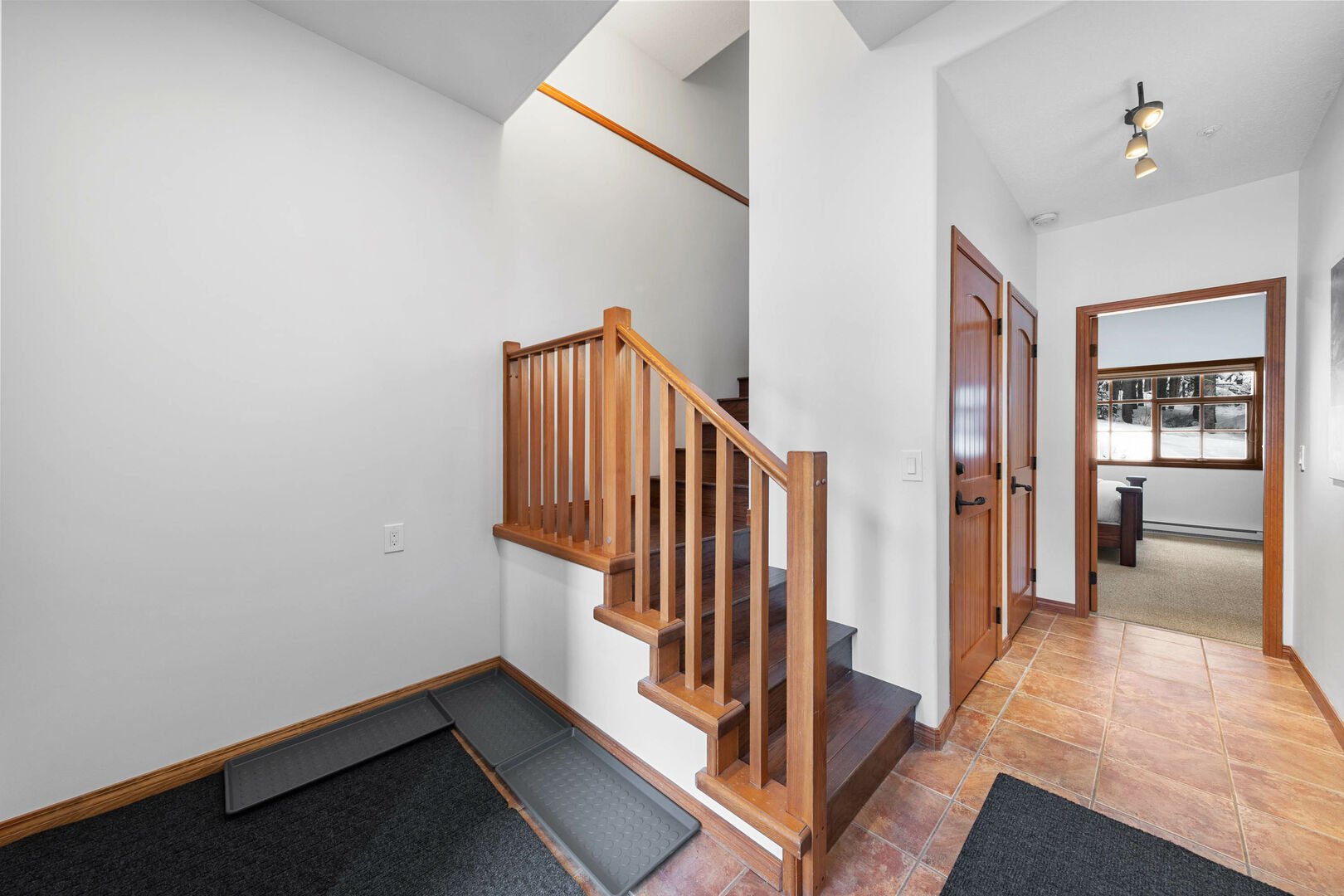
38/45
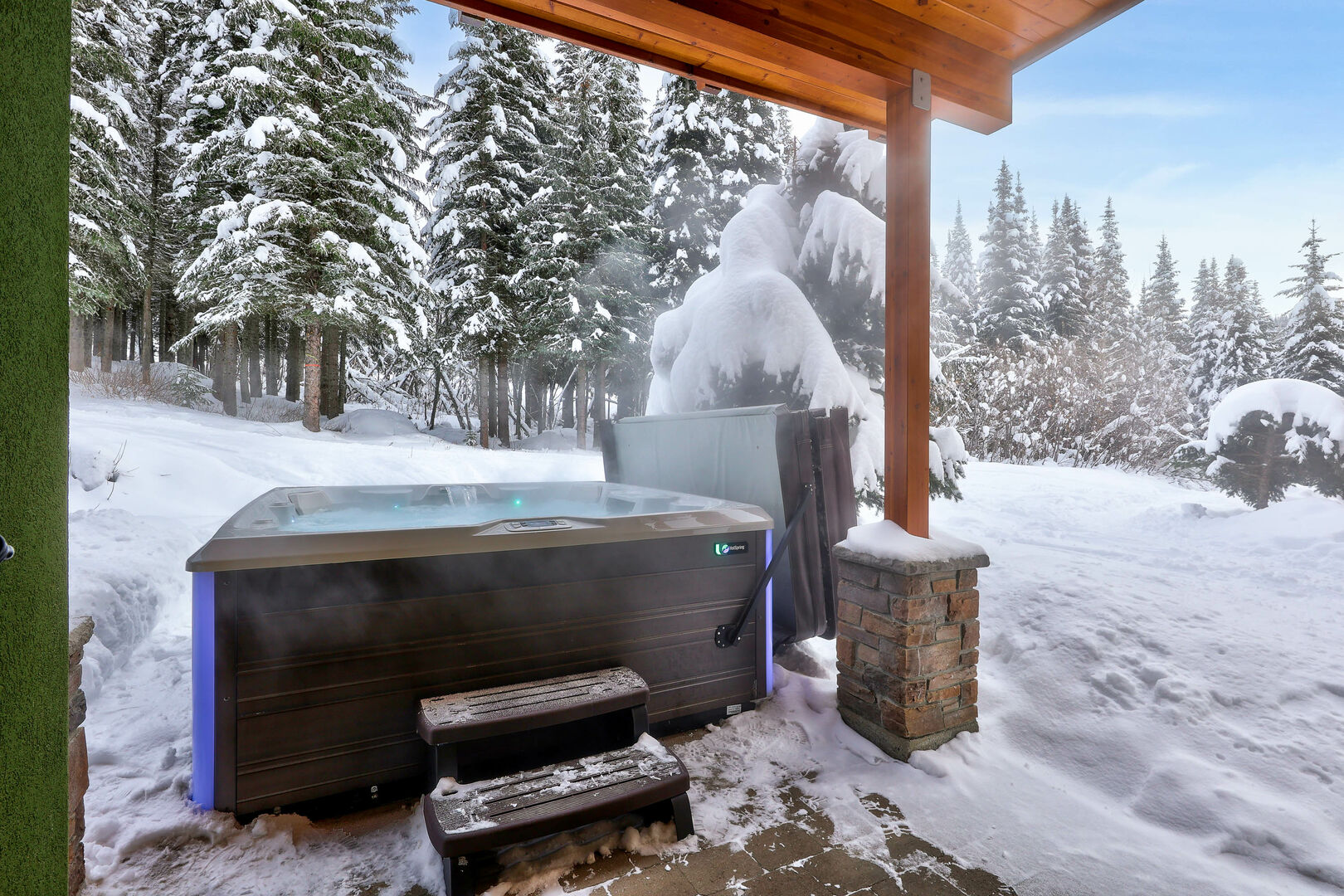
39/45
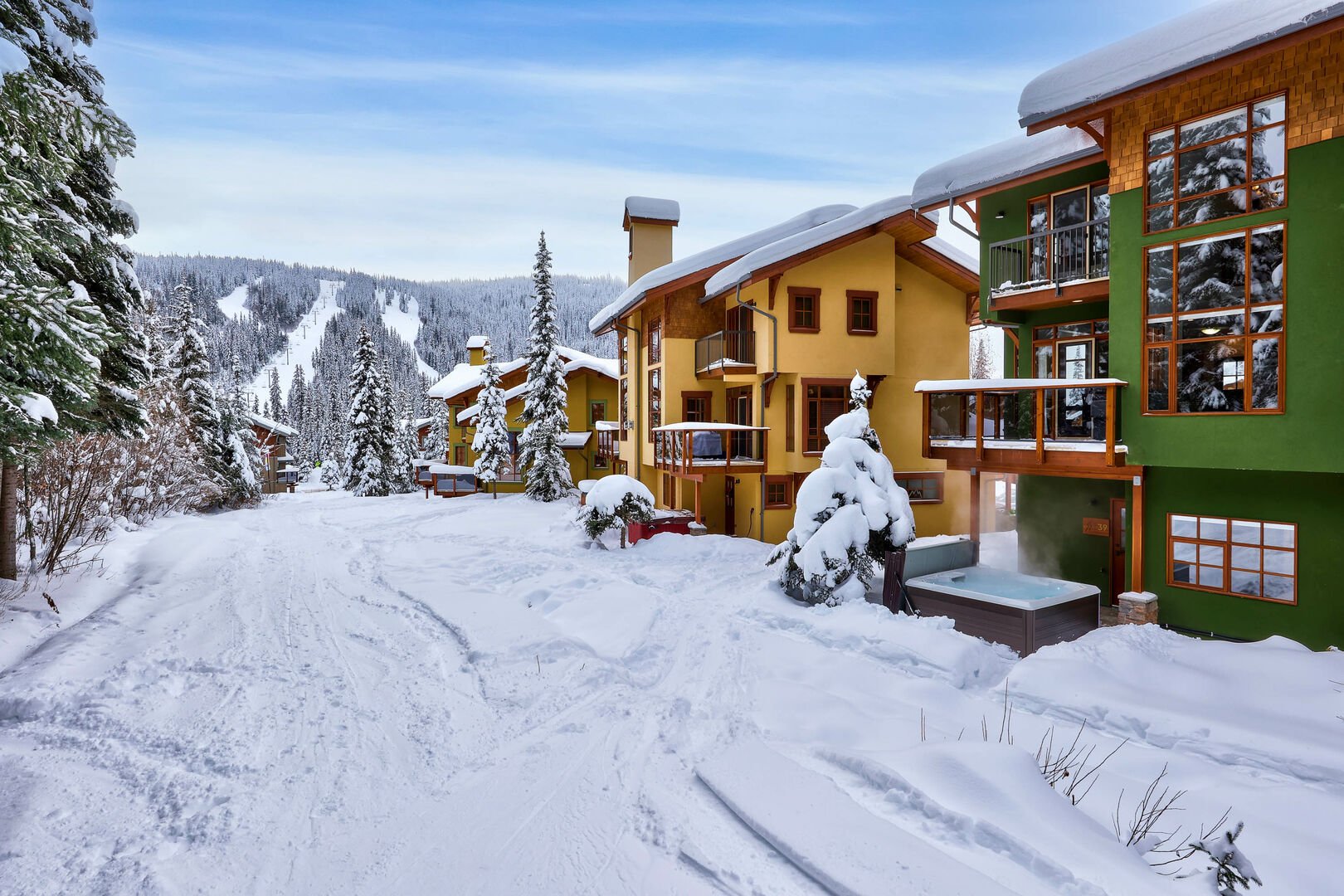
40/45
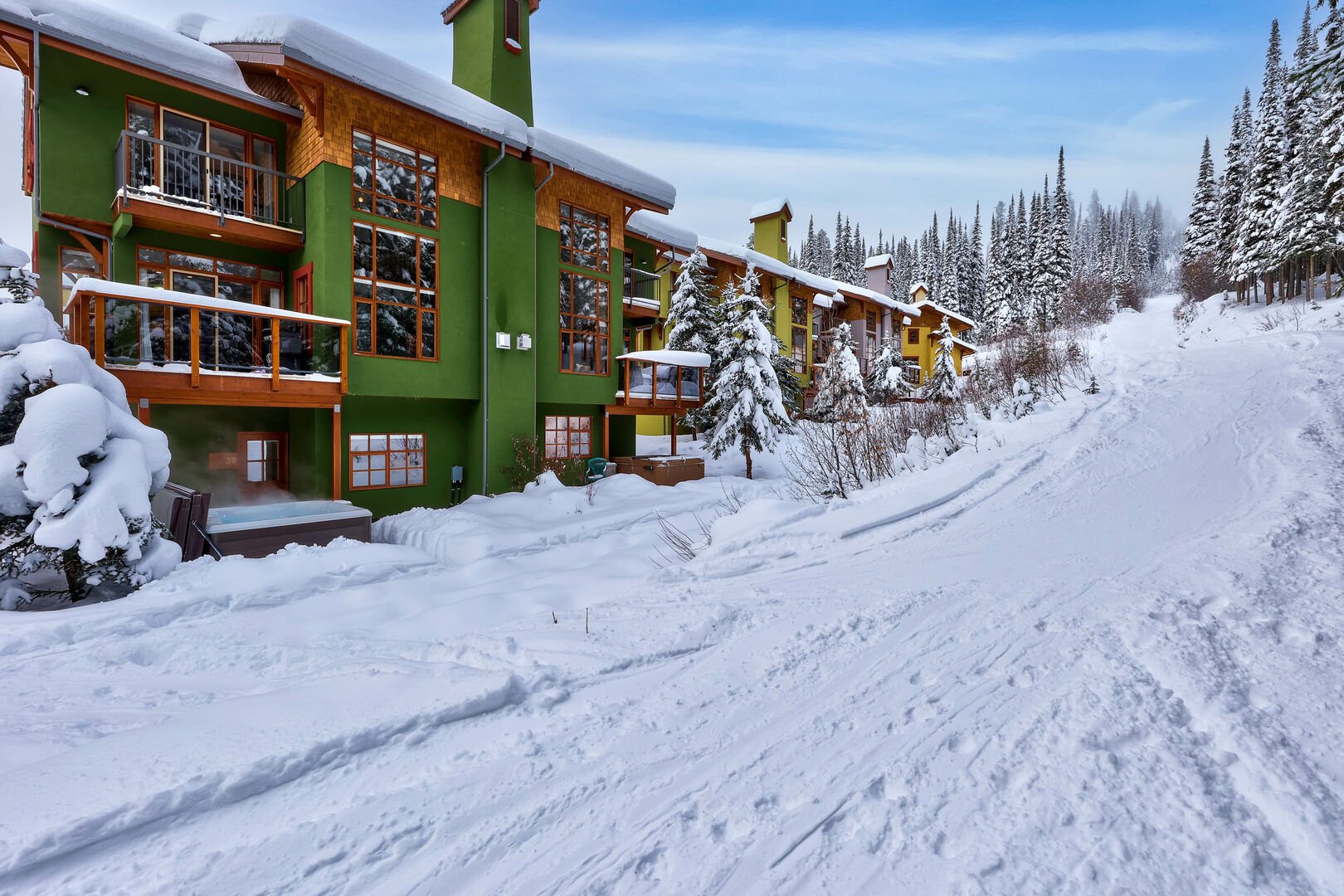
41/45
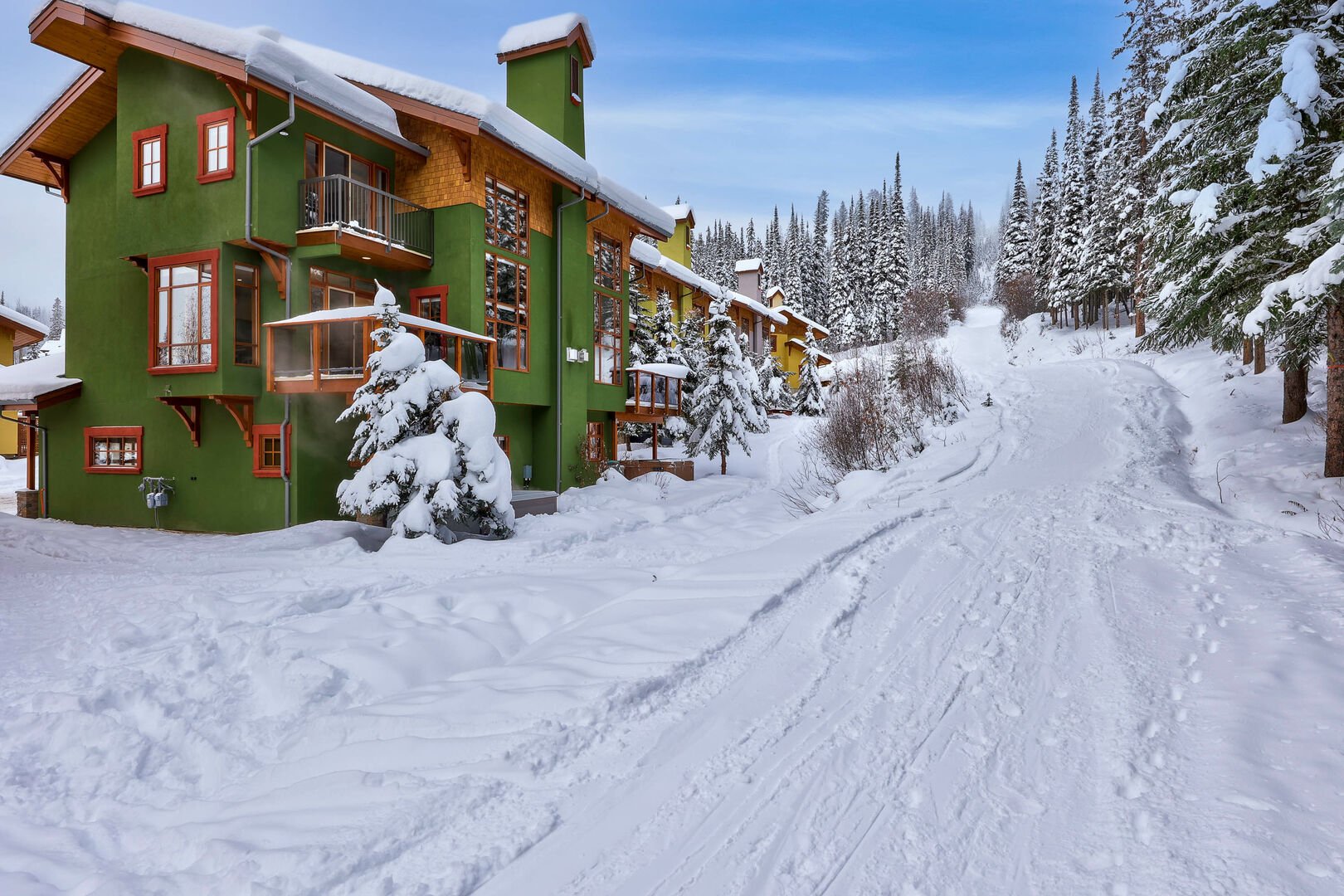
42/45
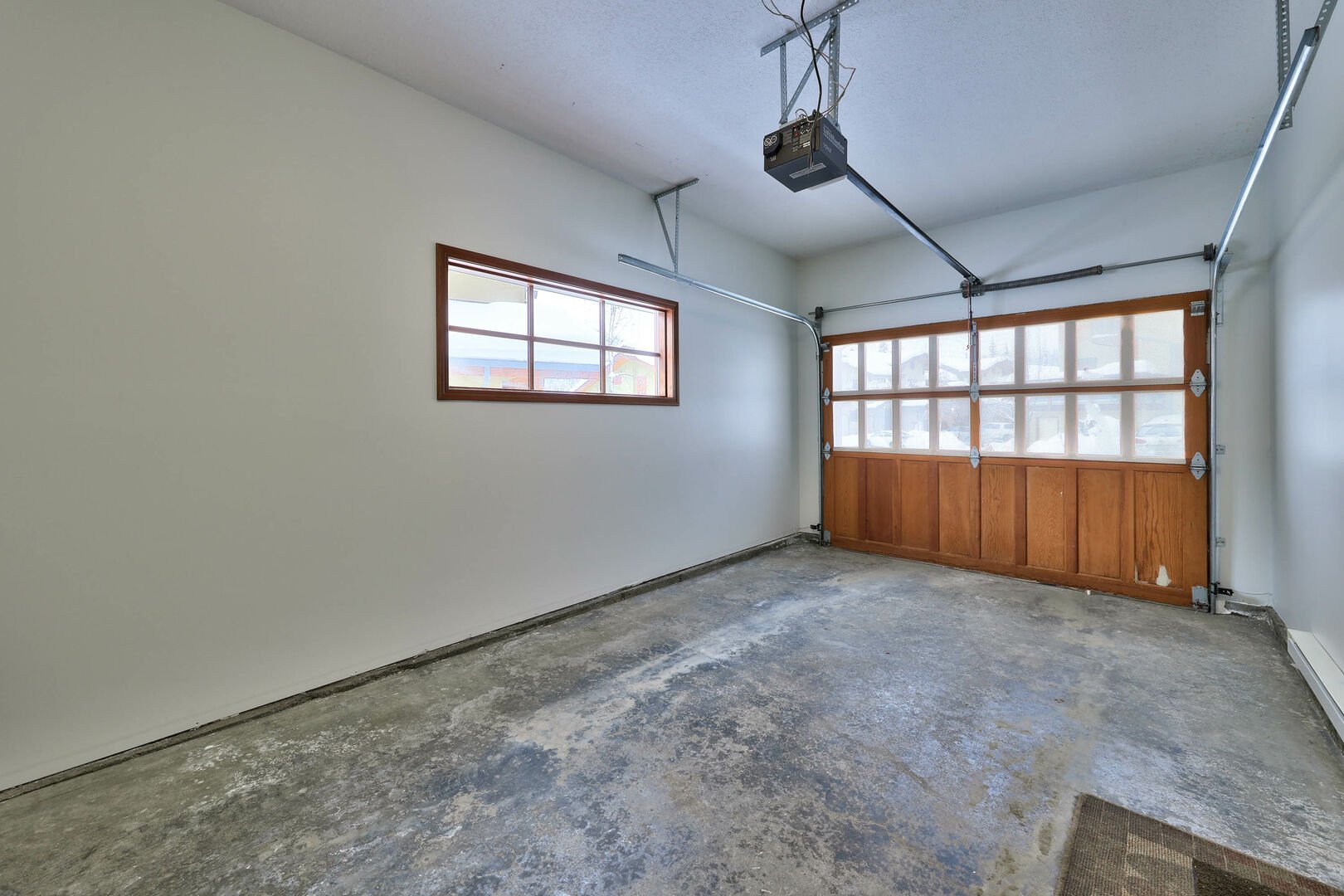
43/45
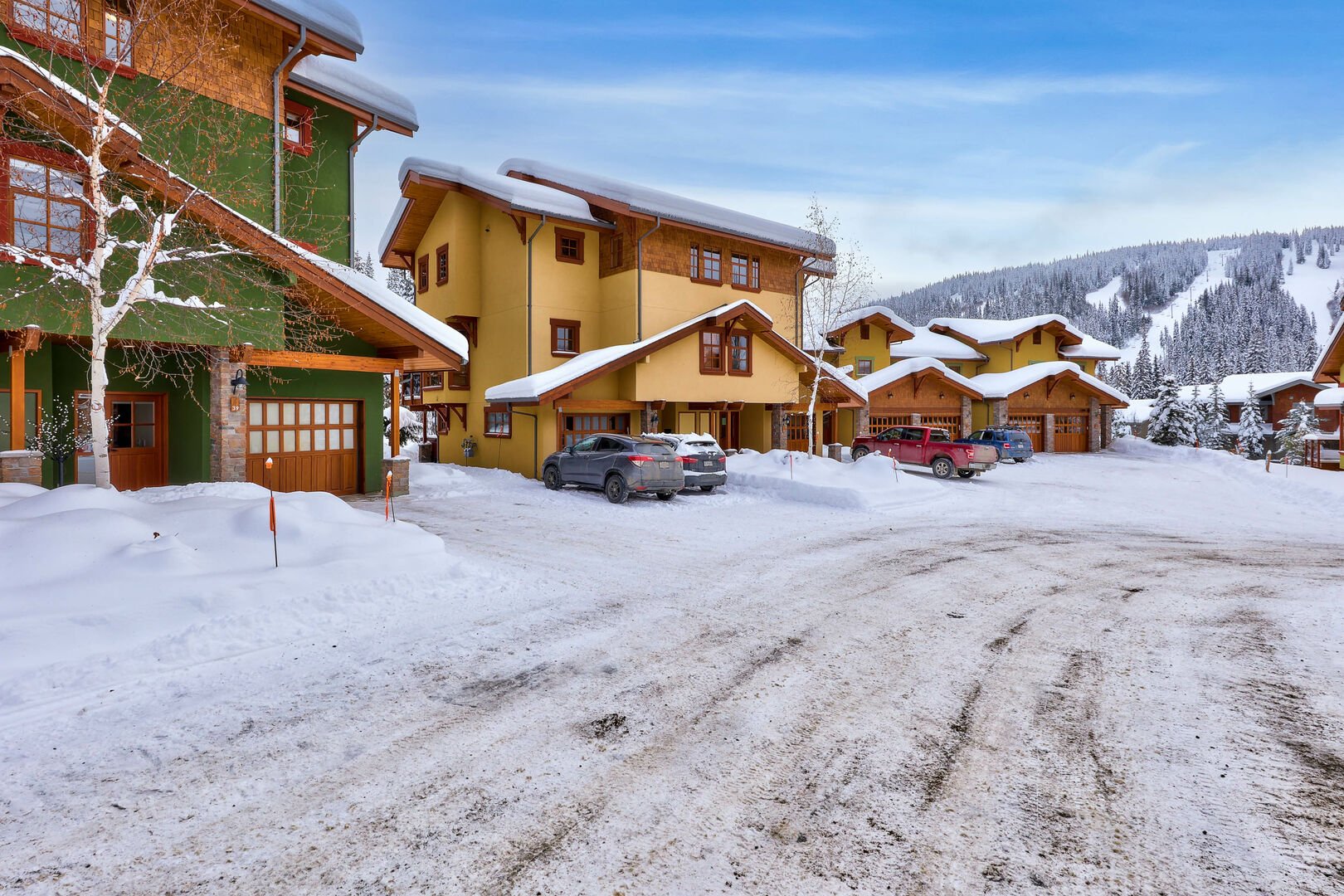
44/45
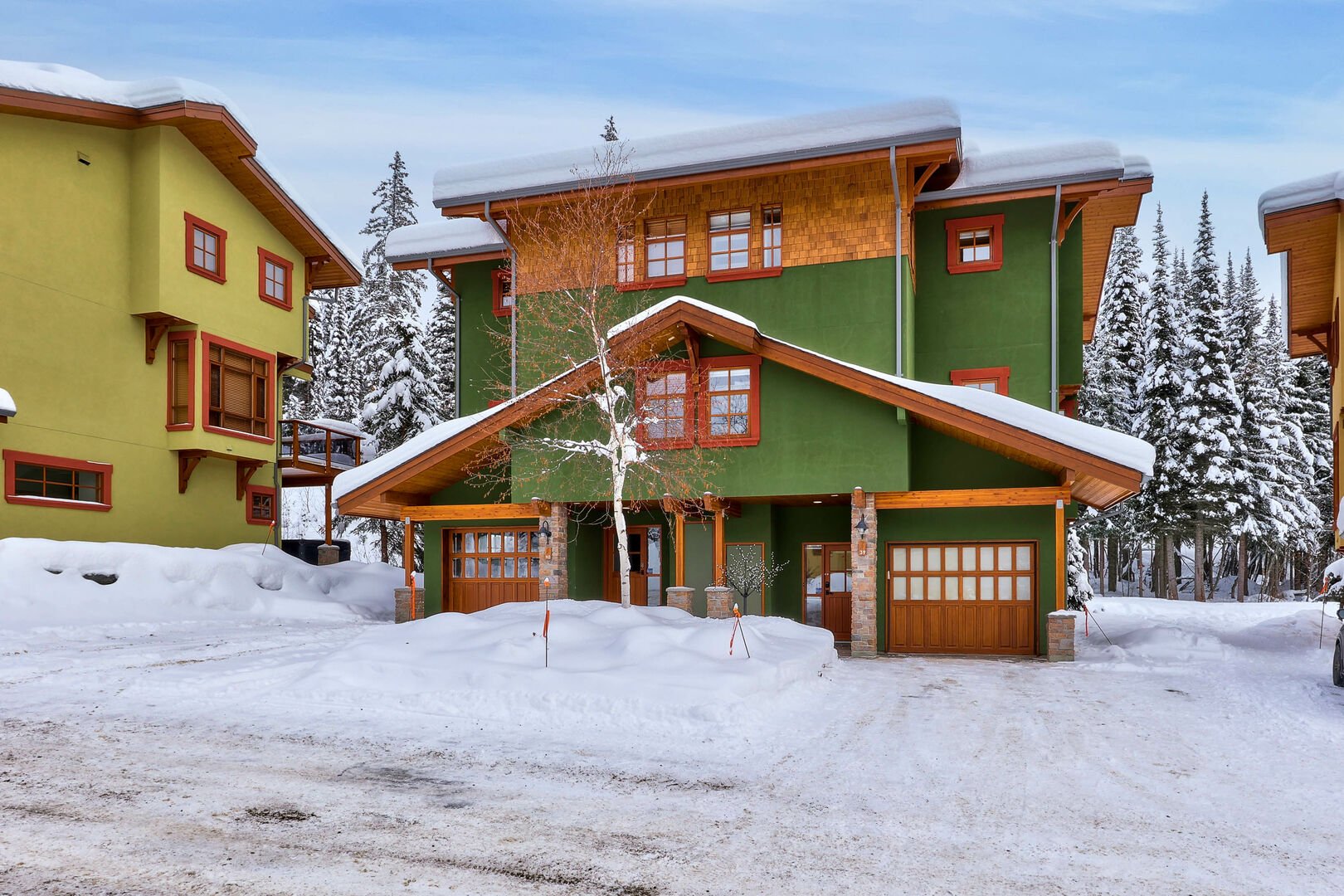
45/45













































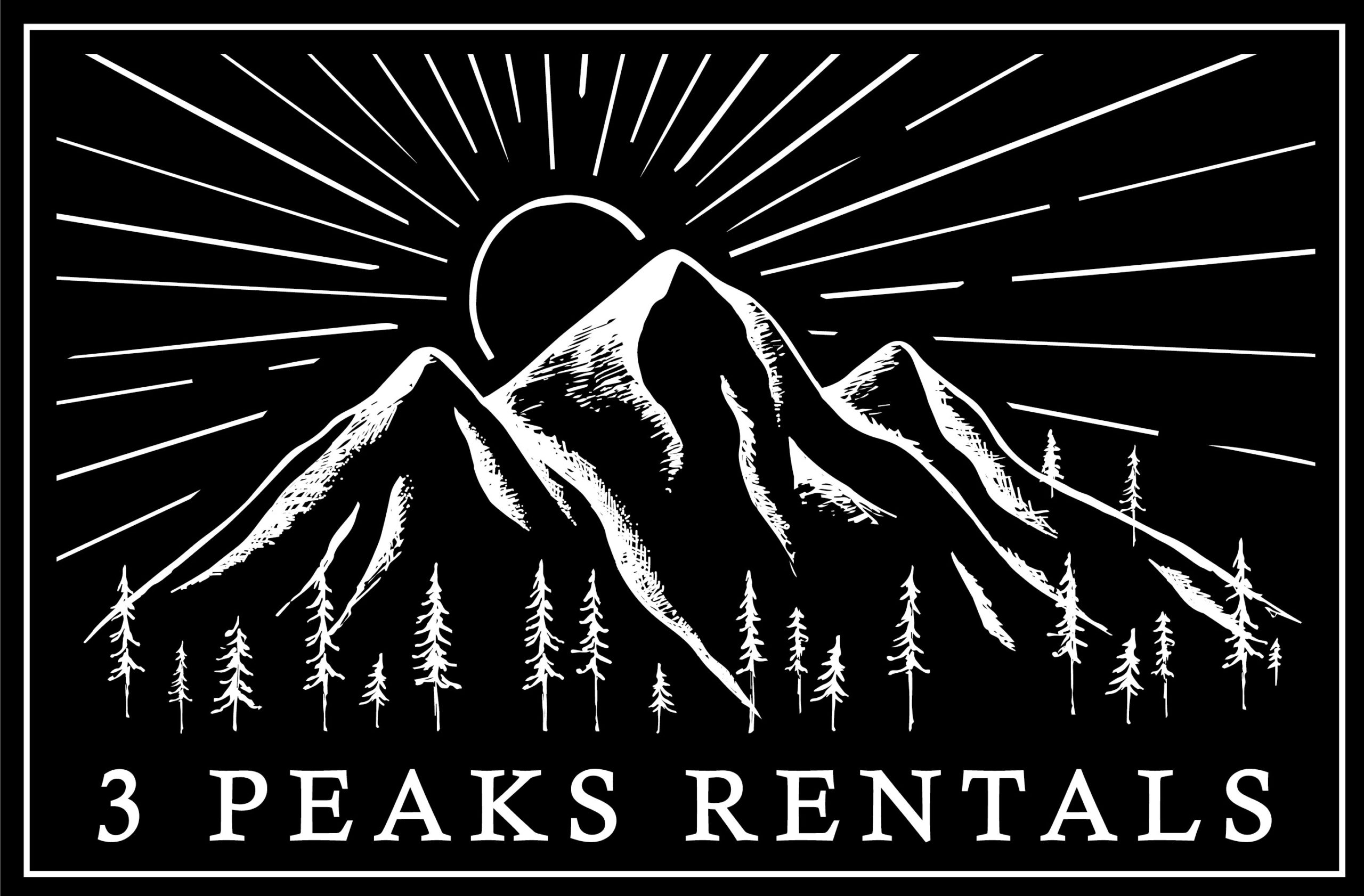
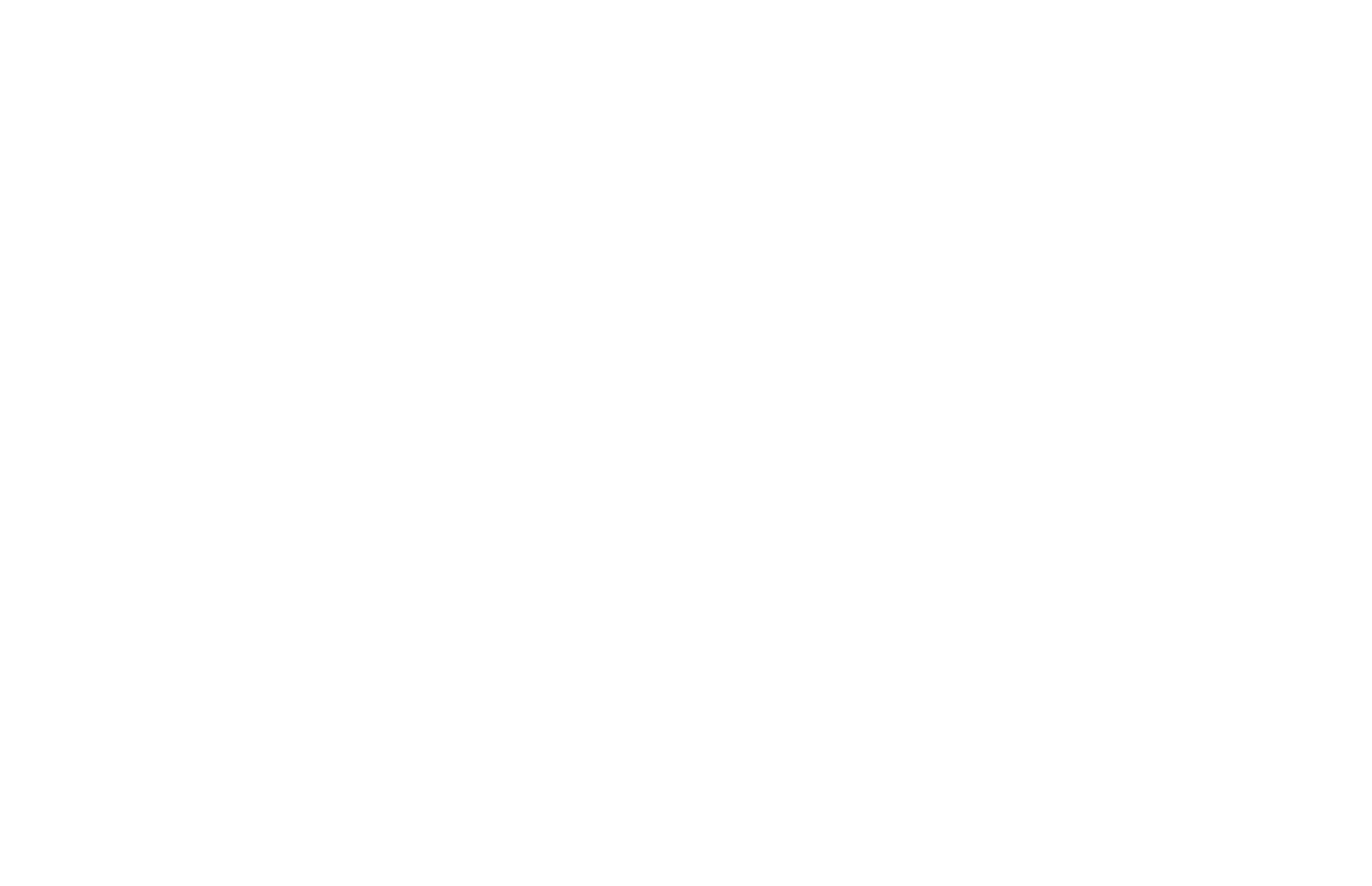
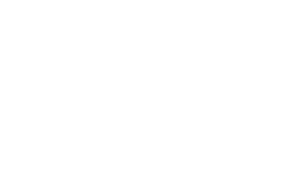
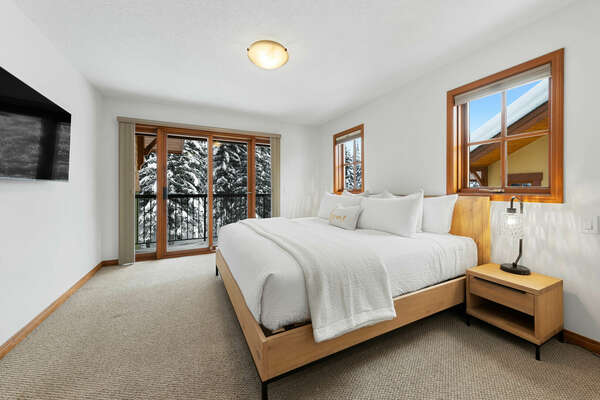

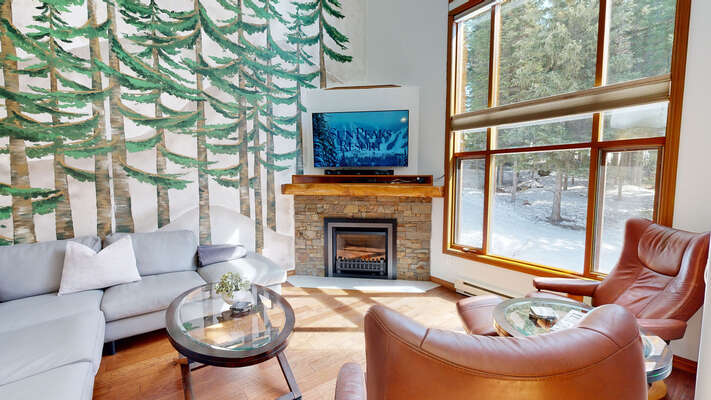
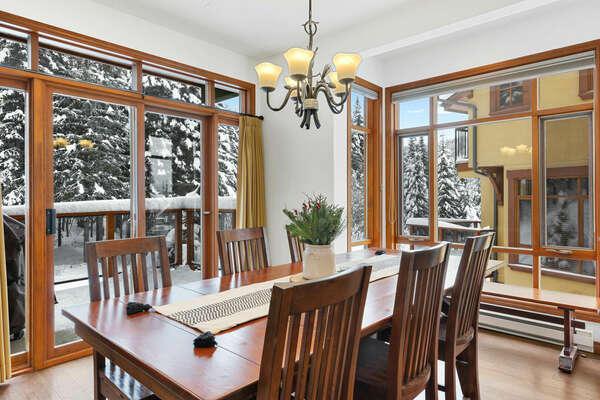


 Secure Booking Experience
Secure Booking Experience

